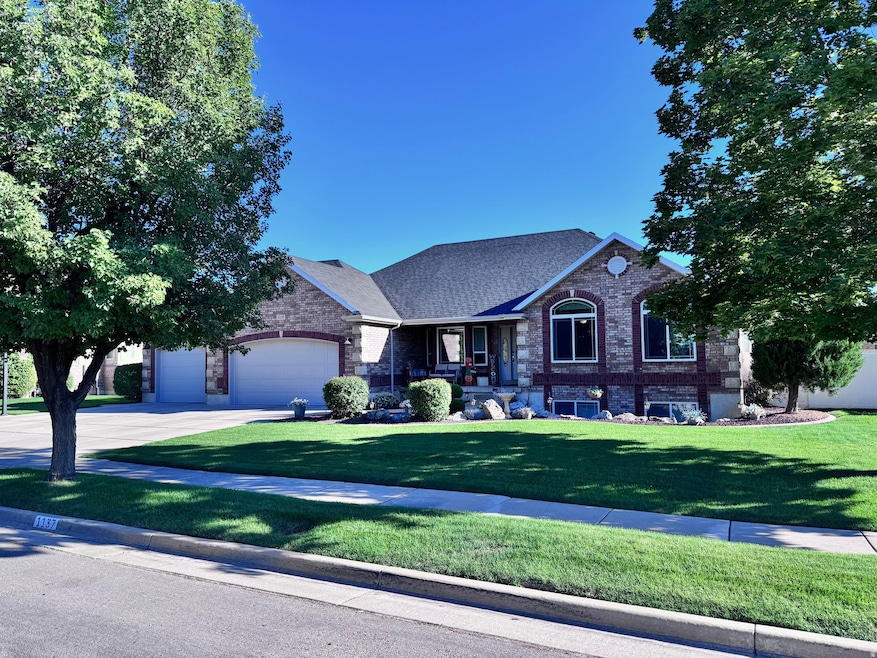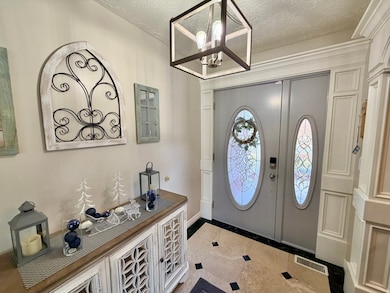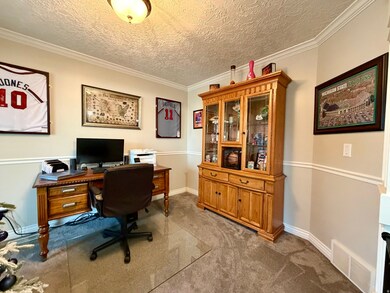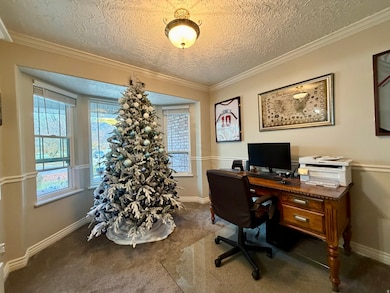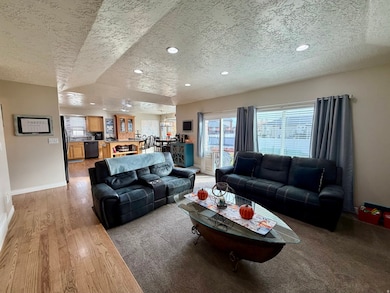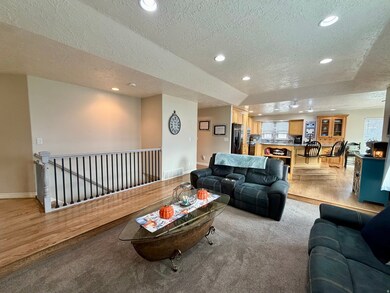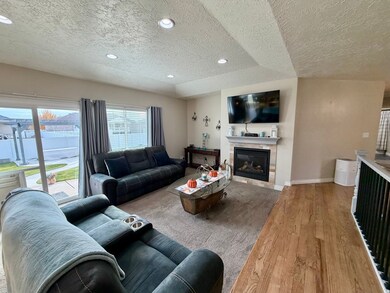1137 W 2500 S Syracuse, UT 84075
Estimated payment $4,238/month
Highlights
- Atrium Room
- Rambler Architecture
- Main Floor Primary Bedroom
- Vaulted Ceiling
- Wood Flooring
- Den
About This Home
Welcome to this amazing 6-bedroom, 4.5-bath home with incredible storage and major updates already done! New roof, furnace, A/C, water heater, windows, appliances, granite counters, and more-all since 2020. Outdoor upgrades include a pergola, landscaping, and exterior lighting. Inside, enjoy modern finishes, updated baths, and spacious living areas. Perfect for whatever you may need! Schedule your visit today! Square footage figures are provided as a courtesy estimate only and were obtained from county records . Buyer is advised to obtain an independent measurement.
Listing Agent
Austin Allen
JWH Real Estate License #13290850 Listed on: 09/20/2025
Home Details
Home Type
- Single Family
Est. Annual Taxes
- $3,905
Year Built
- Built in 1997
Lot Details
- 0.32 Acre Lot
- Property is Fully Fenced
- Landscaped
- Property is zoned Single-Family
HOA Fees
- $6 Monthly HOA Fees
Parking
- 3 Car Garage
Home Design
- Rambler Architecture
- Brick Exterior Construction
- Asphalt
Interior Spaces
- 3,939 Sq Ft Home
- 2-Story Property
- Central Vacuum
- Vaulted Ceiling
- Ceiling Fan
- Gas Log Fireplace
- Double Pane Windows
- Blinds
- Den
- Atrium Room
- Basement Fills Entire Space Under The House
- Alarm System
- Gas Dryer Hookup
Kitchen
- Built-In Range
- Microwave
- Disposal
Flooring
- Wood
- Carpet
- Tile
Bedrooms and Bathrooms
- 6 Bedrooms | 3 Main Level Bedrooms
- Primary Bedroom on Main
- Walk-In Closet
- Bathtub With Separate Shower Stall
Eco-Friendly Details
- Reclaimed Water Irrigation System
Outdoor Features
- Covered Patio or Porch
- Play Equipment
Schools
- Bluff Ridge Elementary School
- Legacy Middle School
- Clearfield High School
Utilities
- Forced Air Heating and Cooling System
- Natural Gas Connected
- Satellite Dish
Community Details
- Brad Phippen Association, Phone Number (801) 673-4992
- Parkwood Estates Subdivision
Listing and Financial Details
- Exclusions: Dryer, Freezer, Gas Grill/BBQ, Washer
- Home warranty included in the sale of the property
- Assessor Parcel Number 12-270-0011
Map
Home Values in the Area
Average Home Value in this Area
Tax History
| Year | Tax Paid | Tax Assessment Tax Assessment Total Assessment is a certain percentage of the fair market value that is determined by local assessors to be the total taxable value of land and additions on the property. | Land | Improvement |
|---|---|---|---|---|
| 2025 | $4,122 | $397,650 | $128,748 | $268,902 |
| 2024 | $4,054 | $393,800 | $110,195 | $283,605 |
| 2023 | $3,904 | $691,000 | $153,327 | $537,673 |
| 2022 | $3,696 | $358,600 | $87,745 | $270,855 |
| 2021 | $3,136 | $471,000 | $130,094 | $340,906 |
| 2020 | $2,923 | $425,000 | $111,454 | $313,546 |
| 2019 | $2,647 | $380,000 | $111,235 | $268,765 |
| 2018 | $2,653 | $378,000 | $106,191 | $271,809 |
| 2016 | $2,461 | $183,920 | $40,674 | $143,246 |
| 2015 | $2,637 | $187,660 | $40,674 | $146,986 |
| 2014 | $2,719 | $197,199 | $40,674 | $156,525 |
| 2013 | -- | $176,554 | $39,165 | $137,389 |
Property History
| Date | Event | Price | List to Sale | Price per Sq Ft |
|---|---|---|---|---|
| 11/18/2025 11/18/25 | Price Changed | $739,900 | -1.3% | $188 / Sq Ft |
| 10/08/2025 10/08/25 | Price Changed | $749,900 | -1.3% | $190 / Sq Ft |
| 09/20/2025 09/20/25 | For Sale | $759,900 | -- | $193 / Sq Ft |
Purchase History
| Date | Type | Sale Price | Title Company |
|---|---|---|---|
| Interfamily Deed Transfer | -- | Metro National Title | |
| Warranty Deed | -- | Surety Title Agenc | |
| Interfamily Deed Transfer | -- | Backman Title Servic | |
| Interfamily Deed Transfer | -- | -- | |
| Warranty Deed | -- | Bonneville Title Company Inc | |
| Quit Claim Deed | -- | Bonneville Title Company Inc | |
| Warranty Deed | -- | Bonneville Title Company Inc |
Mortgage History
| Date | Status | Loan Amount | Loan Type |
|---|---|---|---|
| Open | $413,613 | FHA | |
| Closed | $408,017 | FHA | |
| Previous Owner | $297,500 | New Conventional | |
| Previous Owner | $75,000 | No Value Available |
Source: UtahRealEstate.com
MLS Number: 2112901
APN: 12-270-0011
- 3589 W Gordon Ave
- 1283 W 1700 S
- 3372 W 1050 N
- 1699 W 1700 S
- 3548 S Clearwater Way
- 3564 S Clearwater Way
- 172 W 2100 S
- 2362 S 50 E
- 169 E 2400 S
- 1980 S 200 E
- 25 E 1800 S
- 2259 S 2635 W
- 3331 S 2580 W
- 3371 S 2580 W
- 2049 S Fremont Crest Ave W
- 956 S 1525 W Unit ID1250670P
- 2258 S 2775 W
- 2673 3340 South St
- 1126 N 2570 W
- 2882 W 2075 S
