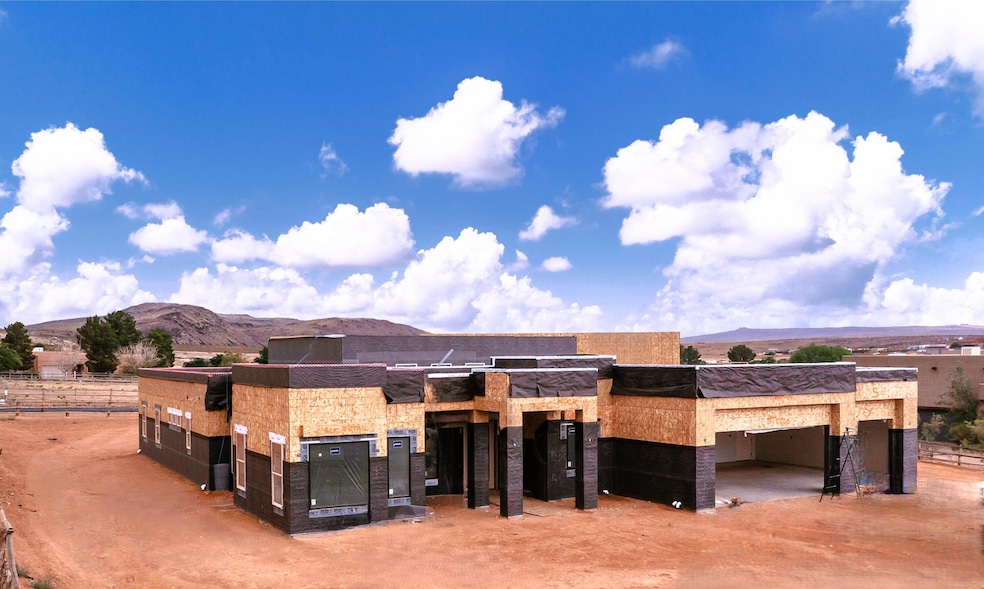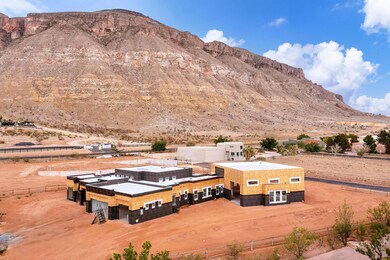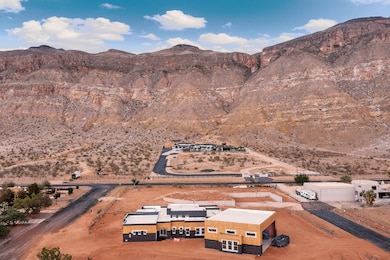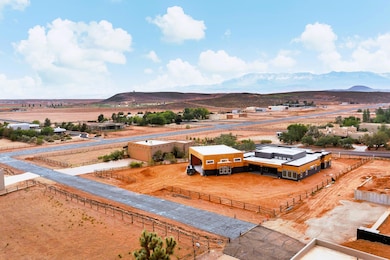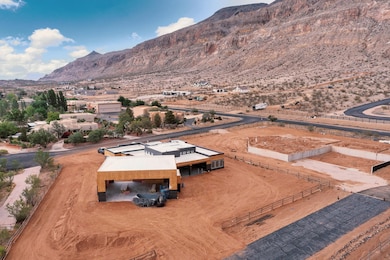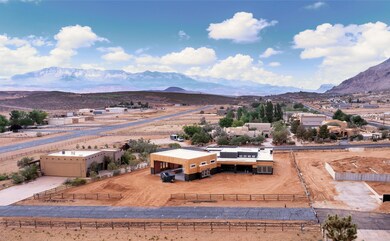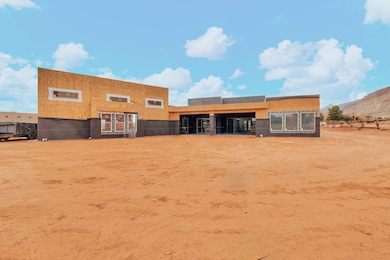1137 W 4310 S Hurricane, UT 84737
Estimated payment $8,744/month
Highlights
- RV Access or Parking
- Vaulted Ceiling
- Covered Patio or Porch
- Mountain View
- Den
- Cul-De-Sac
About This Home
* Aviation Paradise Meets Ultra-Luxury Living in Southern Utah *
Welcome to Grassy Meadows at Sky Ranch - a rare opportunity to live where aviation convenience, world-class recreation, and modern luxury seamlessly meet.
This New ''Under Construction'' Beauty is Nestled on 1.01 acres in Hurricane, Utah, this custom estate is a masterpiece of design and function, tailored for both adventurous spirits and refined lifestyles.
Enjoy private, direct access to the Grassy Meadows Sky Ranch airstrip with your own 2,000 sq. ft. airplane hangar (40' x 50') featuring: 16' ceilings and a 40-8'' x 14 Tall' overhead hangar door, dual hydraulic ram automatic opener, built-in aviation workshop potential, direct access to the home's guest facilities and rear patio, ideal for aircraft, collectible vehicles, RVs, or adventure toys.
This is not just a garage - it's a fully integrated aviation bay designed to elevate your lifestyle, whether you're a pilot, an auto enthusiast, or both.
Elegant & Expansive Single-Level Design - From the moment you step through the grand glass double entry doors, you're welcomed by an amazing entry guiding you to the expansive living areas with 15'6' ceilings and elegant finishes that define sophistication. At 3,826 sq. ft., this home is designed for entertainment, relaxation, and refined daily living.
With the Chef-Inspired Dream Kitchen and its massive quartz island it was designed with your inner chef in mind with two-tone custom cabinetry with crown molding, dual refrigerators, professional-grade induction cooktop, and double ovens, hidden pantry with extensive storage, built-in microwave, dishwasher, and farmhouse apron sink. A wet bar with nugget ice maker and refreshment fridge is an added design with convenience in mind.
Your Primary Suite Retreat has an expansive bedroom with patio access and stunning natural light, luxury bath with freestanding tub, triple shower heads, and designer tile, dual vanities and separate walk-in closets with full built-ins and folding counters.
The 3 Additional Spacious Bedrooms are their own private suites with walk-in closets and private en-suite bathrooms.
High-End Features Throughout! Water-resistant luxury flooring, plush designer carpet in bedrooms, built-in mudroom lockers with bench and hooks, oversized true 3-car garage, dual-zone HVAC system for energy-efficient comfort, two 50-gallon water heaters with full hot water recirculation.
Home Details
Home Type
- Single Family
Est. Annual Taxes
- $1,951
Year Built
- Built in 2025
Lot Details
- 1.01 Acre Lot
- Cul-De-Sac
- Partially Fenced Property
- Landscaped
- Irregular Lot
- Sprinkler System
HOA Fees
- $184 Monthly HOA Fees
Parking
- Attached Garage
- Oversized Parking
- Extra Deep Garage
- Garage Door Opener
- RV Access or Parking
Home Design
- Flat Roof Shape
- Slab Foundation
- Stucco Exterior
- Stone Exterior Construction
Interior Spaces
- 3,826 Sq Ft Home
- 1-Story Property
- Vaulted Ceiling
- Ceiling Fan
- Self Contained Fireplace Unit Or Insert
- Double Pane Windows
- Den
- Mountain Views
Kitchen
- Built-In Range
- Range Hood
- Microwave
- Dishwasher
- Disposal
Bedrooms and Bathrooms
- 4 Bedrooms
- Walk-In Closet
- 6 Bathrooms
- Bathtub With Separate Shower Stall
Outdoor Features
- Covered Patio or Porch
Schools
- Three Falls Elementary School
- Hurricane Middle School
- Hurricane High School
Utilities
- Central Air
- Heat Pump System
- Septic Tank
Community Details
- Grassy Meadows Sky Ranch Subdivision
Listing and Financial Details
- Assessor Parcel Number GMSR-2-36-A-HV
Map
Home Values in the Area
Average Home Value in this Area
Tax History
| Year | Tax Paid | Tax Assessment Tax Assessment Total Assessment is a certain percentage of the fair market value that is determined by local assessors to be the total taxable value of land and additions on the property. | Land | Improvement |
|---|---|---|---|---|
| 2025 | $1,951 | $275,500 | $275,500 | -- |
| 2024 | $1,823 | $290,500 | $290,500 | -- |
| 2023 | $1,823 | $275,400 | $275,400 | -- |
| 2022 | $1,640 | $190,400 | $190,400 | $0 |
| 2021 | $1,509 | $175,200 | $175,200 | $0 |
| 2020 | $1,252 | $140,100 | $140,100 | $0 |
| 2019 | $1,222 | $130,100 | $130,100 | $0 |
| 2018 | $1,033 | $100,100 | $0 | $0 |
| 2017 | $1,033 | $100,100 | $0 | $0 |
| 2016 | $1,007 | $95,100 | $0 | $0 |
| 2015 | $1,047 | $95,100 | $0 | $0 |
| 2014 | $938 | $85,100 | $0 | $0 |
Property History
| Date | Event | Price | Change | Sq Ft Price |
|---|---|---|---|---|
| 06/30/2025 06/30/25 | Pending | -- | -- | -- |
| 06/06/2025 06/06/25 | For Sale | $1,590,000 | +457.9% | $416 / Sq Ft |
| 08/02/2024 08/02/24 | Sold | -- | -- | -- |
| 07/08/2024 07/08/24 | Pending | -- | -- | -- |
| 05/16/2024 05/16/24 | For Sale | $285,000 | -- | $6 / Sq Ft |
Purchase History
| Date | Type | Sale Price | Title Company |
|---|---|---|---|
| Warranty Deed | -- | Southern Utah Title Company | |
| Warranty Deed | -- | Us Title Insurance Agency | |
| Warranty Deed | -- | Us Title Insurance Agency | |
| Warranty Deed | -- | First Title Of Utah | |
| Interfamily Deed Transfer | -- | Accommodation |
Source: Washington County Board of REALTORS®
MLS Number: 25-262073
APN: 0417462
- 4276 S 1100 W
- 1116 W 4390 S
- 4032 S 2160 W Unit (Cordero 3)
- 4028 S 2160 W Unit Lot 4
- 4002 S 2160 W Unit (Cordero 6)
- 3986 S 2160 W Unit COR 8
- 3950 1440 S
- 3961 S 1100 W
- 3980 S 2160 W Unit Cord 9
- 1507 S 4040 W Unit (Lot 8)
- 4475 S 1500 W
- 4475 S 1500 W Unit 74
- 1539 S 4040 W Unit (Lot 7)
- 4393 S 1600 W
- 4582 S 1500 W
- 3699 S 1100 W Unit 1
- 3699 S 1100 W
- 1463 W Torrey Pines Rd
- 1560 W Torrey Pines Rd
- 1572 W Torrey Pines Rd
