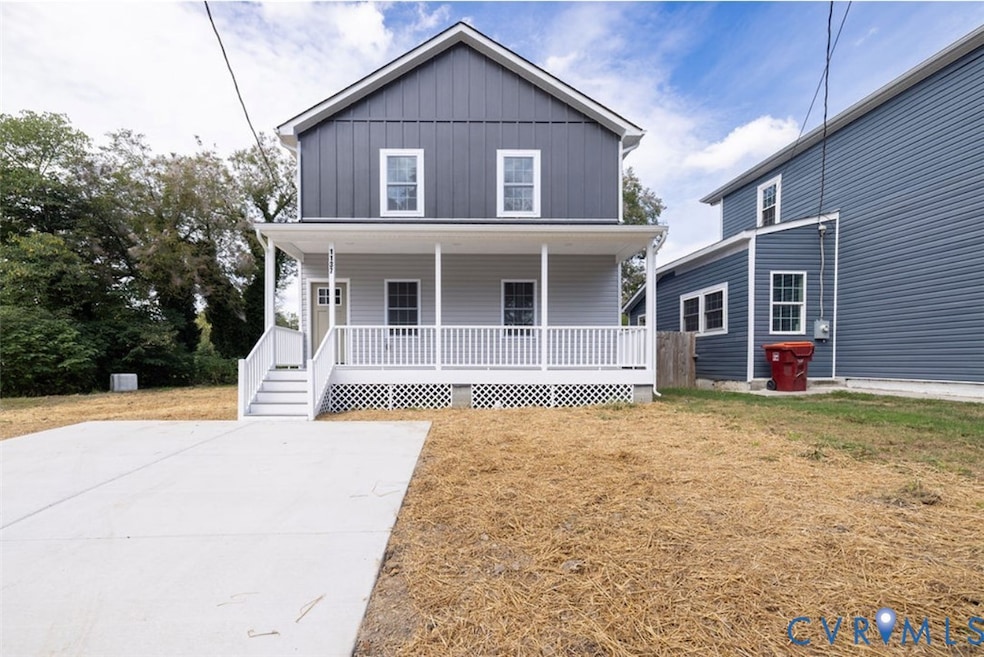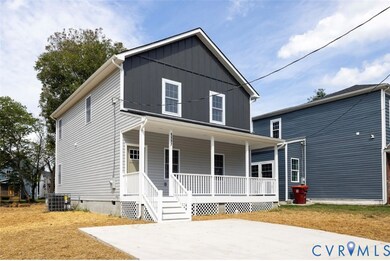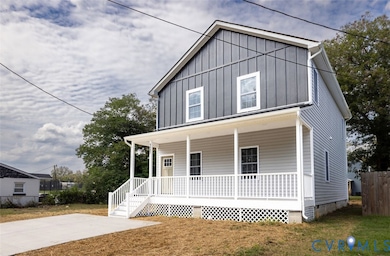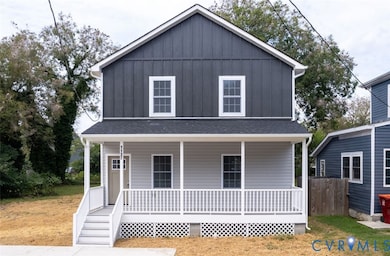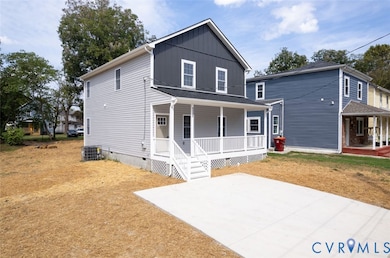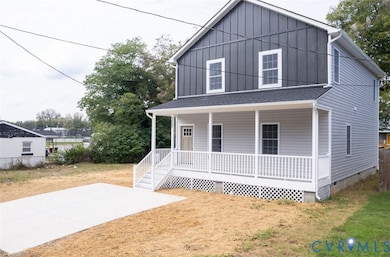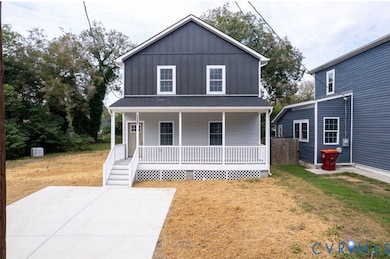1137 Wilcox St Unit 39 Petersburg, VA 23803
Estimated payment $1,581/month
Highlights
- New Construction
- Deck
- High Ceiling
- Colonial Architecture
- Main Floor Bedroom
- Front Porch
About This Home
SELLER TO PAY $10,000 TOWARDS BUYER'S CLOSING COSTS for this stunning new construction home in the heart of Petersburg. This beautiful home features 4 spacious bedrooms and 3 full baths, offering plenty of room for comfort and convenience. The first floor features a large open concept living area open to the kitchen as well as a first-floor bedroom with full bath. The kitchen is designed for modern living, complete with quartz countertops included appliances. Upstairs you will find three large bedrooms and two full baths including a primary suite. Enjoy the charming full front porch and back deck, perfect for relaxing outdoors. Centrally located near multiple colleges, a public library, and a variety of local shops and restaurants. This home combines contemporary style with a prime location. Don't miss the opportunity to own this exceptional property in a vibrant community.
Home Details
Home Type
- Single Family
Year Built
- Built in 2025 | New Construction
Home Design
- Colonial Architecture
- Contemporary Architecture
- Fire Rated Drywall
- Frame Construction
- Shingle Roof
- Vinyl Siding
- Concrete Block And Stucco Construction
Interior Spaces
- 1,872 Sq Ft Home
- 2-Story Property
- High Ceiling
Flooring
- Partially Carpeted
- Vinyl
Bedrooms and Bathrooms
- 4 Bedrooms
- Main Floor Bedroom
- 3 Full Bathrooms
Parking
- Driveway
- Paved Parking
- Off-Street Parking
Outdoor Features
- Deck
- Front Porch
Schools
- Pleasants Lane Elementary School
- Vernon Johns Middle School
- Petersburg High School
Utilities
- Central Air
- Heat Pump System
- Water Heater
Community Details
- The community has rules related to allowing corporate owners
Listing and Financial Details
- Assessor Parcel Number 029130024
Map
Home Values in the Area
Average Home Value in this Area
Tax History
| Year | Tax Paid | Tax Assessment Tax Assessment Total Assessment is a certain percentage of the fair market value that is determined by local assessors to be the total taxable value of land and additions on the property. | Land | Improvement |
|---|---|---|---|---|
| 2025 | $100 | $7,900 | $7,900 | $0 |
| 2024 | $100 | $7,900 | $7,900 | $0 |
| 2023 | $100 | $7,900 | $7,900 | $0 |
| 2022 | $100 | $7,900 | $7,900 | $0 |
| 2021 | $107 | $7,900 | $7,900 | $0 |
| 2020 | $107 | $7,900 | $7,900 | $0 |
| 2019 | $107 | $7,900 | $7,900 | $0 |
| 2018 | $107 | $7,900 | $7,900 | $0 |
| 2017 | $107 | $7,900 | $7,900 | $0 |
| 2016 | $107 | $7,900 | $0 | $0 |
| 2014 | $199 | $0 | $0 | $0 |
| 2013 | $119 | $0 | $0 | $0 |
Property History
| Date | Event | Price | List to Sale | Price per Sq Ft |
|---|---|---|---|---|
| 12/04/2025 12/04/25 | For Sale | $299,900 | -- | $160 / Sq Ft |
Purchase History
| Date | Type | Sale Price | Title Company |
|---|---|---|---|
| Deed | $15,000 | -- | |
| Deed | $3,520 | -- | |
| Grant Deed | $6,600 | -- |
Source: Central Virginia Regional MLS
MLS Number: 2532686
APN: 029-13-0024
- 1138 Farmer St
- 1117 Farmer St
- 125 S Chappell St Unit 27
- 1005 Rome St
- 1012 W Wythe St
- 904 Wilcox St
- 1340 Rome St
- 936 Lee Ave
- 917 Lee Ave
- 622 Pegram St
- 1348 Rome St
- 1127 W Washington St
- 915 W Wythe St
- 117 S Dunlop St
- 103 S Dunlop St
- 662 Pegram St
- 829 Rome St
- 1001 Hinton St Unit 3
- 217 S South St
- 706 Rome St
- 1121 Stainback St Unit 2201
- 928 Farmer St
- 919 Rome St
- 1412 Oakdale Ave
- 214 N Dunlop St
- 1130 W High St
- 123 Pine St
- 1132 W High St
- 835 Gladstone St
- 645 Commerce St
- 120 Perry St
- 109 Perry St
- 109 Perry St Unit 124.1407136
- 420 High St
- 16 S Market St
- 16 S Market St Unit 1403.1404991
- 201 Hinton St
- 36 N Union St
- 1225 High Pearl St
- 3600 Totty St
