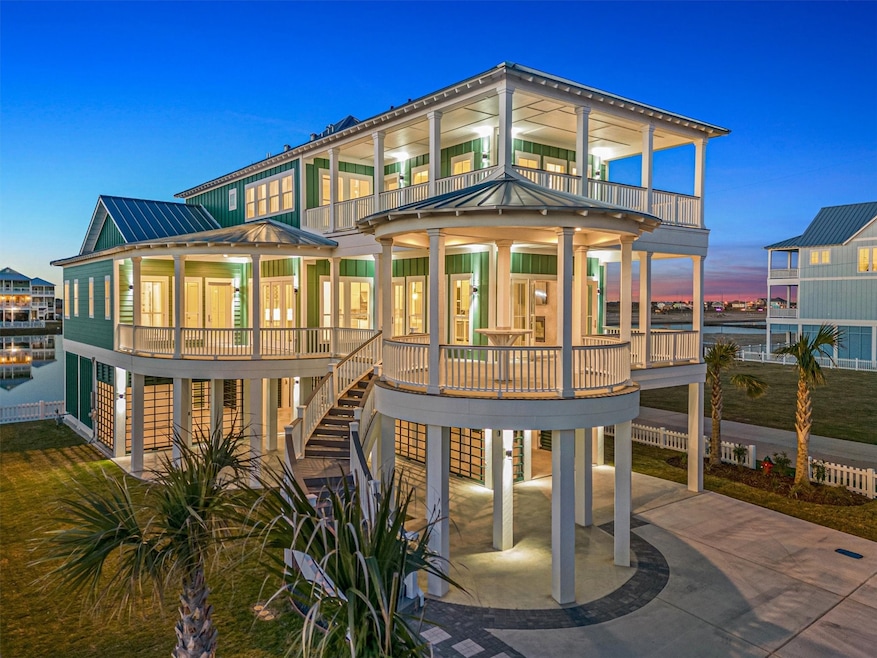
11370 Beachside Galveston, TX 77554
Spanish Grant-Beachside Village-Evia NeighborhoodEstimated payment $13,516/month
Highlights
- Beach Front
- Community Beach Access
- Home fronts a pond
- Oppe Elementary School Rated A-
- New Construction
- Dual Staircase
About This Home
Discover unparalleled luxury in this Fully furnished custom-designed masterpiece, nestled in one of Galveston's most coveted subdivisions. Positioned on a uniquely private lot, this stunning property offers unrivaled views, with no neighboring homes in close proximity.Boasting an array of upgrades, including an elevator, state-of-the-art appliances, including a 48" Dual range, built-in refrigerator and freezer, and a separate ice maker. Panoramic Gulf views from 2nd-floor rounded balconies, and a serene pond at the rear. The home features owner and guest closets, dual pantries, and 6 built-in bunk beds, making it an ideal rental property.Entertain effortlessly with a 10-ft kitchen island,, dining room and bar , perfect for social gatherings.Indulge in approx. 2000 SF of covered balconies, elevating outdoor living to an art form. If you are seeking an eye-catching design and beachfront elegance in Galveston, your search ends here. Come witness the future of coastal living.
Home Details
Home Type
- Single Family
Est. Annual Taxes
- $7,359
Year Built
- Built in 2024 | New Construction
Lot Details
- 9,063 Sq Ft Lot
- Home fronts a pond
- Beach Front
- Property is Fully Fenced
- Corner Lot
- Sprinkler System
HOA Fees
- $104 Monthly HOA Fees
Parking
- 1 Car Attached Garage
- 2 Carport Spaces
- Driveway
- Additional Parking
Home Design
- Pillar, Post or Pier Foundation
- Metal Roof
- Wood Siding
- Cement Siding
- Radiant Barrier
Interior Spaces
- 4,111 Sq Ft Home
- 2-Story Property
- Elevator
- Wet Bar
- Dual Staircase
- Ceiling Fan
- Beach Views
Kitchen
- Double Convection Oven
- Gas Oven
- Gas Range
- Microwave
- Dishwasher
- Disposal
Flooring
- Vinyl Plank
- Vinyl
Bedrooms and Bathrooms
- 5 Bedrooms
- Bathtub with Shower
Laundry
- Dryer
- Washer
Home Security
- Hurricane or Storm Shutters
- Fire and Smoke Detector
Accessible Home Design
- Adaptable For Elevator
- Kitchen Appliances
- Accessible Washer and Dryer
- Wheelchair Access
- Handicap Accessible
- Accessible Doors
- Accessible Electrical and Environmental Controls
Eco-Friendly Details
- Green Roof
- ENERGY STAR Qualified Appliances
- Energy-Efficient Windows with Low Emissivity
- Energy-Efficient HVAC
- Energy-Efficient Lighting
- Energy-Efficient Insulation
- Energy-Efficient Thermostat
Outdoor Features
- Balcony
Schools
- Gisd Open Enroll Elementary And Middle School
- Ball High School
Utilities
- Zoned Heating and Cooling
- Heating System Uses Gas
- Programmable Thermostat
- Tankless Water Heater
Community Details
Overview
- Association fees include ground maintenance
- Beachside Village HOA, Phone Number (512) 731-8182
- Built by Oceanside Interests
- Beachside Village Subdivision
Recreation
- Community Beach Access
Security
- Security Guard
Map
Home Values in the Area
Average Home Value in this Area
Tax History
| Year | Tax Paid | Tax Assessment Tax Assessment Total Assessment is a certain percentage of the fair market value that is determined by local assessors to be the total taxable value of land and additions on the property. | Land | Improvement |
|---|---|---|---|---|
| 2024 | $17,886 | $1,514,030 | $614,020 | $900,010 |
| 2023 | $17,886 | $1,275,970 | $371,130 | $904,840 |
| 2022 | $7,594 | $382,070 | $362,070 | $20,000 |
| 2021 | $8,043 | $362,070 | $362,070 | $0 |
| 2020 | $6,468 | $274,990 | $274,990 | $0 |
| 2019 | $5,997 | $247,500 | $247,500 | $0 |
Property History
| Date | Event | Price | Change | Sq Ft Price |
|---|---|---|---|---|
| 04/10/2025 04/10/25 | For Sale | $2,349,000 | +685.6% | $571 / Sq Ft |
| 09/03/2019 09/03/19 | Sold | -- | -- | -- |
| 08/13/2019 08/13/19 | Pending | -- | -- | -- |
| 06/24/2019 06/24/19 | For Sale | $299,000 | -- | $33 / Sq Ft |
Mortgage History
| Date | Status | Loan Amount | Loan Type |
|---|---|---|---|
| Closed | $850,000 | Commercial |
Similar Homes in the area
Source: Houston Association of REALTORS®
MLS Number: 11834161
APN: 1641-5000-0512-000
- 11330 Beachside Dr
- 11335 Beachside Dr
- 3835 Sea Breeze Ln
- 11398 Beachside Dr
- 3818 Periwinkle Ln
- 11367 Beachside Dr
- 3843 Ohana Ln Ln
- 3803 Periwinkle Ln
- 3847 Ohana Ln
- 3815 Ohana Ln
- 3811 Ohana Ln
- 11340 Starfish
- 11313 Starfish
- 11392 Starfish
- 11386 Starfish Dr
- 3819 Ohana Ln
- 12035 Sand Dollar Beach Dr
- 3806 Sea Urchin
- 3802 Sea Urchin
- 11378 Starfish
- 3803 Neptune
- 11221 Schwartz Dr
- 11945 Termini San Luis Pass Rd Unit 108
- 10811 San Luis Pass Rd Unit 1117
- 11827 David St
- 12202 Stewart Rd
- 10327 Termini San Luis Pass Rd Unit 617
- 3433 Cove View Blvd
- 3428 Cove View Blvd
- 3506 Cove View Cir Unit 1322
- 3506 Cove View Blvd Unit 106
- 3506 Cove View Blvd Unit 1308
- 3506 Cove View Blvd Unit 1403
- 3506 Cove View Blvd Unit 1206
- 3506 Cove View Blvd Unit 1312
- 3506 Cove View Blvd Unit 702
- 3506 Cove View Blvd Unit 1317
- 3102 Cove View Blvd
- 25 Tradewinds Dr
- 12828 E Madrid






