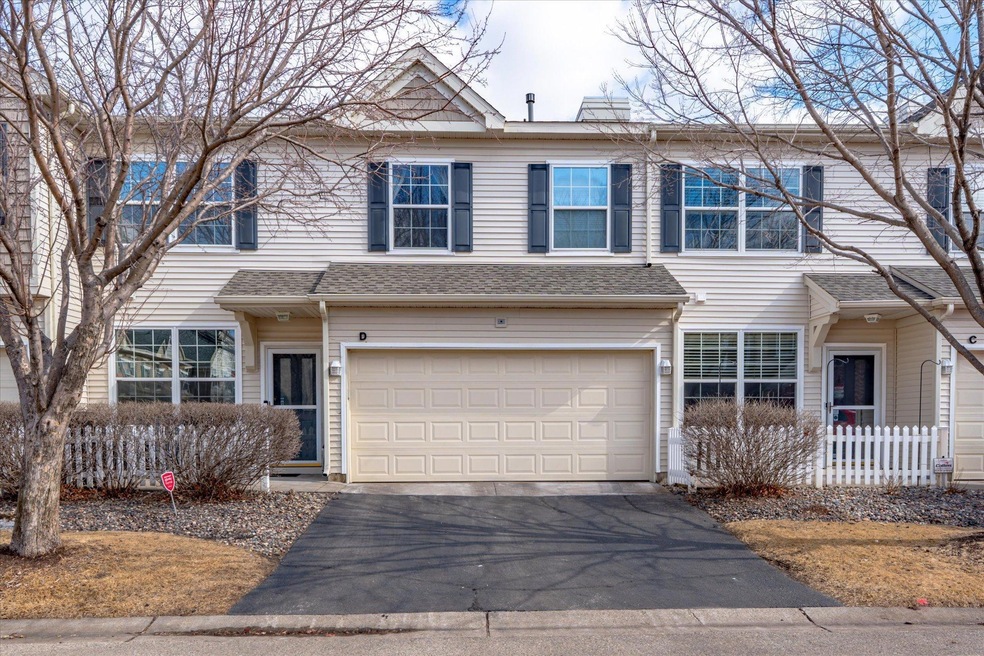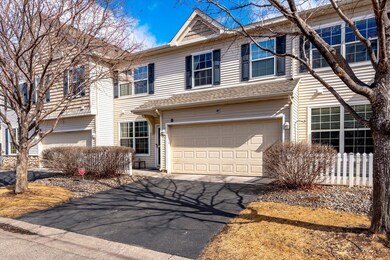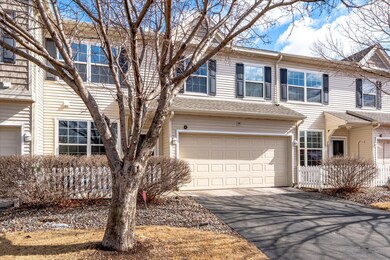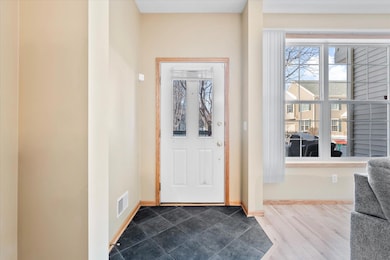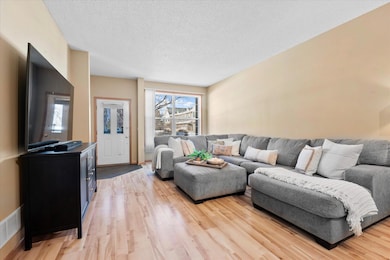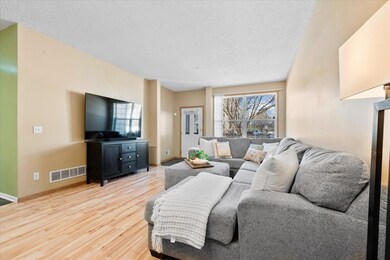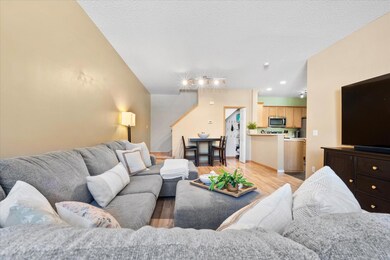
11371 Eldorado St NE Unit D Minneapolis, MN 55449
Highlights
- Dock Facilities
- Heated In Ground Pool
- 2 Car Attached Garage
- Sunrise Elementary School Rated A-
- Stainless Steel Appliances
- Walk-In Closet
About This Home
As of May 2025Welcome home to this charming 2-bedroom + loft, 2-bathroom townhome in the highly sought-after Club West Parkway neighborhood! Offering 1,650 square feet of thoughtfully designed living space, this home boasts an inviting open floor plan perfect for comfortable living!The spacious kitchen features ample cabinetry, modern appliances, and a breakfast bar—ideal for casual dining. The living and dining areas flow seamlessly, creating a great space for entertaining. Upstairs, you’ll find a generous loft area, perfect for a home office and/or additional lounge space.The primary suite is a true retreat, featuring a walk-in closet and en-suite bath. The second bedroom is equally spacious, with easy access to the second full bath.Enjoy the Club West amenities, including a pool, tennis courts, clubhouse, and community room. Take advantage of nearby walking trails, parks, restaurants, and shopping—all just minutes away!Don’t miss this incredible opportunity to own in one of the area’s most desirable communities!
Townhouse Details
Home Type
- Townhome
Est. Annual Taxes
- $2,201
Year Built
- Built in 2002
Lot Details
- 871 Sq Ft Lot
HOA Fees
- $402 Monthly HOA Fees
Parking
- 2 Car Attached Garage
Interior Spaces
- 1,650 Sq Ft Home
- 2-Story Property
- Family Room
- Combination Dining and Living Room
Kitchen
- Cooktop
- Microwave
- Freezer
- Dishwasher
- Stainless Steel Appliances
- Disposal
Bedrooms and Bathrooms
- 2 Bedrooms
- Walk-In Closet
Laundry
- Dryer
- Washer
Outdoor Features
- Heated In Ground Pool
- Dock Facilities
- Patio
Utilities
- Forced Air Heating and Cooling System
- Cable TV Available
Listing and Financial Details
- Assessor Parcel Number 173123130054
Community Details
Overview
- Association fees include maintenance structure, controlled access, hazard insurance, lawn care, ground maintenance, professional mgmt, recreation facility, trash, shared amenities, snow removal
- Wallington Berkeley Condominium Association, Phone Number (763) 792-9073
- Cic 115 Wallington Berkeley Subdivision
Recreation
- Community Pool
Ownership History
Purchase Details
Home Financials for this Owner
Home Financials are based on the most recent Mortgage that was taken out on this home.Purchase Details
Home Financials for this Owner
Home Financials are based on the most recent Mortgage that was taken out on this home.Purchase Details
Home Financials for this Owner
Home Financials are based on the most recent Mortgage that was taken out on this home.Purchase Details
Home Financials for this Owner
Home Financials are based on the most recent Mortgage that was taken out on this home.Purchase Details
Similar Homes in the area
Home Values in the Area
Average Home Value in this Area
Purchase History
| Date | Type | Sale Price | Title Company |
|---|---|---|---|
| Deed | $285,000 | -- | |
| Deed | $269,500 | -- | |
| Warranty Deed | $160,000 | Cambria Title | |
| Warranty Deed | $145,000 | -- | |
| Warranty Deed | $168,010 | -- |
Mortgage History
| Date | Status | Loan Amount | Loan Type |
|---|---|---|---|
| Open | $276,450 | New Conventional | |
| Previous Owner | $254,140 | New Conventional | |
| Previous Owner | $190,000 | New Conventional | |
| Previous Owner | $157,102 | FHA | |
| Previous Owner | $116,000 | New Conventional | |
| Previous Owner | $122,400 | New Conventional |
Property History
| Date | Event | Price | Change | Sq Ft Price |
|---|---|---|---|---|
| 05/12/2025 05/12/25 | Sold | $285,000 | 0.0% | $173 / Sq Ft |
| 04/05/2025 04/05/25 | Pending | -- | -- | -- |
| 03/19/2025 03/19/25 | Price Changed | $285,000 | -1.7% | $173 / Sq Ft |
| 03/10/2025 03/10/25 | For Sale | $290,000 | -- | $176 / Sq Ft |
Tax History Compared to Growth
Tax History
| Year | Tax Paid | Tax Assessment Tax Assessment Total Assessment is a certain percentage of the fair market value that is determined by local assessors to be the total taxable value of land and additions on the property. | Land | Improvement |
|---|---|---|---|---|
| 2025 | $2,381 | $247,700 | $58,300 | $189,400 |
| 2024 | $2,381 | $241,100 | $50,700 | $190,400 |
| 2023 | $2,164 | $236,200 | $44,400 | $191,800 |
| 2022 | $2,003 | $237,600 | $40,000 | $197,600 |
| 2021 | $1,999 | $198,500 | $26,000 | $172,500 |
| 2020 | $1,929 | $194,000 | $30,000 | $164,000 |
| 2019 | $1,730 | $181,900 | $25,000 | $156,900 |
| 2018 | $1,768 | $162,300 | $0 | $0 |
| 2017 | $1,752 | $161,900 | $0 | $0 |
| 2016 | $1,769 | $139,300 | $0 | $0 |
| 2015 | -- | $139,300 | $23,800 | $115,500 |
| 2014 | -- | $123,400 | $26,400 | $97,000 |
Agents Affiliated with this Home
-
V
Seller's Agent in 2025
Vanessa Phippen
Real Broker, LLC
(651) 769-7336
2 in this area
21 Total Sales
-

Seller Co-Listing Agent in 2025
Tim Ornell
Real Broker, LLC
(651) 263-9480
9 in this area
75 Total Sales
-
E
Buyer's Agent in 2025
Ephraim Uwalaka
Keller Williams Classic Rlty NW
(612) 472-5889
1 in this area
1 Total Sale
Map
Source: NorthstarMLS
MLS Number: 6678400
APN: 17-31-23-13-0054
- 11353 Fergus St NE Unit A
- 11330 Davenport Cir NE Unit F
- 11316 Fergus St NE Unit E
- 11307 Chisholm Cir NE Unit C
- 11447 Baltimore St NE Unit C
- 11254 Isanti Ct NE
- 1471 111th Dr NE Unit B
- 11122 Aberdeen St NE Unit C
- 1817 111th Ave NE
- 1806 111th Ave NE
- 11050 Goodhue St NE Unit B
- 11306 Johnson St NE
- 1842 111th Ave NE
- 11001 Isanti Ct NE
- 11366 Lincoln Ct NE
- 11429 Pierce St NE
- 1034 111th Ave NE
- 961 113th Ave NE
- 2011 117th Ln NE
- 10917 Nassau Cir NE
