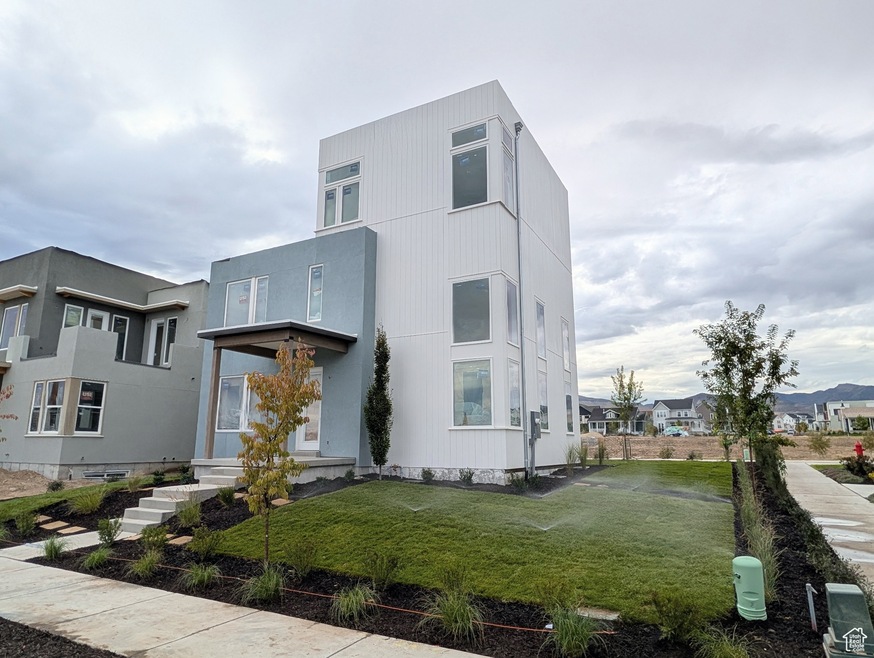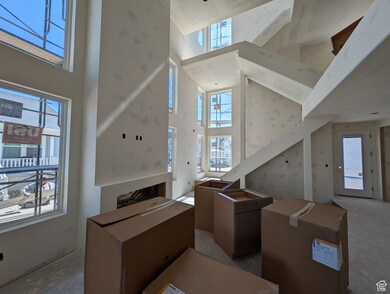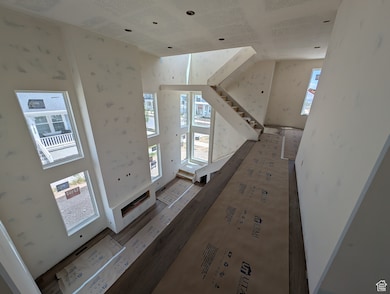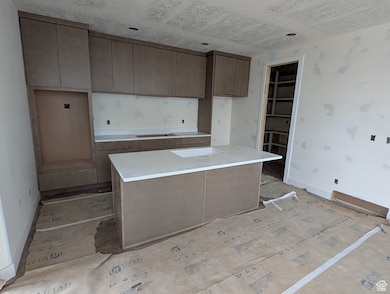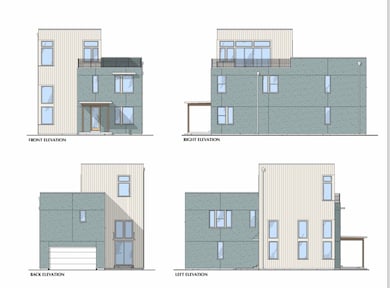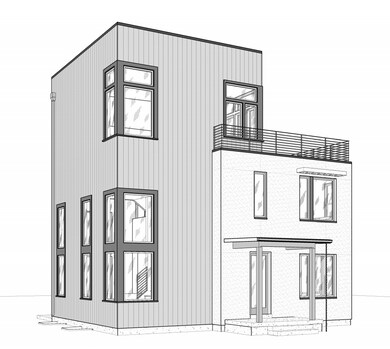PENDING
NEW CONSTRUCTION
11372 S Aqua St Unit 228 South Jordan, UT 84009
Daybreak NeighborhoodEstimated payment $6,150/month
3
Beds
2.5
Baths
3,729
Sq Ft
$257
Price per Sq Ft
Highlights
- Water Views
- ENERGY STAR Certified Homes
- 2 Fireplaces
- New Construction
- Vaulted Ceiling
- Community Pool
About This Home
Listing for comparable- Incredible Brand-New Home in the desirable Watermark Village with easy access to the watercourse! This show stopper Innovator Sky plan boasts an amazing sky room on the 3rd level with gorgeous views and a hot-tub ready sky deck perfect for entertaining. Also, with upgrades throughout such as quartz countertops throughout, gas range, upgraded cabinetry, hard surface flooring, and more. The open floor plan features a generous great room that flows seamlessly into the dining area and kitchen, and a main level office.
Home Details
Home Type
- Single Family
Year Built
- Built in 2025 | New Construction
Lot Details
- 4,792 Sq Ft Lot
- Landscaped
- Sprinkler System
- Property is zoned Single-Family
HOA Fees
- $143 Monthly HOA Fees
Parking
- 2 Car Attached Garage
Property Views
- Water
- Mountain
Home Design
- Membrane Roofing
- Stucco
Interior Spaces
- 3,729 Sq Ft Home
- 4-Story Property
- Wet Bar
- Vaulted Ceiling
- 2 Fireplaces
- Double Pane Windows
- Sliding Doors
- Basement Fills Entire Space Under The House
Kitchen
- Built-In Oven
- Gas Range
- Disposal
Flooring
- Carpet
- Tile
Bedrooms and Bathrooms
- 3 Bedrooms
- Walk-In Closet
- Bathtub With Separate Shower Stall
Home Security
- Home Security System
- Smart Thermostat
Eco-Friendly Details
- ENERGY STAR Certified Homes
Outdoor Features
- Open Patio
- Porch
Schools
- Aspen Elementary School
- Herriman High School
Utilities
- Forced Air Heating and Cooling System
- Natural Gas Connected
Listing and Financial Details
- Assessor Parcel Number 26-22-190-003
Community Details
Overview
- Ccmc Association, Phone Number (801) 254-8062
- Daybreak Subdivision
Recreation
- Community Playground
- Community Pool
- Hiking Trails
- Bike Trail
Additional Features
- Picnic Area
- Security Guard
Map
Create a Home Valuation Report for This Property
The Home Valuation Report is an in-depth analysis detailing your home's value as well as a comparison with similar homes in the area
Home Values in the Area
Average Home Value in this Area
Property History
| Date | Event | Price | List to Sale | Price per Sq Ft |
|---|---|---|---|---|
| 09/22/2025 09/22/25 | Pending | -- | -- | -- |
| 09/22/2025 09/22/25 | For Sale | $958,010 | -- | $257 / Sq Ft |
Source: UtahRealEstate.com
Source: UtahRealEstate.com
MLS Number: 2113006
Nearby Homes
- 11378 S Aqua St Unit 229
- 11378 S Aqua St
- 6808 W Docksider Dr Unit 307
- 6798 W Docksider Dr Unit 304
- 6782 W Docksider Dr Unit 302
- 6904 W Lake Ave
- 6904 W Lake Ave Unit 213
- 11428 Silver Pond Dr Unit 3-175
- 6908 W Lake Ave
- 6908 W Lake Ave Unit 214
- 6774 W Docksider Dr Unit 301
- 11348 Silver Pond Dr W
- 6889 W Lake Ave
- 11289 S Aqua St Unit 328
- 11449 S Bingham Rim Rd
- 11352 S Silver Pond Dr Unit 317
- 11488 S Bingham Rim Rd
- 11326 S Silver Pond Dr Unit 322
- 11278 W Bingham Rim Rd Unit 164
- 6738 W Docksider Dr
