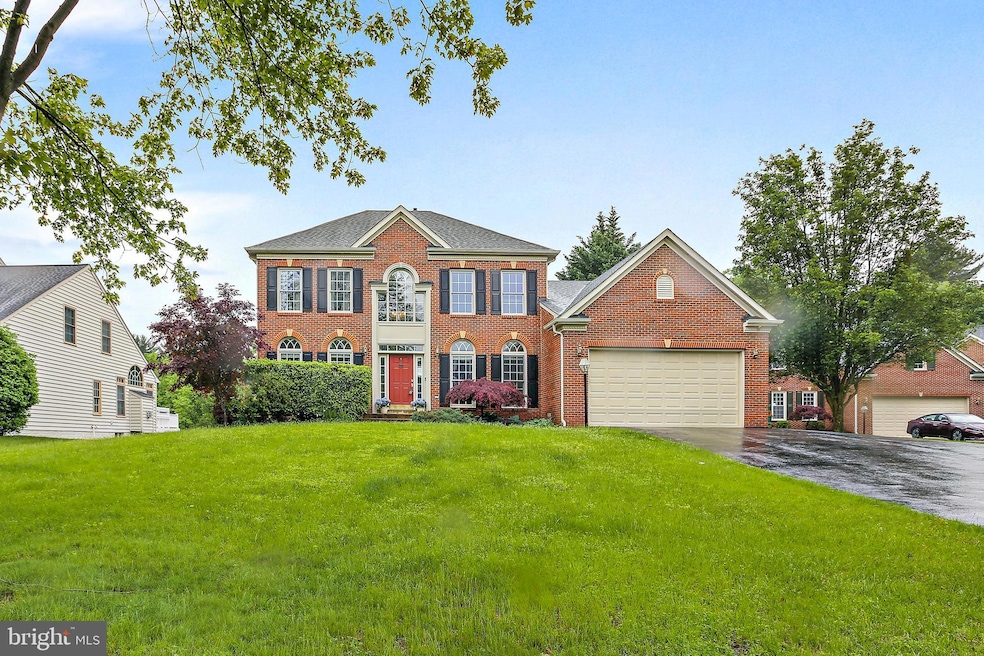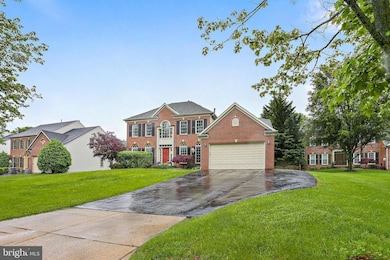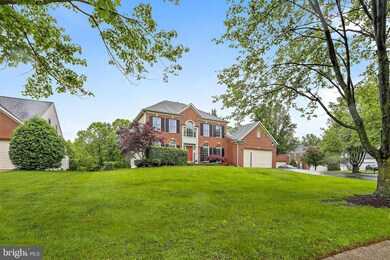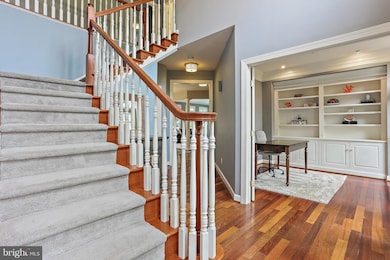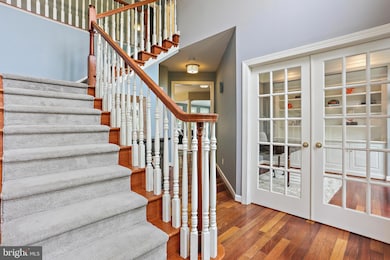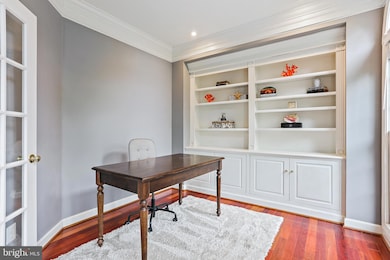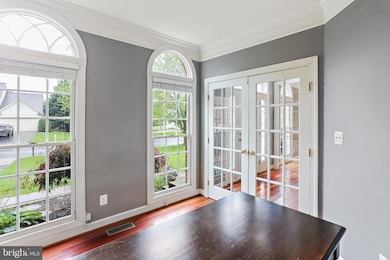
11373 Bishops Gate Ln Laurel, MD 20723
Highlights
- Fishing Allowed
- Scenic Views
- Deck
- Fulton Elementary School Rated A
- Colonial Architecture
- Property is near a park
About This Home
As of June 202511373 Bishops Gate Lane has got it all! Thoughtfully laid out interior, stunning curb appeal, rear fenced backyard with access to Rocky Gorge Reservoir, large entertaining sized walk out basement with a TRUE bedroom & so much more! As you step inside the home, a light filled two story foyer invites you inside. French doors adorn the entrance to the study and showcase the custom built-in shelves and cabinets in the room. To the right of the foyer is a spacious living room with hardwood flooring and views into the dining room. The formal dining room features chair rail, crown molding and a chandelier. The heart of the home, the kitchen, boasts granite countertops, stainless steel appliances, gas cooktop on the center island and a dedicated pantry closet. 6 large windows line the sunroom next to the kitchen and provide views to the backyard and wooded area behind. The large family room is the perfect place to gather with family and friends with a cathedral ceiling, gas fireplace and wood mantle. There is ample natural light throughout the entire main level with floor to ceiling windows in the study, living room and family room! The laundry room and half bathroom complete the main level. The upper level houses the primary bedroom and 2 additional bedrooms. The primary bedroom has an en suite bathroom and large walk-in closet. The primary bathroom is expansive with a shower stall, soaking tub, two sink vanity with additional counterspace and separate toilet room. The walk out lower level is an entertainer’s dream with a sizable kitchenette with bar seating, dishwasher, sink, cabinets and space for a mini and full size refrigerator. The recreation room is large enough to accommodate its new Owners' needs as a multi-use space or even an in-law suite! Lastly, the fourth TRUE bedroom with full size windows, step-in closet and full bathroom finish off the lower level. The location of this home – situated on a quiet cul-de-sac & backing to Rocky Gorge Reservoir – makes it a standout! Take a stroll, a canoe ride or go fishing at Scott's Cove Recreation Area - just a quick walk out your back door. Improvements/Updates include: 2025 – Carpet In Lower Level, Primary Bedroom & Bedroom 2, 2025 – Garage Door Mechanism Replaced, 2025 – Front Door Painted, 2024 – HVAC (Both Systems), 2021 – Chandeliers In Foyer, Dining Room & Primary Bedroom, 2020 – Kitchen Chandelier, 2019 – Roof, 2019 – Washer & Dryer, 2016 – Upper Level Hall Lights and 2013 – Window Blinds. Leased solar panels with Tesla Energy help power the home. Howard County Public School System! Minutes from great shopping, dining and entertainment in Maple Lawn. Commuter friendly for Baltimore or DC. Don’t miss this spectacular home with amazing attributes inside and out – book your showing today!
Home Details
Home Type
- Single Family
Est. Annual Taxes
- $10,367
Year Built
- Built in 2000
Lot Details
- 0.32 Acre Lot
- Cul-De-Sac
- Landscaped
- Wooded Lot
- Backs to Trees or Woods
- Back Yard Fenced and Front Yard
- Property is zoned R20
HOA Fees
- $28 Monthly HOA Fees
Parking
- 2 Car Direct Access Garage
- 2 Driveway Spaces
- Parking Storage or Cabinetry
- Front Facing Garage
- Garage Door Opener
- On-Street Parking
Property Views
- Scenic Vista
- Woods
Home Design
- Colonial Architecture
- Bump-Outs
- Brick Exterior Construction
- Block Foundation
- Architectural Shingle Roof
- Vinyl Siding
Interior Spaces
- Property has 3 Levels
- Traditional Floor Plan
- Wet Bar
- Chair Railings
- Crown Molding
- Cathedral Ceiling
- Ceiling Fan
- Recessed Lighting
- Fireplace Mantel
- Gas Fireplace
- Double Pane Windows
- Palladian Windows
- Window Screens
- French Doors
- Six Panel Doors
- Entrance Foyer
- Family Room Off Kitchen
- Living Room
- Formal Dining Room
- Den
- Recreation Room
- Sun or Florida Room
- Storage Room
Kitchen
- Breakfast Room
- Built-In Double Oven
- Cooktop
- Built-In Microwave
- Dishwasher
- Stainless Steel Appliances
- Kitchen Island
- Upgraded Countertops
- Disposal
Flooring
- Wood
- Carpet
- Ceramic Tile
- Vinyl
Bedrooms and Bathrooms
- En-Suite Primary Bedroom
- En-Suite Bathroom
- Walk-In Closet
- Soaking Tub
- Bathtub with Shower
- Walk-in Shower
Laundry
- Laundry Room
- Laundry on main level
- Dryer
- Washer
Finished Basement
- Walk-Out Basement
- Interior Basement Entry
- Basement Windows
Outdoor Features
- Deck
- Shed
Schools
- Fulton Elementary School
- Lime Kiln Middle School
- Reservoir High School
Utilities
- Forced Air Zoned Heating and Cooling System
- Vented Exhaust Fan
- Natural Gas Water Heater
Additional Features
- Solar owned by a third party
- Property is near a park
Listing and Financial Details
- Tax Lot 44
- Assessor Parcel Number 1406559565
Community Details
Overview
- Association fees include common area maintenance, management
- Reservoir Overlook HOA
- Built by NV Homes
- Reservoir Overlook Subdivision, Collingsworth Floorplan
- Property Manager
Recreation
- Fishing Allowed
Ownership History
Purchase Details
Home Financials for this Owner
Home Financials are based on the most recent Mortgage that was taken out on this home.Purchase Details
Home Financials for this Owner
Home Financials are based on the most recent Mortgage that was taken out on this home.Purchase Details
Purchase Details
Purchase Details
Similar Homes in Laurel, MD
Home Values in the Area
Average Home Value in this Area
Purchase History
| Date | Type | Sale Price | Title Company |
|---|---|---|---|
| Deed | $969,000 | First American Title Insurance | |
| Deed | $969,000 | First American Title Insurance | |
| Deed | $625,000 | Sage Title Group Llc | |
| Deed | $425,000 | -- | |
| Deed | $419,666 | -- | |
| Deed | $152,304 | -- |
Mortgage History
| Date | Status | Loan Amount | Loan Type |
|---|---|---|---|
| Open | $775,200 | New Conventional | |
| Closed | $775,200 | New Conventional | |
| Previous Owner | $417,000 | New Conventional | |
| Previous Owner | $308,000 | Stand Alone Second | |
| Previous Owner | $320,000 | Stand Alone Refi Refinance Of Original Loan | |
| Closed | -- | No Value Available |
Property History
| Date | Event | Price | Change | Sq Ft Price |
|---|---|---|---|---|
| 06/19/2025 06/19/25 | Sold | $969,000 | +7.7% | $224 / Sq Ft |
| 05/19/2025 05/19/25 | Pending | -- | -- | -- |
| 05/15/2025 05/15/25 | For Sale | $899,900 | +44.0% | $208 / Sq Ft |
| 11/29/2012 11/29/12 | Sold | $625,000 | -0.8% | $221 / Sq Ft |
| 10/18/2012 10/18/12 | Pending | -- | -- | -- |
| 10/05/2012 10/05/12 | For Sale | $630,000 | -- | $223 / Sq Ft |
Tax History Compared to Growth
Tax History
| Year | Tax Paid | Tax Assessment Tax Assessment Total Assessment is a certain percentage of the fair market value that is determined by local assessors to be the total taxable value of land and additions on the property. | Land | Improvement |
|---|---|---|---|---|
| 2025 | $10,333 | $778,500 | $191,500 | $587,000 |
| 2024 | $10,333 | $717,467 | $0 | $0 |
| 2023 | $9,665 | $656,433 | $0 | $0 |
| 2022 | $9,139 | $595,400 | $176,500 | $418,900 |
| 2021 | $9,139 | $595,400 | $176,500 | $418,900 |
| 2020 | $9,139 | $595,400 | $176,500 | $418,900 |
| 2019 | $9,762 | $638,800 | $216,900 | $421,900 |
| 2018 | $9,048 | $619,767 | $0 | $0 |
| 2017 | $8,755 | $638,800 | $0 | $0 |
| 2016 | -- | $581,700 | $0 | $0 |
| 2015 | -- | $576,367 | $0 | $0 |
| 2014 | -- | $571,033 | $0 | $0 |
Agents Affiliated with this Home
-

Seller's Agent in 2025
Susan Romm
Remax 100
(410) 715-3220
45 in this area
167 Total Sales
-

Buyer's Agent in 2025
Soma Barman
Keller Williams Lucido Agency
(864) 650-2212
3 in this area
124 Total Sales
-
M
Seller's Agent in 2012
Marilyn Kramer
BHHS PenFed (actual)
-

Buyer's Agent in 2012
Nellie Arrington
Long & Foster
(410) 499-0079
69 Total Sales
Map
Source: Bright MLS
MLS Number: MDHW2052384
APN: 06-559565
- 11385 Bishops Gate Ln
- 8552 Scholars Ln
- 6215 Forest Mill Ln
- 6617 Weaver Ct
- 8537 Willow Wisp Ct
- 15909 Jerald Rd
- 10699 Harding Rd
- 8516 Pineway Dr
- 8112 Elsies Way
- 6205 Goodman Rd
- 8023 Jennys Way Unit 9
- 16001 Amina Dr
- 0 Hines Cir
- 8673 Hines Cir
- 8648 Hines Cir
- 5720 Huckburn Ct
- 7544 Morris St Unit 22
- 8607 Woods End Dr
- 8208 Sandy Stream Rd
- 8668 Felsview Dr
