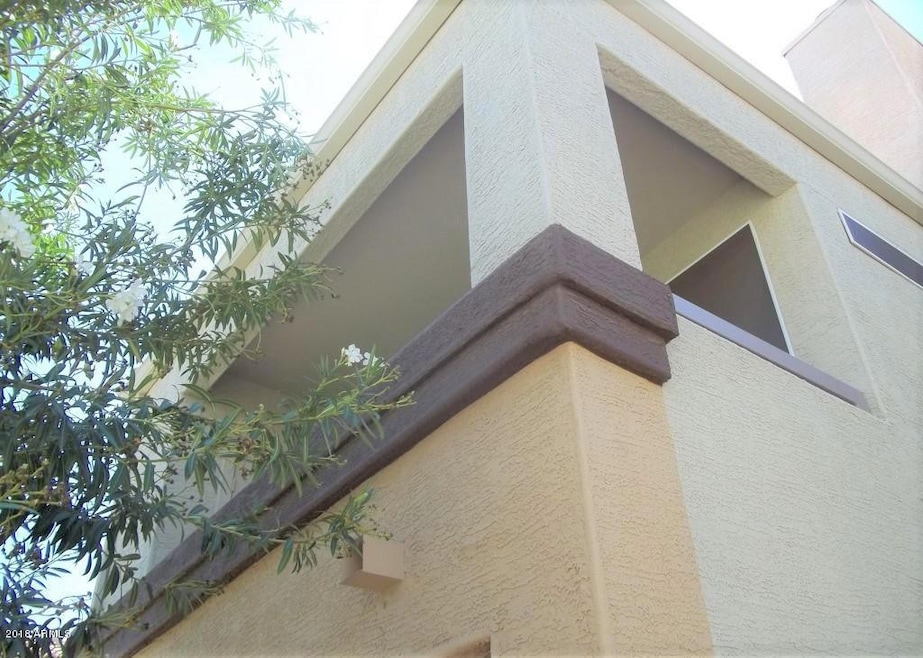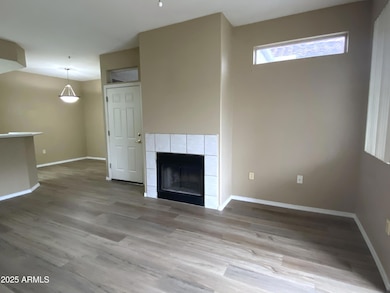11375 E Sahuaro Dr Unit 2039 Scottsdale, AZ 85259
Shea Corridor NeighborhoodHighlights
- Unit is on the top floor
- Clubhouse
- Balcony
- Anasazi Elementary School Rated A
- Fenced Community Pool
- Breakfast Bar
About This Home
Fabulous 1bd, 1ba, 2nd story condo in North Scottsdale, 85259. Spacious unit has a great layout. New Luxury Vinyl Plank flooring throughout. Freshly painted cabinets in kitchen & bath. Inside laundry. Covered balcony. Community features resort style pool w/ramada and sunken spa. Gas grills, business center w/internet access, fitness center, steam room, billiards, lounge and theater rm. Great Scottsdale location, Close to hospitals, Mayo Clinic, restaurants. $200 of Security Deposit is non refundable.
Listing Agent
Provident Partners Realty License #SA567479000 Listed on: 11/20/2025
Condo Details
Home Type
- Condominium
Est. Annual Taxes
- $638
Year Built
- Built in 1996
Home Design
- Wood Frame Construction
- Tile Roof
- Stucco
Interior Spaces
- 731 Sq Ft Home
- 2-Story Property
- Ceiling Fan
- Living Room with Fireplace
- Vinyl Flooring
Kitchen
- Breakfast Bar
- Built-In Microwave
- Laminate Countertops
Bedrooms and Bathrooms
- 1 Bedroom
- Primary Bathroom is a Full Bathroom
- 1 Bathroom
Laundry
- Laundry in unit
- Dryer
- Washer
Parking
- 1 Carport Space
- Assigned Parking
Outdoor Features
- Balcony
- Outdoor Storage
Schools
- Anasazi Elementary School
- Mountainside Middle School
- Desert Mountain High School
Utilities
- Central Air
- Heating Available
- High Speed Internet
- Cable TV Available
Additional Features
- Two or More Common Walls
- Unit is on the top floor
Listing and Financial Details
- Property Available on 11/20/25
- $200 Move-In Fee
- Rent includes water, sewer, repairs, garbage collection
- 12-Month Minimum Lease Term
- Tax Lot 2039
- Assessor Parcel Number 217-70-268
Community Details
Overview
- Property has a Home Owners Association
- Somerset Association, Phone Number (480) 474-3555
- Scottsdale Somerset Condominium Subdivision
Amenities
- Clubhouse
- Recreation Room
Recreation
- Fenced Community Pool
- Community Spa
Map
Source: Arizona Regional Multiple Listing Service (ARMLS)
MLS Number: 6948969
APN: 217-70-268
- 11375 E Sahuaro Dr Unit 1105
- 11375 E Sahuaro Dr Unit 1071
- 11375 E Sahuaro Dr Unit 2002
- 11375 E Sahuaro Dr Unit 2015
- 10715 N Frank Lloyd Wright Blvd Unit D-105
- 10555 N 114th St Unit 103
- TBD E Beryl Ave
- 11331 E Cochise Dr
- 11500 E Cochise Dr Unit 2011
- 11500 E Cochise Dr Unit 1083
- 11500 E Cochise Dr Unit 1047
- 11500 E Cochise Dr Unit 1099
- 11500 E Cochise Dr Unit 1094
- 11500 E Cochise Dr Unit 2067
- 11500 E Cochise Dr Unit 2070
- 11500 E Cochise Dr Unit 1063
- 11126 E Cannon Dr
- 11035 E Clinton St
- 10386 N 110th Place
- 11571 E Cochise Dr
- 11375 E Sahuaro Dr Unit 1105
- 11375 E Sahuaro Dr Unit 1027
- 11375 E Sahuaro Dr Unit 1033
- 11375 E Sahuaro Dr Unit 2111
- 11350 E Sahuaro Dr
- 11500 E Cochise Dr Unit 2061
- 11500 E Cochise Dr Unit 1104
- 11500 E Cochise Dr Unit 1071
- 11500 E Cochise Dr Unit 1010
- 11500 E Cochise Dr Unit 2033
- 11500 E Cochise Dr Unit 2081
- 10921 N 115th St
- 11620 E Sahuaro Dr
- 10944 E Becker Ln
- 11680 E Sahuaro Dr Unit 1027
- 11680 E Sahuaro Dr Unit 2017
- 11545 N Frank Lloyd Wright Blvd
- 10767 N 109th St Unit ID1255461P
- 11680 E Sahuaro Dr Unit 2004
- 11271 E Poinsettia Dr







