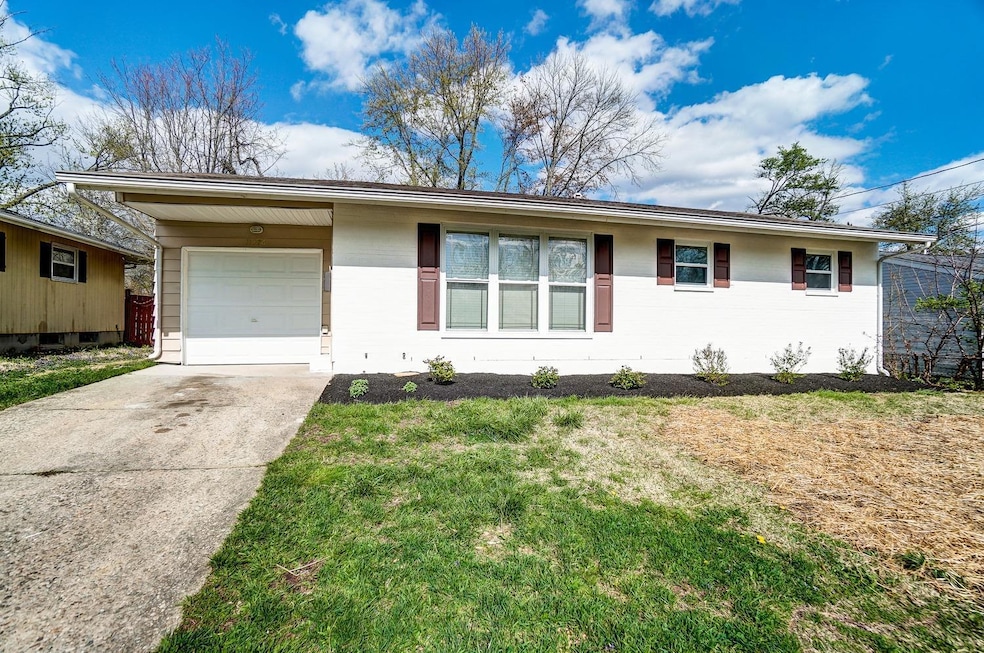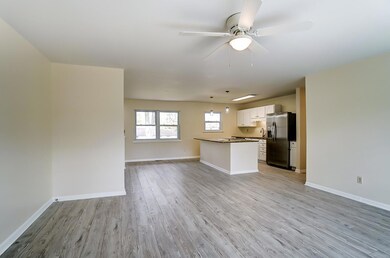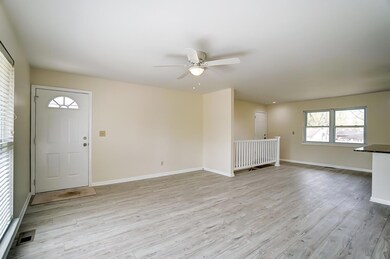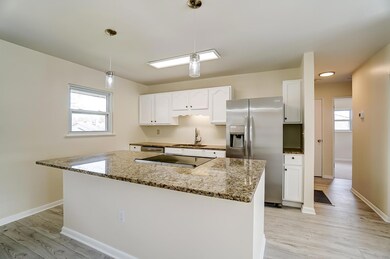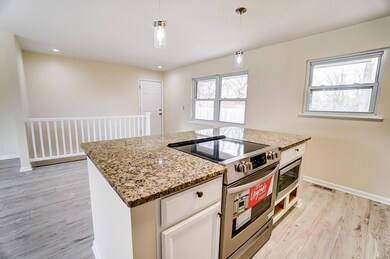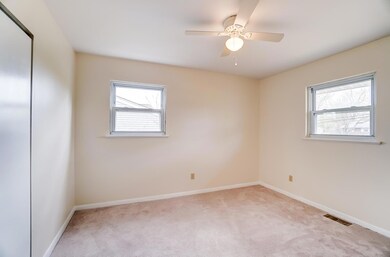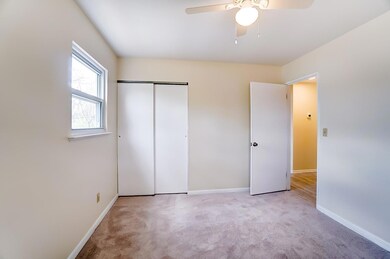
11376 Kenn Rd Cincinnati, OH 45240
Highlights
- Ranch Style House
- Bathtub with Shower
- Forced Air Heating and Cooling System
- No HOA
- Kitchen Island
- Family Room
About This Home
As of May 2020Beautiful open floor plan on this fully renovated brick ranch. Upgraded electric and plumbing. Brand new stainless steel appliances with granite counter tops. Water resistant laminate floors on first level. Open stairway leads to basement/lower level that is finished with new carpet and a new full bath. Also includes a room in lower level perfect for an office. Back yard is fenced with fresh new landscape in the front. Ready to just move in!
Last Agent to Sell the Property
Sibcy Cline, Inc. License #2009002099 Listed on: 04/10/2020

Last Buyer's Agent
Raul Pulido
RE/MAX Preferred Group License #2007006008

Home Details
Home Type
- Single Family
Est. Annual Taxes
- $2,718
Year Built
- Built in 1961
Lot Details
- 6,970 Sq Ft Lot
- Lot Dimensions are 65 x 110
Parking
- 1 Car Garage
- Driveway
Home Design
- Ranch Style House
- Brick Exterior Construction
- Block Foundation
- Shingle Roof
- Vinyl Siding
Interior Spaces
- 999 Sq Ft Home
- Vinyl Clad Windows
- Family Room
- Basement Fills Entire Space Under The House
Kitchen
- Oven or Range
- Microwave
- Dishwasher
- Kitchen Island
Flooring
- Laminate
- Concrete
Bedrooms and Bathrooms
- 3 Bedrooms
- 2 Full Bathrooms
- Bathtub with Shower
Utilities
- Forced Air Heating and Cooling System
- Heating System Uses Gas
- Electric Water Heater
Community Details
- No Home Owners Association
Ownership History
Purchase Details
Home Financials for this Owner
Home Financials are based on the most recent Mortgage that was taken out on this home.Purchase Details
Home Financials for this Owner
Home Financials are based on the most recent Mortgage that was taken out on this home.Purchase Details
Home Financials for this Owner
Home Financials are based on the most recent Mortgage that was taken out on this home.Purchase Details
Similar Homes in Cincinnati, OH
Home Values in the Area
Average Home Value in this Area
Purchase History
| Date | Type | Sale Price | Title Company |
|---|---|---|---|
| Warranty Deed | $155,000 | Rivertowne Title Llc | |
| Sheriffs Deed | $72,000 | None Available | |
| Warranty Deed | $89,900 | Attorney | |
| Warranty Deed | $15,000 | Prodigy Title Agency |
Mortgage History
| Date | Status | Loan Amount | Loan Type |
|---|---|---|---|
| Open | $124,000 | New Conventional | |
| Previous Owner | $25,000 | Commercial | |
| Previous Owner | $88,271 | FHA | |
| Previous Owner | $2,247 | Stand Alone Second | |
| Previous Owner | $53,000 | Unknown | |
| Previous Owner | $11,000 | Credit Line Revolving | |
| Previous Owner | $60,000 | New Conventional | |
| Previous Owner | $14,872 | Stand Alone Second | |
| Previous Owner | $58,400 | Fannie Mae Freddie Mac | |
| Previous Owner | $68,105 | Unknown |
Property History
| Date | Event | Price | Change | Sq Ft Price |
|---|---|---|---|---|
| 08/13/2020 08/13/20 | Off Market | $155,000 | -- | -- |
| 05/12/2020 05/12/20 | Sold | $155,000 | +3.3% | $155 / Sq Ft |
| 04/14/2020 04/14/20 | Pending | -- | -- | -- |
| 04/10/2020 04/10/20 | For Sale | $150,000 | +66.9% | $150 / Sq Ft |
| 01/04/2016 01/04/16 | Off Market | $89,900 | -- | -- |
| 10/05/2015 10/05/15 | Sold | $89,900 | 0.0% | $90 / Sq Ft |
| 08/22/2015 08/22/15 | Pending | -- | -- | -- |
| 08/03/2015 08/03/15 | For Sale | $89,900 | -- | $90 / Sq Ft |
Tax History Compared to Growth
Tax History
| Year | Tax Paid | Tax Assessment Tax Assessment Total Assessment is a certain percentage of the fair market value that is determined by local assessors to be the total taxable value of land and additions on the property. | Land | Improvement |
|---|---|---|---|---|
| 2024 | $3,304 | $57,695 | $9,391 | $48,304 |
| 2023 | $3,350 | $57,695 | $9,391 | $48,304 |
| 2022 | $4,161 | $54,251 | $7,207 | $47,044 |
| 2021 | $4,064 | $54,251 | $7,207 | $47,044 |
| 2020 | $4,116 | $54,251 | $7,207 | $47,044 |
| 2019 | $3,028 | $31,465 | $6,006 | $25,459 |
| 2018 | $2,725 | $31,465 | $6,006 | $25,459 |
| 2017 | $2,622 | $31,465 | $6,006 | $25,459 |
| 2016 | $1,809 | $21,270 | $6,759 | $14,511 |
| 2015 | $1,759 | $21,270 | $6,759 | $14,511 |
| 2014 | $899 | $21,270 | $6,759 | $14,511 |
| 2013 | $1,031 | $23,373 | $7,427 | $15,946 |
Agents Affiliated with this Home
-
Cathy Strief

Seller's Agent in 2020
Cathy Strief
Sibcy Cline
(513) 659-6741
1 in this area
46 Total Sales
-
R
Buyer's Agent in 2020
Raul Pulido
RE/MAX
-
Judith Maiden

Seller's Agent in 2015
Judith Maiden
Comey & Shepherd
(513) 580-2402
10 in this area
73 Total Sales
Map
Source: MLS of Greater Cincinnati (CincyMLS)
MLS Number: 1657754
APN: 591-0004-0379
- 11386 Fremantle Dr
- 11500 Framingham Dr
- 11528 Kenn Rd
- 11435 Fitchburg Ln
- 11562 Fitchburg Ln
- 692 W Kemper Rd
- 11478 Geneva Rd
- 11649 Kenn Rd
- 11391 Rose Ln
- 793 Danbury Rd
- 933 W Kemper Rd
- 887 Hanson Dr
- 702 W Sharon Rd
- 10990 Carnegie Dr
- 11566 Rose Ln
- 11696 Hinkley Dr
- 763 Colbert Cir
- 994 Harrogate Ct
- 1 Woodview Ct
- 45 Aspen Ct
