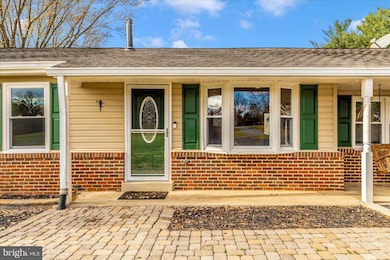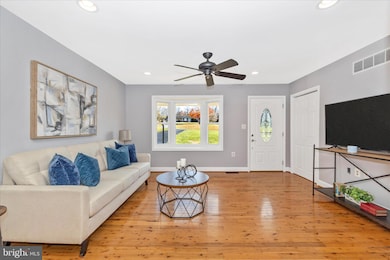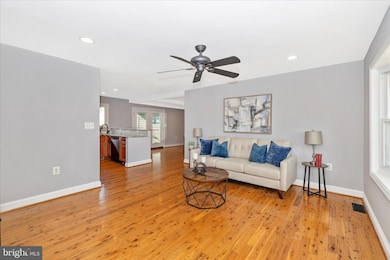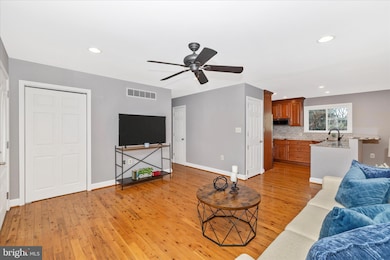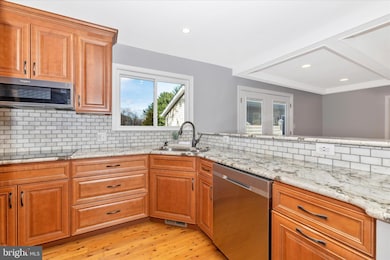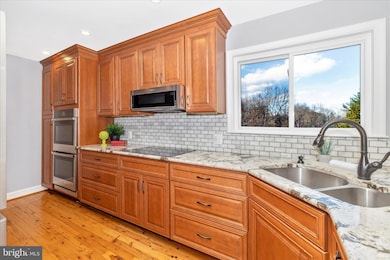11378 Canary Dr Ijamsville, MD 21754
Estimated payment $3,948/month
Highlights
- Eat-In Gourmet Kitchen
- 1.47 Acre Lot
- Rambler Architecture
- Kemptown Elementary School Rated A-
- Deck
- Wood Flooring
About This Home
Coming soon in Ijamsville on a quiet street with a private lot.
Listing Agent
(301) 221-5379 Carla@VivianoRealty.com Viviano Realty License #634942 Listed on: 11/10/2025
Home Details
Home Type
- Single Family
Est. Annual Taxes
- $5,725
Year Built
- Built in 1978
Lot Details
- 1.47 Acre Lot
- Property is in very good condition
- Property is zoned R1
Parking
- 2 Car Detached Garage
- 8 Driveway Spaces
- Parking Storage or Cabinetry
- Front Facing Garage
- Garage Door Opener
- Gravel Driveway
Home Design
- Rambler Architecture
- Block Foundation
- Frame Construction
- Shingle Roof
Interior Spaces
- Property has 2 Levels
- Ceiling Fan
- Recessed Lighting
- 1 Fireplace
- Double Pane Windows
- Double Hung Windows
- Sliding Doors
- Six Panel Doors
- Family Room Off Kitchen
- Formal Dining Room
- Attic
Kitchen
- Eat-In Gourmet Kitchen
- Breakfast Area or Nook
- Built-In Oven
- Cooktop
- Built-In Microwave
- Extra Refrigerator or Freezer
- Ice Maker
- Dishwasher
- Stainless Steel Appliances
- Upgraded Countertops
- Disposal
Flooring
- Wood
- Ceramic Tile
- Luxury Vinyl Plank Tile
Bedrooms and Bathrooms
- 4 Main Level Bedrooms
- En-Suite Bathroom
- Walk-in Shower
Laundry
- Dryer
- Washer
Finished Basement
- Walk-Out Basement
- Basement Fills Entire Space Under The House
- Rear Basement Entry
- Basement Windows
Home Security
- Storm Doors
- Fire and Smoke Detector
Outdoor Features
- Deck
- Shed
- Porch
Schools
- Kemptown Elementary School
- Windsor Knolls Middle School
- Urbana High School
Utilities
- Central Air
- Heating System Uses Oil
- Heat Pump System
- Vented Exhaust Fan
- Well
- Electric Water Heater
- On Site Septic
- Satellite Dish
Community Details
- No Home Owners Association
- Fremont Hills Subdivision
Listing and Financial Details
- Coming Soon on 11/14/25
- Tax Lot 9
- Assessor Parcel Number 1109249877
Map
Home Values in the Area
Average Home Value in this Area
Tax History
| Year | Tax Paid | Tax Assessment Tax Assessment Total Assessment is a certain percentage of the fair market value that is determined by local assessors to be the total taxable value of land and additions on the property. | Land | Improvement |
|---|---|---|---|---|
| 2025 | $5,424 | $472,333 | -- | -- |
| 2024 | $5,424 | $435,700 | $179,200 | $256,500 |
| 2023 | $4,833 | $403,433 | $0 | $0 |
| 2022 | $4,459 | $371,167 | $0 | $0 |
| 2021 | $3,929 | $338,900 | $143,900 | $195,000 |
| 2020 | $3,929 | $325,533 | $0 | $0 |
| 2019 | $3,773 | $312,167 | $0 | $0 |
| 2018 | $3,650 | $298,800 | $118,900 | $179,900 |
| 2017 | $3,501 | $298,800 | $0 | $0 |
| 2016 | $3,497 | $278,667 | $0 | $0 |
| 2015 | $3,497 | $268,600 | $0 | $0 |
| 2014 | $3,497 | $268,600 | $0 | $0 |
Purchase History
| Date | Type | Sale Price | Title Company |
|---|---|---|---|
| Interfamily Deed Transfer | -- | None Available | |
| Deed | -- | -- | |
| Deed | $214,000 | -- |
Mortgage History
| Date | Status | Loan Amount | Loan Type |
|---|---|---|---|
| Open | $231,000 | New Conventional | |
| Closed | -- | No Value Available |
Source: Bright MLS
MLS Number: MDFR2073184
APN: 09-249877
- 11402 Meadowlark Dr
- 3474 Pleasant Grove Dr
- 11589A Nor Ray Cir
- 11207 Bramblewood Ct
- 2749 Loch Haven Dr
- 2915 Loch Haven Ct
- 3069 Lindsey Ct
- 3506 Bess Way
- 3010 White Pine Dr
- 3010 Burns Ct
- 2909 Green Valley Rd
- 3607 Moline Ct
- 2420 Prices Distillery Rd
- 4105 Lynn Burke Rd
- 12034 Fingerboard Rd
- 4807 Railway Cir
- 10934 Haven Park Cir
- 12192 Overlook Dr
- 10921 Haven Park Cir
- 4396 Shamrock Dr
- 11020 Gray Marsh Place
- 4559 Tinder Box Cir
- 9737 Braidwood Terrace
- 9665 Bothwell Ln
- 9609 Bothwell Ln
- 9601 Bothwell Ln
- 3618 Holborn Place
- 3606 Holborn Place
- 3937 Addison Woods Rd
- 3874 Carriage Hill Dr
- 3948 Addison Woods Rd
- 3926 Shawfield Ln
- 9430 Dunraven St
- 10521 Brenda Ave
- 3300 Galena Dr
- 9128 Landon House Ln
- 3742 Hope Commons Cir
- 9128 Kenway Ln
- 180 Wicomico Dr
- 314 E Wainscot Dr

