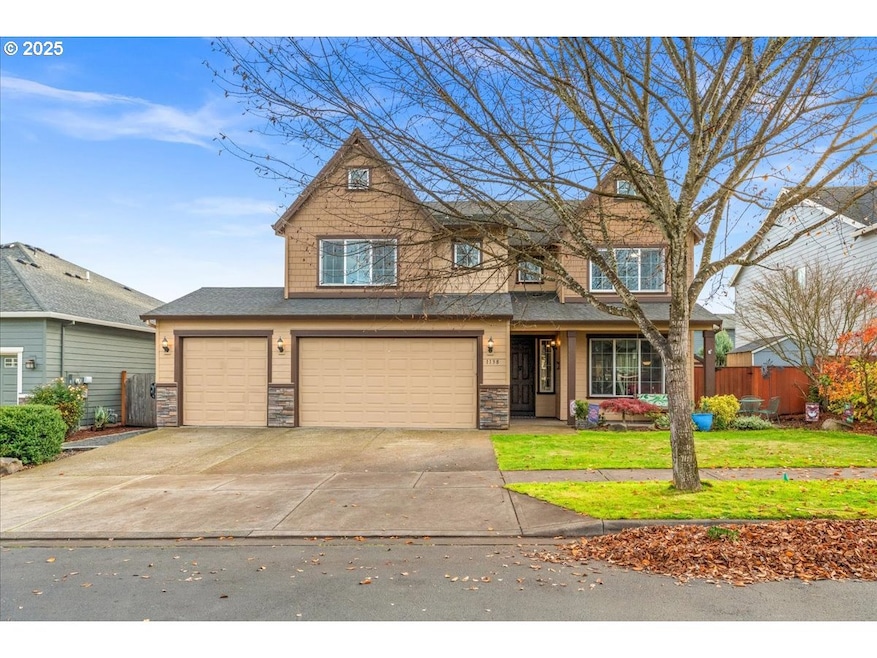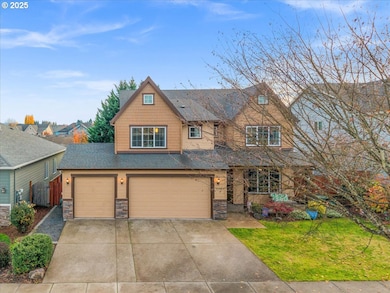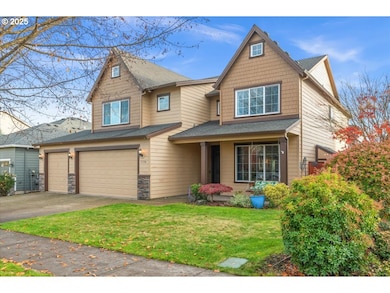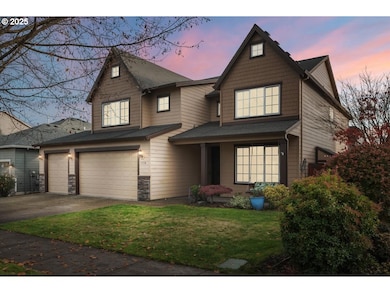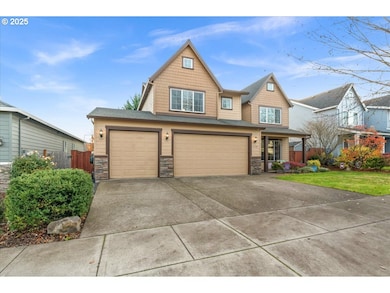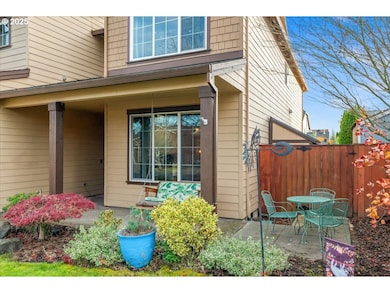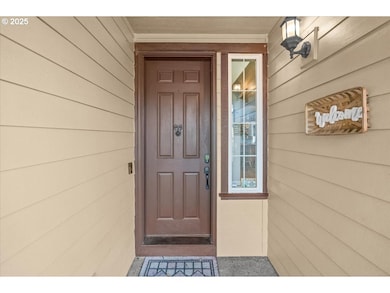1138 37th Ave Forest Grove, OR 97116
Estimated payment $4,584/month
Highlights
- Basketball Court
- View of Trees or Woods
- Covered Deck
- Spa
- Craftsman Architecture
- Wood Flooring
About This Home
Step into this classy dual-living craftsman home, where timeless charm meets modern convenience. A wide driveway & darling front porch set the stage, welcoming you inside to an airy entryway with soaring ceilings & an open two-story stairwell that fills the space with natural light. The warm & inviting living room features a large picture window & flows seamlessly into the dining area, complete with a stylish bar & fridge—perfect for entertaining friends. The tastefully designed kitchen is a chef’s delight, showcasing granite slab countertops, a spacious island, pantry, double ovens, stainless steel appliances, & a cozy dining nook that opens to an expansive covered deck. Just beyond, the family room offers high ceilings, a sunny window, & a charming corner fireplace. A main floor bedroom with an adjacent bath provides an ideal setup for in-law quarters or guests. Upstairs, the wide stairwell leads to a luxurious primary suite with double-door entry, dual sink vanity, soaking tub, step-in shower, & a generous walk-in closet. The bonus room, finished with wood laminate flooring, a large storage closet, & designer paint, offers endless possibilities for a playroom, office, or media space. Additional bedrooms are generously sized with ample closet space, while the convenient upstairs laundry room includes a full closet & shelving to keep everything organized. Outdoor living shines in the fenced backyard, complete with a basketball area, firepit, & multiple entertainment zones. Relax on the covered Trex deck with a built-in hot tub, or host gatherings on the second deck featuring a built-in bar & gazebo designed for grilling & fun. An oversized three-car garage with car charging hook-up & a workshop area provides plenty of space for projects, & the included air compressor is a bonus. Welcoming neighborhood with multiple parks, & just down the road from David Hill Winery. Enjoy the perks of small-town living with a vibrant farmers market, chalk festival & holiday parade.
Home Details
Home Type
- Single Family
Est. Annual Taxes
- $8,634
Year Built
- Built in 2012 | Remodeled
Lot Details
- 6,969 Sq Ft Lot
- Property fronts a private road
- Fenced
- Level Lot
- Sprinkler System
- Landscaped with Trees
- Private Yard
HOA Fees
- $43 Monthly HOA Fees
Parking
- 3 Car Attached Garage
- Garage Door Opener
- Driveway
- On-Street Parking
- Controlled Entrance
Property Views
- Woods
- Territorial
Home Design
- Craftsman Architecture
- Composition Roof
- Cement Siding
- Concrete Perimeter Foundation
Interior Spaces
- 3,295 Sq Ft Home
- 2-Story Property
- High Ceiling
- Ceiling Fan
- Gas Fireplace
- Double Pane Windows
- Vinyl Clad Windows
- Garden Windows
- Family Room
- Living Room
- Dining Room
- Bonus Room
- Crawl Space
- Security System Owned
- Laundry Room
Kitchen
- Double Oven
- Free-Standing Gas Range
- Free-Standing Range
- Microwave
- Plumbed For Ice Maker
- Dishwasher
- Stainless Steel Appliances
- Kitchen Island
- Granite Countertops
- Disposal
Flooring
- Wood
- Laminate
Bedrooms and Bathrooms
- 5 Bedrooms
- Primary Bedroom on Main
- Soaking Tub
- Walk-in Shower
Accessible Home Design
- Accessibility Features
- Minimal Steps
Outdoor Features
- Spa
- Basketball Court
- Covered Deck
- Covered Patio or Porch
- Fire Pit
- Gazebo
- Shed
Schools
- Harvey Clark Elementary School
- Neil Armstrong Middle School
- Forest Grove High School
Utilities
- 95% Forced Air Zoned Heating and Cooling System
- Heating System Uses Gas
- High Speed Internet
Listing and Financial Details
- Assessor Parcel Number R2155265
Community Details
Overview
- The Managemnet Trust Association, Phone Number (503) 670-8111
Additional Features
- Common Area
- Resident Manager or Management On Site
Map
Home Values in the Area
Average Home Value in this Area
Tax History
| Year | Tax Paid | Tax Assessment Tax Assessment Total Assessment is a certain percentage of the fair market value that is determined by local assessors to be the total taxable value of land and additions on the property. | Land | Improvement |
|---|---|---|---|---|
| 2026 | $8,401 | $471,760 | -- | -- |
| 2025 | $8,401 | $458,020 | -- | -- |
| 2024 | $8,104 | $444,680 | -- | -- |
| 2023 | $8,104 | $431,730 | $0 | $0 |
| 2022 | $7,086 | $431,730 | $0 | $0 |
| 2021 | $6,995 | $406,960 | $0 | $0 |
| 2020 | $6,957 | $395,110 | $0 | $0 |
| 2019 | $6,802 | $383,610 | $0 | $0 |
| 2018 | $6,593 | $372,440 | $0 | $0 |
| 2017 | $6,389 | $361,600 | $0 | $0 |
| 2016 | $6,209 | $351,070 | $0 | $0 |
| 2015 | $5,971 | $340,850 | $0 | $0 |
| 2014 | $5,942 | $330,930 | $0 | $0 |
Property History
| Date | Event | Price | List to Sale | Price per Sq Ft |
|---|---|---|---|---|
| 11/15/2025 11/15/25 | For Sale | $725,000 | -- | $220 / Sq Ft |
Purchase History
| Date | Type | Sale Price | Title Company |
|---|---|---|---|
| Warranty Deed | $473,900 | Wfg Title | |
| Bargain Sale Deed | $339,212 | First American |
Mortgage History
| Date | Status | Loan Amount | Loan Type |
|---|---|---|---|
| Open | $358,900 | New Conventional | |
| Previous Owner | $333,067 | FHA |
Source: Regional Multiple Listing Service (RMLS)
MLS Number: 171015954
APN: R2155265
- 1219 34th Place
- 3651 Tiana St
- 1634 36th Place
- 2117 36th Ave Unit Lot 64
- 2133 36th Ave Unit Lot 62
- 3934 Coho Cir
- 2180 36th Ave
- 2150 36th Ave
- 2130 36th Ave
- 2120 36th Ave
- 2160 36th Ave
- 3655 Fieldstone St
- 44725 NW David Hill Rd
- 895 Butte Dr
- 3316 Butte Dr
- 879 Butte Dr
- 875 Butte Dr
- 871 Butte Dr
- 873 Butte Dr
- 3317 Butte Dr
- 2715 Main St Unit 4
- 2701 Main St
- 1837 Pacific Ave
- 2812 25th Place
- 2229 Hawthorne St Unit D
- 1642 Ash St
- 1903 Hawthorne St Unit A
- 2434 15th Ave
- 1900 Poplar St
- 1921 Fir Rd Unit 34
- 3802 Pacific Ave
- 1045 S Jasper St Unit a
- 133 N 29th Ave
- 151 N 29th Ave Unit C
- 12852 NW Jarvis Place
- 357 S 1st Ave
- 224 NE Jefferson St Unit 224 A
- 110 SE Washington St
- 160 SE Washington St
- 390 SE Main St
