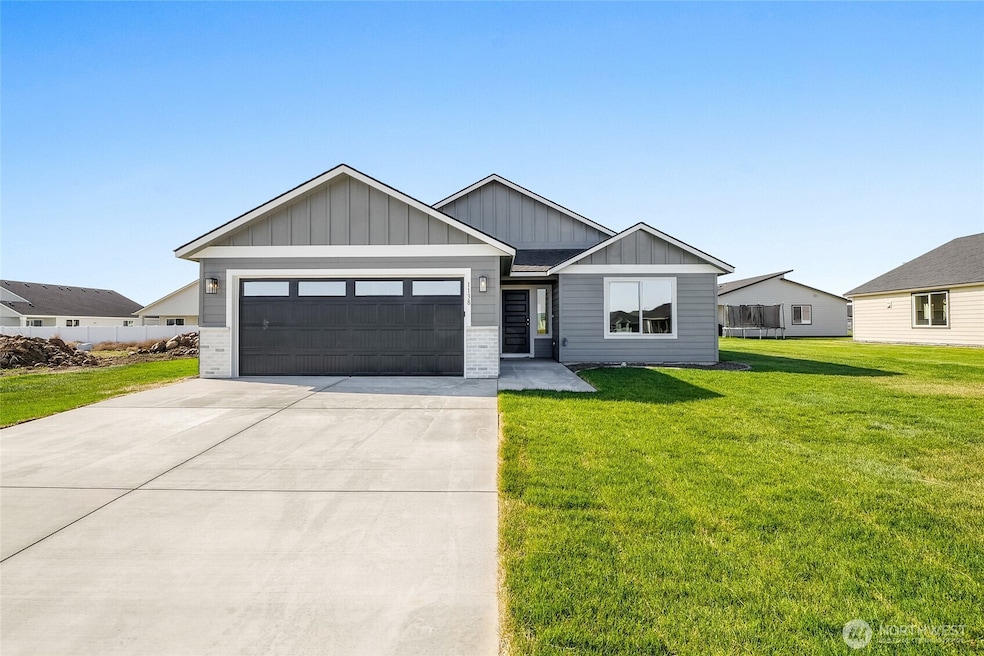
$350,000
- 3 Beds
- 2 Baths
- 1,367 Sq Ft
- 2396 Pacific St
- Ephrata, WA
Welcome to this stunning new construction 3-bedroom, 2-bathroom home situated in a desirable neighborhood surrounded by other quality new builds. This thoughtfully designed home features sleek white cabinetry, quartz countertops throughout, and striking black hardware for a modern, cohesive look. Enjoy the durability and style of vinyl plank flooring throughout the entire home. The kitchen comes
Joyce Fry BHGRE Gary Mann Realty





