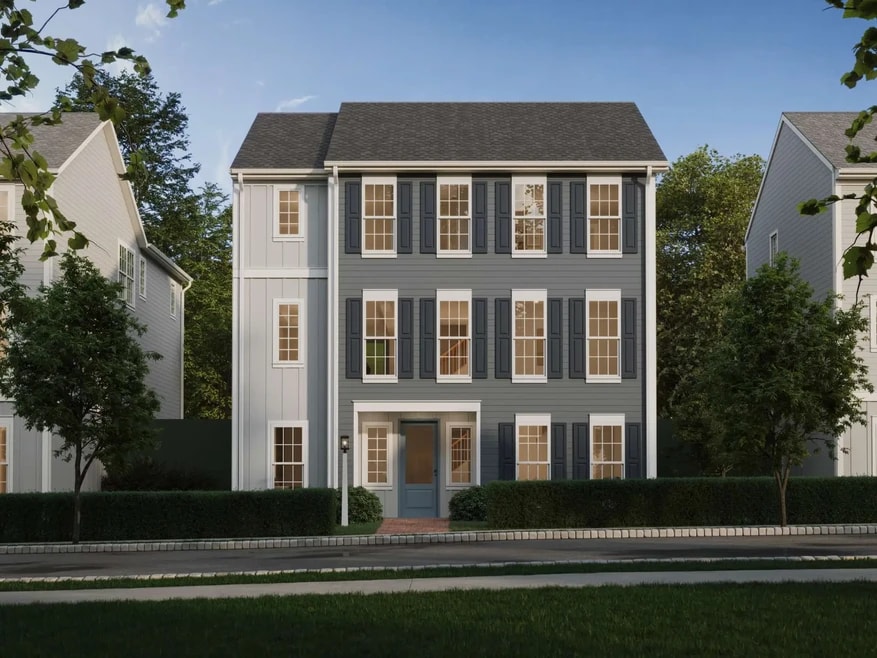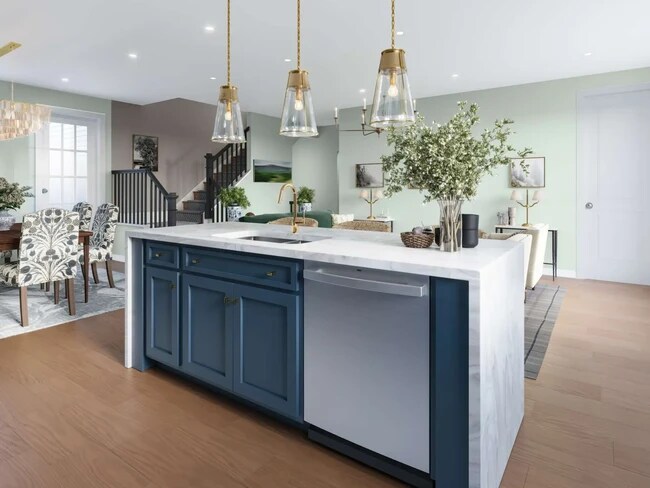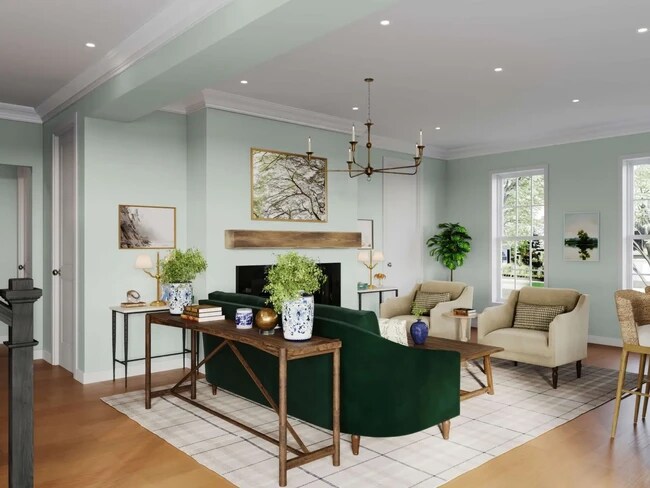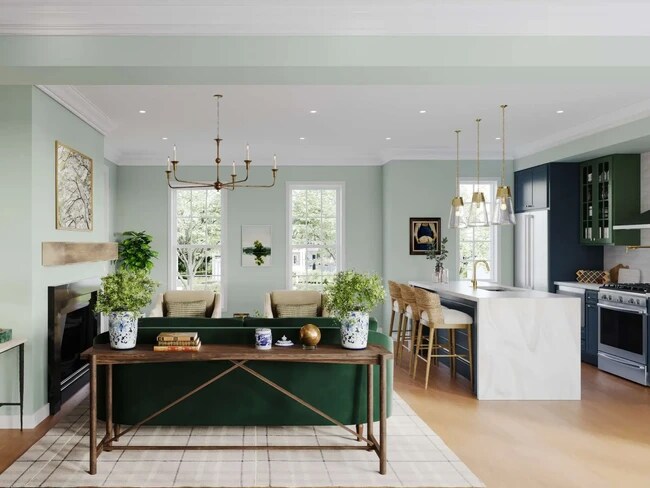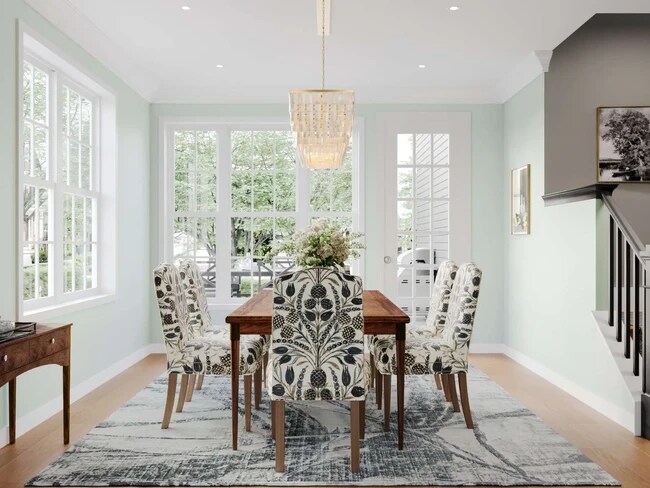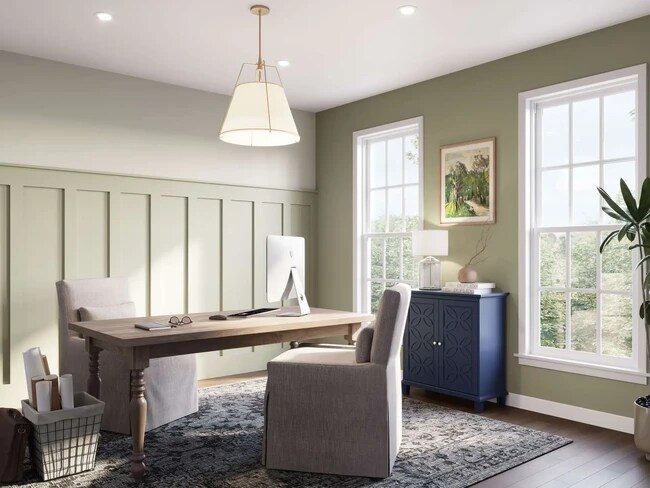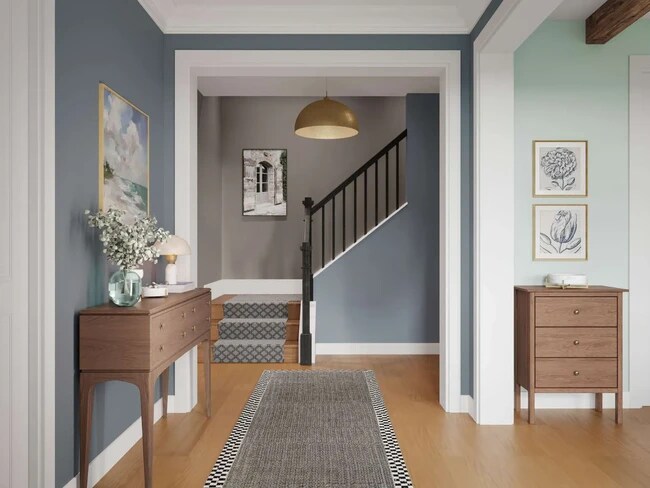
Estimated payment $2,661/month
Highlights
- Home Theater
- Recreation Room
- Den
- New Construction
- No HOA
- Covered Patio or Porch
About This Home
Discover The Helston in Florin Hill. This four-bedroom, two-and-a-half-bath home embodies refined flexibility — every detail thoughtfully designed, every finish intentionally curated. From the moment you arrive, timeless curb appeal sets the stage. Hardie Plank siding, architectural shingles, and a striking wall of windows create an elegant facade that bathes the interior in natural light. Step through the covered entryway into a welcoming gallery, where a dramatic staircase invites you upward to an expansive, light-filled main level. At the heart of the home, a soaring 21-foot great room defines open-concept luxury — a space that flows effortlessly between relaxation and entertaining. The private study, spacious dining area, and designer kitchen with an oversized island and full-wall tile backsplash blend functionality with artistry. On the upper level, the primary suite offers a serene sanctuary with dual walk-in closets and a spa-inspired en-suite bath. Three additional bedrooms and a full bath provide comfort and space for family or guests. The Helston Plan – Elevation 30 expands the experience across three finished levels, including a lower-level gameroom designed for recreation and connection. The kitchen’s two-toned cabinetry in Harbor paint and Almond stain, granite countertops, stainless steel appliances, and luxury vinyl flooring reflect craftsmanship and sophistication in every touch. Located just a short stroll from Florin Green. This final Helston home will be ready for move-in by Summer 2026! Nestled in historic Mount Joy Borough, Florin Hill offers green spaces, a pool, playground, coffee shop, salon, Pilates studio, and scenic walking trails.
Sales Office
| Monday | Appointment Only |
| Tuesday | Appointment Only |
| Wednesday |
11:00 AM - 5:00 PM
|
| Thursday |
11:00 AM - 5:00 PM
|
| Friday |
11:00 AM - 5:00 PM
|
| Saturday |
11:00 AM - 5:00 PM
|
| Sunday |
11:00 AM - 5:00 PM
|
Home Details
Home Type
- Single Family
Parking
- 2 Car Garage
- Rear-Facing Garage
Home Design
- New Construction
Interior Spaces
- 3-Story Property
- Electric Fireplace
- Bay Window
- Family Room
- Dining Room
- Home Theater
- Den
- Recreation Room
- Bonus Room
- Game Room
- Breakfast Area or Nook
- Laundry Room
Bedrooms and Bathrooms
- 4 Bedrooms
- Walk-In Closet
Outdoor Features
- Covered Patio or Porch
Community Details
Overview
- No Home Owners Association
Recreation
- Park
Map
Other Move In Ready Homes in Florin Hill - Single Family
About the Builder
- 104 Merchant Ave Unit ANDOVER
- 104 Merchant Ave Unit MARLOW
- 104 Merchant Ave Unit ELGIN
- 104 Merchant Ave Unit DUNDEE
- 104 Merchant Ave Unit ANDERS
- 104 Merchant Ave Unit ARUNDEL
- 104 Merchant Ave Unit CARTER
- 104 Merchant Ave Unit HELSTON
- 104 Merchant Ave Unit BROMLEY
- 104 Merchant Ave Unit DARBY
- Florin Hill
- Florin Hill - Townhomes
- Florin Hill - Single Family
- 0 Wood St Unit PALA2045808
- 786 Fairview Rd
- 100 New Haven St
- 2085 Andrew Ave
- 100 Eagle Pkwy
- 216 Ringneck Cir
- 218 Ringneck Cir
