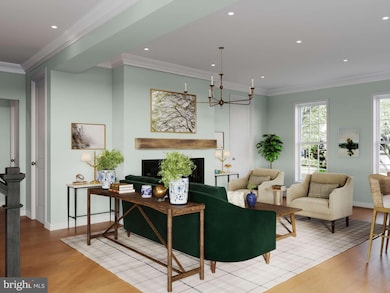1138 Alden St Mount Joy, PA 17552
Estimated payment $3,167/month
Highlights
- Fitness Center
- Eat-In Gourmet Kitchen
- Contemporary Architecture
- New Construction
- Open Floorplan
- 1 Fireplace
About This Home
Discover The Helston in Florin Hill. This four-bedroom, two-and-a-half-bath home embodies refined flexibility — every detail thoughtfully designed, every finish intentionally curated. From the moment you arrive, timeless curb appeal sets the stage. Hardie Plank® siding, architectural shingles, and a striking wall of windows create an elegant façade that bathes the interior in natural light. Step through the covered entryway into a welcoming gallery, where a dramatic staircase invites you upward to an expansive, light-filled main level. At the heart of the home, a soaring 21-foot great room defines open-concept luxury — a space that flows effortlessly between relaxation and entertaining. The private study, spacious dining area, and designer kitchen with an oversized island and full-wall tile backsplash blend functionality with artistry. On the upper level, the primary suite offers a serene sanctuary with dual walk-in closets and a spa-inspired en-suite bath. Three additional bedrooms and a full bath provide comfort and space for family or guests. The Helston Plan – Elevation 30 expands the experience across three finished levels, including a lower-level gameroom designed for recreation and connection. The kitchen’s two-toned cabinetry in Harbor paint and Almond stain, granite countertops, stainless steel appliances, and luxury vinyl flooring reflect craftsmanship and sophistication in every touch. Located just a short stroll from Florin Green. This final Helston home will be ready for move-in by Summer 2026Nestled in historic Mount Joy Borough, Florin Hill offers green spaces, a pool, playground, coffee shop, salon, Pilates studio, and scenic walking trails.
Listing Agent
(800) 325-3030 information@charterhomes.com Cygnet Real Estate Inc. License #RM423174 Listed on: 11/06/2025
Home Details
Home Type
- Single Family
Year Built
- Built in 2025 | New Construction
Lot Details
- 3,127 Sq Ft Lot
- Landscaped
- Cleared Lot
- Property is in excellent condition
HOA Fees
- $50 Monthly HOA Fees
Parking
- 2 Car Direct Access Garage
- Free Parking
- Front Facing Garage
- Garage Door Opener
- Off-Street Parking
Home Design
- Contemporary Architecture
- Permanent Foundation
- Architectural Shingle Roof
- Stick Built Home
Interior Spaces
- 2,838 Sq Ft Home
- Property has 3 Levels
- Open Floorplan
- Built-In Features
- Ceiling height of 9 feet or more
- 1 Fireplace
- Mud Room
- Entrance Foyer
- Great Room
- Family Room Off Kitchen
- Formal Dining Room
- Den
- Carpet
Kitchen
- Eat-In Gourmet Kitchen
- Breakfast Area or Nook
- Self-Cleaning Oven
- Built-In Microwave
- Dishwasher
- Kitchen Island
- Disposal
Bedrooms and Bathrooms
- 4 Bedrooms
- En-Suite Primary Bedroom
- En-Suite Bathroom
- Walk-In Closet
Laundry
- Laundry Room
- Laundry on upper level
- Washer and Dryer Hookup
Home Security
- Carbon Monoxide Detectors
- Fire and Smoke Detector
Accessible Home Design
- Doors swing in
Outdoor Features
- Exterior Lighting
- Porch
Utilities
- Forced Air Heating and Cooling System
- Cooling System Utilizes Natural Gas
- 200+ Amp Service
- Electric Water Heater
- Cable TV Available
Community Details
Overview
- Association fees include common area maintenance, snow removal, road maintenance, management
- Built by Charter Homes & Neighborhoods
- Florin Hill Subdivision, The Dundee Floorplan
Amenities
- Common Area
Recreation
- Fitness Center
- Community Pool
- Jogging Path
- Bike Trail
Map
Home Values in the Area
Average Home Value in this Area
Property History
| Date | Event | Price | List to Sale | Price per Sq Ft |
|---|---|---|---|---|
| 11/10/2025 11/10/25 | Price Changed | $497,990 | +17.2% | $175 / Sq Ft |
| 11/07/2025 11/07/25 | For Sale | $424,990 | -14.7% | $150 / Sq Ft |
| 11/06/2025 11/06/25 | For Sale | $497,990 | -- | $175 / Sq Ft |
Source: Bright MLS
MLS Number: PALA2079244
- 1140 Alden St
- 1124 Alden St
- 407 Ashworth St
- 1123 Collina Ln
- 1135 Collina Ln
- 1118 Collina Ln
- 1126 Ashworth St
- 1128 Ashworth St
- 1108 Ashworth St
- 1116 Ashworth St
- 1120 Ashworth St
- 1133 Collina Ln
- 1127 Collina Ln
- 1116 Collina Ln
- 209 Keinath St Unit 108
- 104 Merchant Ave Unit ANDOVER
- 104 Merchant Ave Unit MARLOW
- 104 Merchant Ave Unit ELGIN
- 104 Merchant Ave Unit DUNDEE
- 104 Merchant Ave Unit ANDERS
- 104 Merchant Ave
- 211 Harvestview N
- 228-B N Barbara St
- 100 Crestwyck Cir
- 1303 Cloverleaf Rd
- 14 Ringneck Cir
- 216 Ringneck Cir
- 218 Ringneck Cir
- 63 N Conifer Dr
- 65 N Conifer Dr
- 2-S Conifer Dr
- 258 Red Cedar Ln
- 310 Honeysuckle Dr
- 635 S Market St Unit 1st Floor
- 534 S Market St Unit 202
- 533 E Park St
- 502 S Market St
- 701 E Willow St
- 155 S Poplar St
- 31 N Spruce St Unit 304







