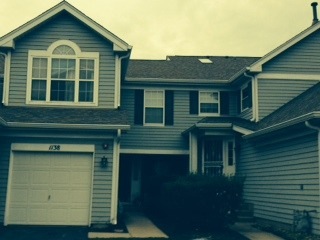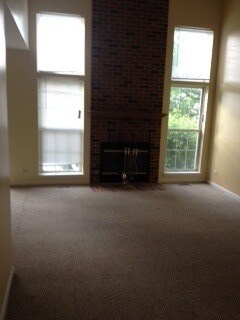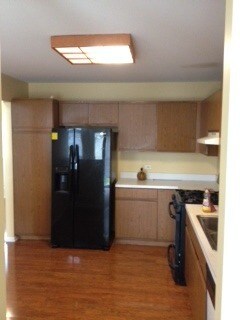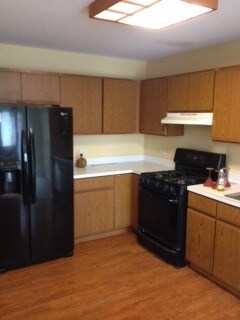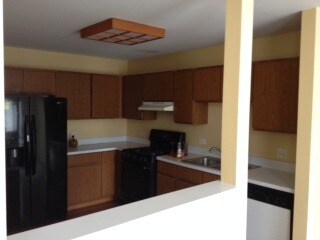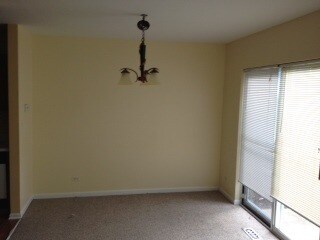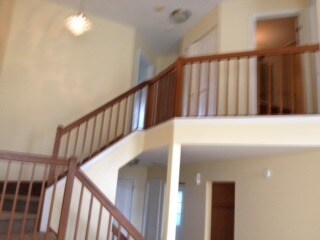
1138 Bristol Ct Unit 76 Glendale Heights, IL 60139
South Carol Stream NeighborhoodHighlights
- Vaulted Ceiling
- Cul-De-Sac
- Attached Garage
- Churchill Elementary School Rated A-
- Skylights
- Breakfast Bar
About This Home
As of April 2022AMAZING PRICE! Exceptional, bright 3 BR. 2.1 Baths, 2 story Town house with attached 1 car garage. Spacious living room feature vaulted ceiling and Fireplace, Fresh Paint and New Carpet through out, Large master suite has walk in closet and full master bath. Enjoy private patio with scenic pond views. DON'T MISS THIS ONE. Must see to appreciate. Ready to move in! Convenient location and TOP RATED GLEN ELLYN SCHOOLS. Easy to Show and Sell! Bring Offer!
Last Agent to Sell the Property
GMC Realty LTD License #475138500 Listed on: 06/17/2016
Property Details
Home Type
- Condominium
Est. Annual Taxes
- $6,477
Year Built
- 1994
Lot Details
- Cul-De-Sac
- East or West Exposure
HOA Fees
- $261 per month
Parking
- Attached Garage
- Garage Transmitter
- Garage Door Opener
- Driveway
- Parking Included in Price
- Garage Is Owned
Home Design
- Slab Foundation
- Asphalt Rolled Roof
- Aluminum Siding
Interior Spaces
- Primary Bathroom is a Full Bathroom
- Vaulted Ceiling
- Skylights
- Wood Burning Fireplace
- Fireplace With Gas Starter
Kitchen
- Breakfast Bar
- Oven or Range
- Dishwasher
Laundry
- Laundry on main level
- Dryer
- Washer
Home Security
Utilities
- Forced Air Heating and Cooling System
- Heating System Uses Gas
- Lake Michigan Water
Community Details
Pet Policy
- Pets Allowed
Security
- Storm Screens
Ownership History
Purchase Details
Home Financials for this Owner
Home Financials are based on the most recent Mortgage that was taken out on this home.Purchase Details
Home Financials for this Owner
Home Financials are based on the most recent Mortgage that was taken out on this home.Purchase Details
Home Financials for this Owner
Home Financials are based on the most recent Mortgage that was taken out on this home.Purchase Details
Similar Homes in Glendale Heights, IL
Home Values in the Area
Average Home Value in this Area
Purchase History
| Date | Type | Sale Price | Title Company |
|---|---|---|---|
| Warranty Deed | $255,000 | Altima Title | |
| Warranty Deed | $162,000 | Attorney | |
| Deed | $157,000 | Ctic | |
| Interfamily Deed Transfer | -- | None Available |
Mortgage History
| Date | Status | Loan Amount | Loan Type |
|---|---|---|---|
| Open | $242,250 | No Value Available | |
| Previous Owner | $141,300 | Seller Take Back | |
| Previous Owner | $88,640 | Unknown |
Property History
| Date | Event | Price | Change | Sq Ft Price |
|---|---|---|---|---|
| 04/21/2022 04/21/22 | Sold | $255,000 | -2.1% | $175 / Sq Ft |
| 03/21/2022 03/21/22 | Pending | -- | -- | -- |
| 03/11/2022 03/11/22 | For Sale | $260,500 | +60.8% | $179 / Sq Ft |
| 07/29/2016 07/29/16 | Sold | $162,000 | -4.7% | $111 / Sq Ft |
| 07/01/2016 07/01/16 | Pending | -- | -- | -- |
| 06/17/2016 06/17/16 | For Sale | $170,000 | -- | $117 / Sq Ft |
Tax History Compared to Growth
Tax History
| Year | Tax Paid | Tax Assessment Tax Assessment Total Assessment is a certain percentage of the fair market value that is determined by local assessors to be the total taxable value of land and additions on the property. | Land | Improvement |
|---|---|---|---|---|
| 2024 | $6,477 | $85,369 | $5,682 | $79,687 |
| 2023 | $6,170 | $78,580 | $5,230 | $73,350 |
| 2022 | $5,340 | $65,850 | $4,940 | $60,910 |
| 2021 | $5,193 | $64,280 | $4,820 | $59,460 |
| 2020 | $5,110 | $63,680 | $4,770 | $58,910 |
| 2019 | $4,987 | $62,000 | $4,640 | $57,360 |
| 2018 | $4,005 | $49,240 | $4,370 | $44,870 |
| 2017 | $3,580 | $43,180 | $3,830 | $39,350 |
| 2016 | $3,629 | $41,460 | $3,680 | $37,780 |
| 2015 | $3,615 | $39,550 | $3,510 | $36,040 |
| 2014 | $3,667 | $39,280 | $3,490 | $35,790 |
| 2013 | $5,643 | $59,690 | $5,300 | $54,390 |
Agents Affiliated with this Home
-
Mohammad Khan

Seller's Agent in 2022
Mohammad Khan
Fathom Realty IL LLC
(630) 351-7336
1 in this area
37 Total Sales
-
Zahra Antar

Buyer's Agent in 2022
Zahra Antar
Antar Realty LLC
(630) 270-8080
1 in this area
17 Total Sales
-
Mohammad Misbahuddin
M
Seller's Agent in 2016
Mohammad Misbahuddin
GMC Realty LTD
(630) 730-1659
18 Total Sales
-
Guljit Singh

Buyer's Agent in 2016
Guljit Singh
Realty Executives
(630) 347-3367
1 in this area
97 Total Sales
Map
Source: Midwest Real Estate Data (MRED)
MLS Number: MRD09261102
APN: 05-03-104-028
- 1092 Camden Ct Unit 245
- 23W570 Pine Dr
- 169 Concord Ln
- 212 Shorewood Dr Unit GC
- 222 Shorewood Dr Unit GD
- 226 Shorewood Dr Unit 2
- 205 Concord Ln
- 266 Shorewood Dr Unit 1
- 280 Shorewood Dr Unit 1D
- 256 Shorewood Dr Unit 2C
- 216 Shorewood Dr Unit 2C
- 882 Brompton Ct
- 277 Shorewood Dr Unit 2A
- 23W500 Burdette Ave
- 1N312 Bloomingdale Rd
- 2N162 Mildred Ave
- 1313 Glen Hill Dr
- 179 Glen Hill Dr
- 118 Windsor Ln
- 379 Evergreen Cir Unit 121
