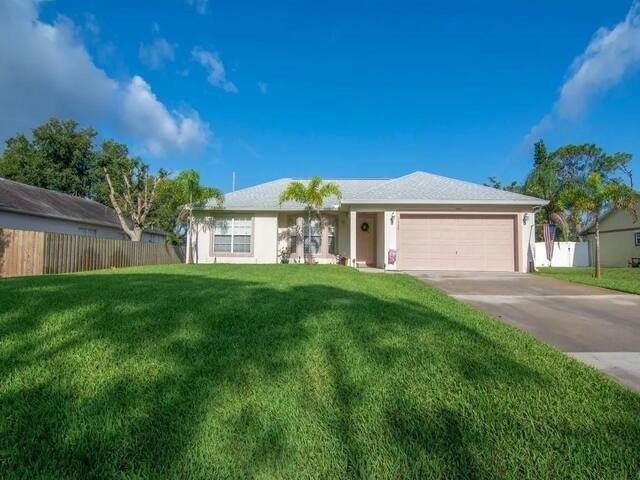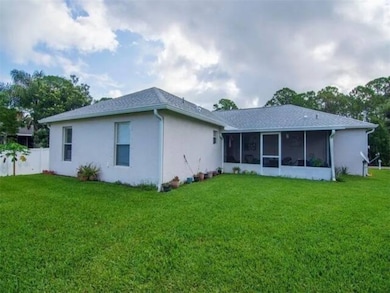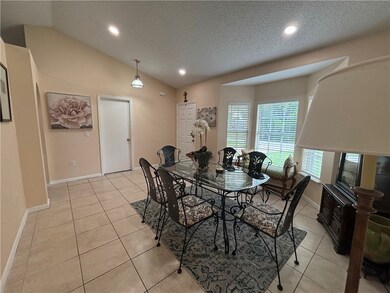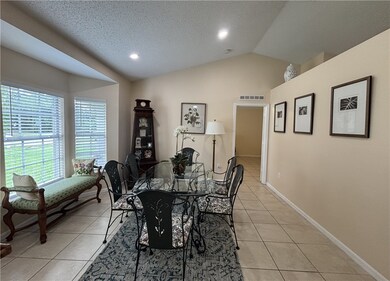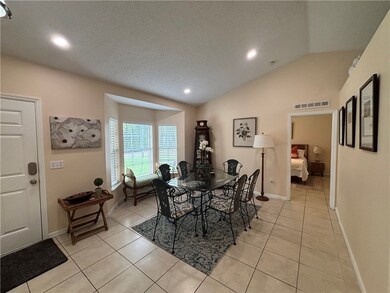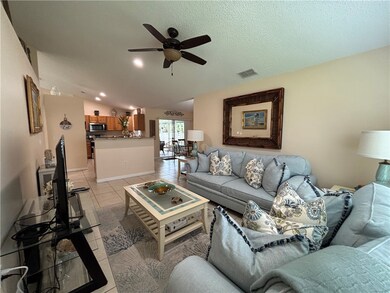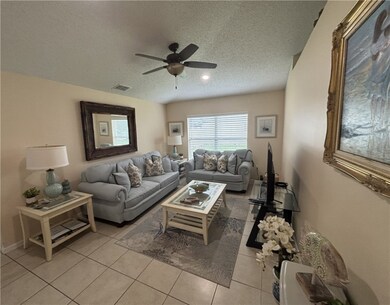1138 Clearmont St Sebastian, FL 32958
Sebastian Highlands NeighborhoodHighlights
- Vaulted Ceiling
- Enclosed Patio or Porch
- Views
- Furnished
- Closet Cabinetry
- Laundry closet
About This Home
AVAILABLE FOR THE 2025-2026 SEASON, WON'T LAST LONG! A beautiful, spacious and immaculately kept home w/4 bedrooms, 2 full baths. Comfortably furnish and delicately decorated to give you all the comforts of home with the Florida coastal theme. The screened patio offers a peaceful and private setting to enjoy as you wish. A large Kitchen/Dinning and Livingroom area provide the perfect space for entertaining guest or just relaxing. Dining, Hiking, fishing, boating and everything Sebastian Florida is conveniently close with the ocean only a few miles away for fun in the sun. Apply Today!
Listing Agent
EXP Realty, LLC Brokerage Phone: 772-783-8229 License #3548336 Listed on: 05/14/2025

Home Details
Home Type
- Single Family
Year Built
- Built in 2006
Parking
- 2 Car Garage
Home Design
- Stucco
Interior Spaces
- 1,802 Sq Ft Home
- 1-Story Property
- Furnished
- Vaulted Ceiling
- Window Treatments
- Sliding Doors
- Tile Flooring
- Property Views
Kitchen
- Range
- Microwave
- Dishwasher
- Kitchen Island
Bedrooms and Bathrooms
- 4 Bedrooms
- Split Bedroom Floorplan
- Closet Cabinetry
- 2 Full Bathrooms
Laundry
- Laundry closet
- Dryer
- Washer
Outdoor Features
- Enclosed Patio or Porch
Utilities
- Central Heating and Cooling System
- Electric Water Heater
- Septic Tank
Listing and Financial Details
- Tenant pays for cable TV, internet
- Tax Lot 25
- Assessor Parcel Number 31382400001214000025.0
Community Details
Overview
- Sebastian Highlands Subdivision
Pet Policy
- Pets Allowed
Map
Property History
| Date | Event | Price | List to Sale | Price per Sq Ft |
|---|---|---|---|---|
| 06/16/2025 06/16/25 | Price Changed | $3,360 | +12.0% | $2 / Sq Ft |
| 05/14/2025 05/14/25 | For Rent | $3,000 | 0.0% | -- |
| 01/01/2024 01/01/24 | Rented | $3,000 | +30.4% | -- |
| 07/27/2023 07/27/23 | Price Changed | $2,300 | -11.5% | $1 / Sq Ft |
| 06/14/2023 06/14/23 | Price Changed | $2,600 | -7.1% | $1 / Sq Ft |
| 06/04/2023 06/04/23 | For Rent | $2,800 | +115.4% | -- |
| 03/05/2015 03/05/15 | For Rent | $1,300 | +4.0% | -- |
| 03/05/2015 03/05/15 | Rented | $1,250 | -- | -- |
Source: REALTORS® Association of Indian River County
MLS Number: 288096
APN: 31-38-24-00001-2140-00025.0
- 1162 Clearmont St
- 750 Wilson Terrace
- 1066 Laconia St
- 1422 Tradewinds Way
- 744 Newhall Terrace
- 750 Newhall Terrace
- 1030 Roseland Rd
- 898 Riviera Ave
- 1092 Top Sail Ln
- 886 Bermuda Ave
- 915 Rose Arbor Dr
- 750 Tulip Dr
- 881 Jamaica Ave
- 918 Bermuda Ave
- 942 Chelsea Ave
- 1122 Breezy Way Unit 2C
- 1144 Breezy Way Unit 3F
- 914 Devon Ave
- 1212 Breezy Way Unit 7H
- 1074 Phelps St
- 708 Newhall Terrace
- 1026 Blossom Dr
- 810 Jamaica Ave
- 1288 Sebastian Lakes Dr
- 1123 Breezy Way Unit 8c
- 1132 Breezy Way Unit 2
- 1132 Breezy Way Unit 2H
- 941 Tarpon Ave
- 484 Seaside Terrace
- 502 Cross Creek Cir
- 842 Wasena Ave
- 757 Beard Ave
- 1391 Seahouse St
- 573 Belfast Terrace
- 722 Wentworth St
- 1489 Whitmore St
- 1379 Scroll St
- 641 Barber St
- 113 Drake Way
- 126 Bellamy Trail
