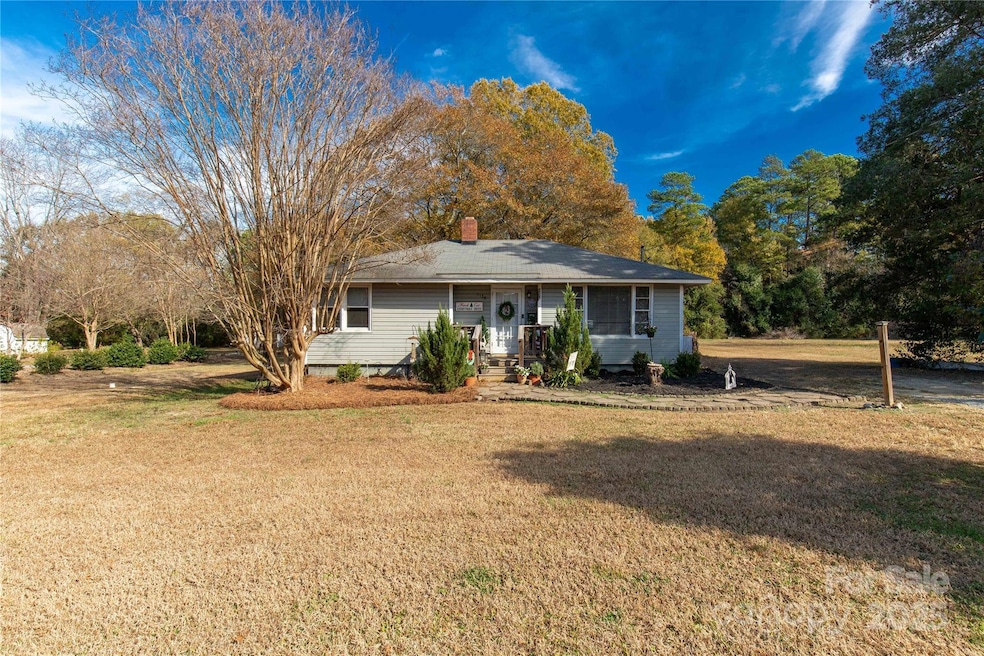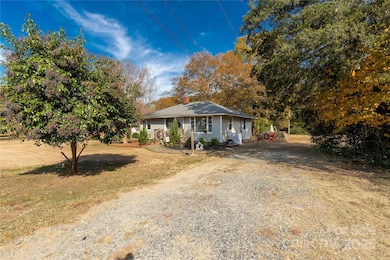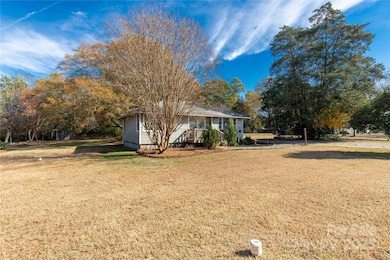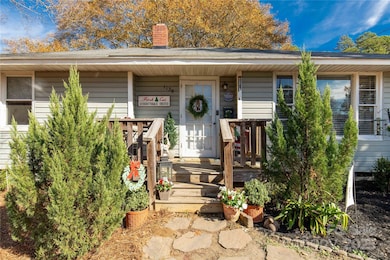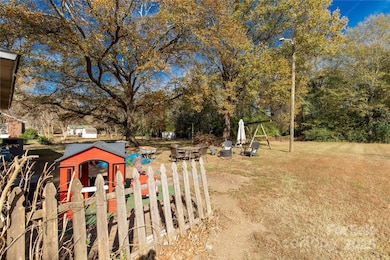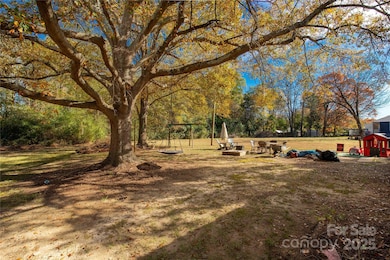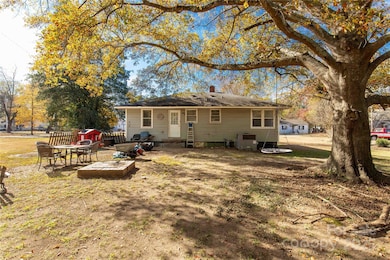1138 Deas St Rock Hill, SC 29732
Estimated payment $797/month
Highlights
- Wooded Lot
- Wood Flooring
- Front Porch
- Ranch Style House
- No HOA
- 5-minute walk to Hargett Park
About This Home
Discover an excellent investor opportunity in the heart of Rock Hill with this charming 2-bedroom, 1-bath ranch home. Built in 1956, this property offers 935 heated square feet of potential and character. Featuring a mix of hardwood flooring and LVP, the home is ready for someone with vision to bring new life to its classic layout. Situated on a level.53-acre lot, there's plenty of space to expand, enhance, or enjoy as is. Conveniently located near dining, retail, and all that Rock Hill has to offer, this property combines location and possibility. Whether you're looking to renovate, flip, or create a cozy residence, this home presents a fantastic opportunity to make it your own.
Listing Agent
Howard Hanna Allen Tate Rock Hill Brokerage Email: michael.lewis@allentate.com License #116998 Listed on: 11/21/2025

Co-Listing Agent
Howard Hanna Allen Tate Rock Hill Brokerage Email: michael.lewis@allentate.com License #200231
Home Details
Home Type
- Single Family
Est. Annual Taxes
- $707
Year Built
- Built in 1956
Lot Details
- Level Lot
- Wooded Lot
- Property is zoned SF-3
Parking
- Driveway
Home Design
- Ranch Style House
- Vinyl Siding
Interior Spaces
- 935 Sq Ft Home
- Crawl Space
Kitchen
- Electric Oven
- Electric Range
- Microwave
Flooring
- Wood
- Laminate
Bedrooms and Bathrooms
- 2 Main Level Bedrooms
- 1 Full Bathroom
Laundry
- Laundry Room
- Washer and Electric Dryer Hookup
Outdoor Features
- Front Porch
Schools
- Richmond Drive Elementary School
- Sullivan Middle School
- Rock Hill High School
Utilities
- Central Heating and Cooling System
- Heating System Uses Natural Gas
- Cable TV Available
Community Details
- No Home Owners Association
Listing and Financial Details
- Assessor Parcel Number 632-03-09-001
Map
Home Values in the Area
Average Home Value in this Area
Tax History
| Year | Tax Paid | Tax Assessment Tax Assessment Total Assessment is a certain percentage of the fair market value that is determined by local assessors to be the total taxable value of land and additions on the property. | Land | Improvement |
|---|---|---|---|---|
| 2025 | $707 | $3,292 | $1,600 | $1,692 |
| 2024 | $631 | $2,878 | $960 | $1,918 |
| 2023 | $633 | $2,878 | $960 | $1,918 |
| 2022 | $637 | $2,878 | $960 | $1,918 |
| 2021 | -- | $2,878 | $960 | $1,918 |
| 2020 | $640 | $2,884 | $0 | $0 |
| 2019 | $600 | $2,620 | $0 | $0 |
| 2018 | $599 | $2,620 | $0 | $0 |
| 2017 | $577 | $2,620 | $0 | $0 |
| 2016 | $572 | $2,620 | $0 | $0 |
| 2014 | $545 | $2,620 | $960 | $1,660 |
| 2013 | $545 | $2,620 | $960 | $1,660 |
Purchase History
| Date | Type | Sale Price | Title Company |
|---|---|---|---|
| Deed | $64,500 | -- |
Mortgage History
| Date | Status | Loan Amount | Loan Type |
|---|---|---|---|
| Open | $63,331 | FHA |
Source: Canopy MLS (Canopy Realtor® Association)
MLS Number: 4323284
APN: 6320309001
- 1098 Farm Pond Ln Unit 5A
- 1062 Cherry Meadow Ln
- 1149 Mckinnon Dr
- 1151 Mckinnon Dr
- 1022 Cherry Meadow Ln
- 1738 Northgate Ln
- 1352 Steed St
- 1021 Chandler Dr
- 1321 Eisenhower Rd
- 1139 Oconee Ave
- 1811 Charter Dr
- 1516 Ellen Ave
- 1103 Amelia Ave Unit 1
- 1527 Ellen Ave
- 914 Ragin Ln
- 1508 Eden Terrace
- 1155 Cedar Grove Ln
- 893 Ragin Ln
- 733 Norwood Ave
- 742 Norwood Ave
- 1061 Hearn St
- 1239 Bose Ave
- 1596 Eagles Place Unit K201
- 1800 Marett Blvd
- 1712 India Hook Rd
- 2164 Montclair Dr
- 2067 McGee Rd
- 2400 Celanese Rd
- 2600 Celanese Rd
- 2172 Ebinport Rd
- 2361 Eden Terrace
- 2091 Dutchman Dr
- 1304 Stoneypointe Dr
- 793 Patriot Pkwy
- 1825 Heather Square
- 709 Patriot Pkwy
- 716 Lucas St
- 752 Patriot Pkwy
- 1466 Riverwood Ct
- 1364 Riverview Rd
