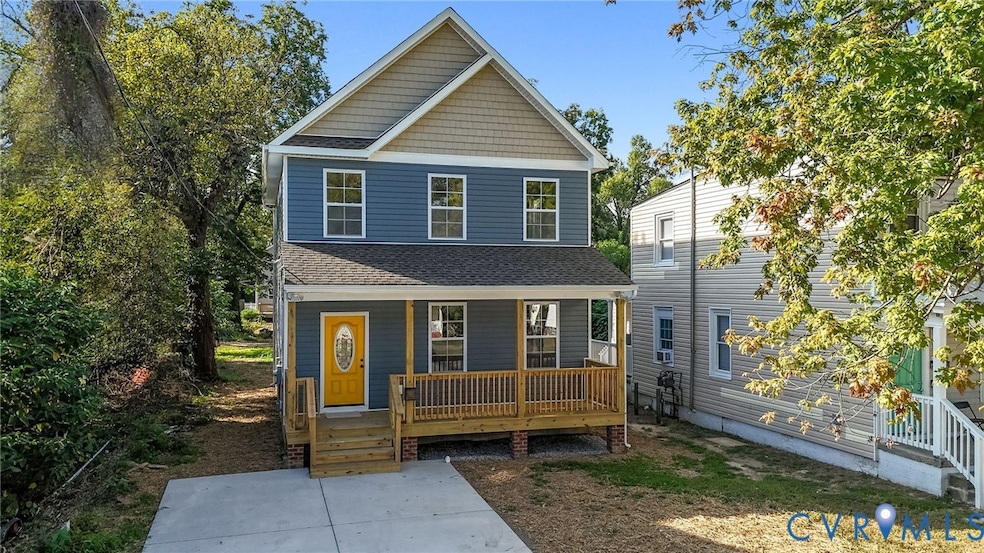1138 Farmer St Petersburg, VA 23803
Estimated payment $1,654/month
Highlights
- New Construction
- Main Floor Bedroom
- Community Pool
- Deck
- Granite Countertops
- Front Porch
About This Home
Welcome to your brand-new dream home at 1138 Farmer St, Petersburg VA, where luxury meets convenience in a stunning, meticulously crafted space. This house boasts high-end finishes throughout, including elegant quartz countertops in the gourmet kitchen and bathrooms, pristine white shaker cabinets with sleek black hardware, and a captivating white subway tile backsplash, all centered around a spacious island perfect for entertaining. The spa-like master bathroom offers a serene escape with its vanity, illuminated mirror, and a walk-in shower adorned with Carrera marble tiling and a hexagonal tile base. Step outside and discover the ultimate family amenity just moments away: the newly renovated Farmer Street Park, featuring a new swimming pool, promising endless summer fun. This isn't just a house; it's an invitation to a lifestyle of comfort, elegance, and community.
Listing Agent
Keller Williams Realty Brokerage Phone: (786) 449-0034 License #0225257072 Listed on: 09/05/2025

Home Details
Home Type
- Single Family
Est. Annual Taxes
- $100
Year Built
- Built in 2025 | New Construction
Lot Details
- 5,998 Sq Ft Lot
- Zoning described as R-3
Home Design
- Frame Construction
- Shingle Roof
- Vinyl Siding
Interior Spaces
- 1,728 Sq Ft Home
- 2-Story Property
- Central Vacuum
Kitchen
- Oven
- Electric Cooktop
- Dishwasher
- Kitchen Island
- Granite Countertops
Flooring
- Partially Carpeted
- Vinyl
Bedrooms and Bathrooms
- 4 Bedrooms
- Main Floor Bedroom
- Walk-In Closet
- 3 Full Bathrooms
Parking
- Driveway
- Paved Parking
Outdoor Features
- Deck
- Front Porch
Schools
- Pleasants Lane Elementary School
- Vernon Johns Middle School
- Petersburg High School
Utilities
- Central Air
- Hot Water Heating System
- Water Heater
Community Details
- Community Pool
Listing and Financial Details
- Tax Lot 10
- Assessor Parcel Number 029-130004
Map
Home Values in the Area
Average Home Value in this Area
Tax History
| Year | Tax Paid | Tax Assessment Tax Assessment Total Assessment is a certain percentage of the fair market value that is determined by local assessors to be the total taxable value of land and additions on the property. | Land | Improvement |
|---|---|---|---|---|
| 2024 | $100 | $7,900 | $7,900 | $0 |
| 2023 | $100 | $7,900 | $7,900 | $0 |
| 2022 | $100 | $7,900 | $7,900 | $0 |
| 2021 | $107 | $7,900 | $7,900 | $0 |
| 2020 | $107 | $7,900 | $7,900 | $0 |
| 2019 | $107 | $7,900 | $7,900 | $0 |
| 2018 | $27 | $7,900 | $7,900 | $0 |
| 2017 | $107 | $7,900 | $7,900 | $0 |
| 2016 | $107 | $7,900 | $0 | $0 |
| 2014 | $53 | $0 | $0 | $0 |
| 2013 | $27 | $0 | $0 | $0 |
Property History
| Date | Event | Price | Change | Sq Ft Price |
|---|---|---|---|---|
| 09/05/2025 09/05/25 | For Sale | $308,999 | -- | $179 / Sq Ft |
Purchase History
| Date | Type | Sale Price | Title Company |
|---|---|---|---|
| Warranty Deed | $15,000 | -- | |
| Grant Deed | $3,500 | -- |
Source: Central Virginia Regional MLS
MLS Number: 2525087
APN: 029-13-0004
- 214 N Dunlop St
- 123 Pine St
- 704 Commerce St
- 645 Commerce St
- 709 High St Unit A
- 120 Perry St
- 109 Perry St
- 109 Perry St Unit 323.1407137
- 109 Perry St Unit 124.1407136
- 109 Perry St Unit 314.1407138
- 109 Perry St Unit 131.1407135
- 109 Perry St Unit 201A.1407139
- 420 High St
- 16 S Market St
- 204 S Market St
- 531 St Marks St
- 16 S Market St Unit 1205.1404992
- 16 S Market St Unit 1403.1404991
- 0 St Matthew St
- 240 Kentucky Ave






