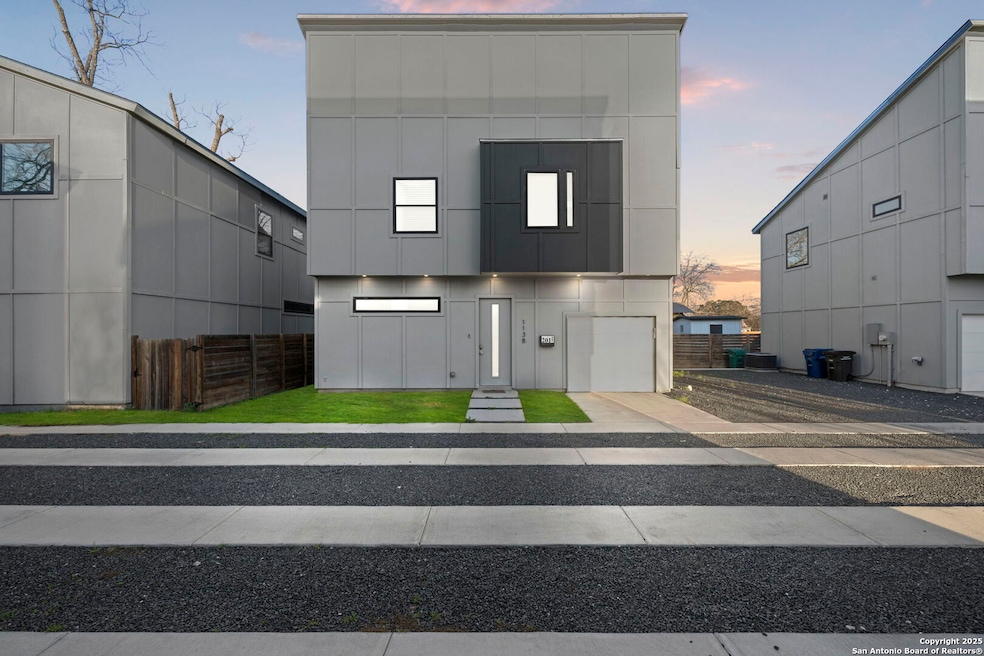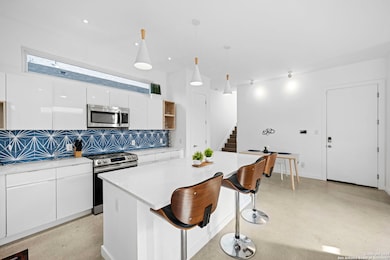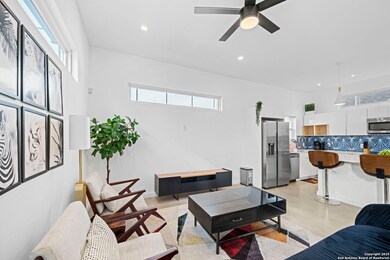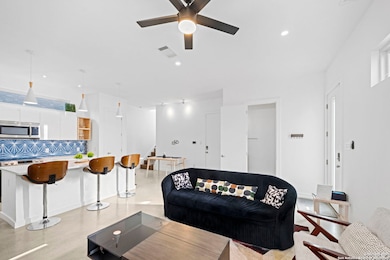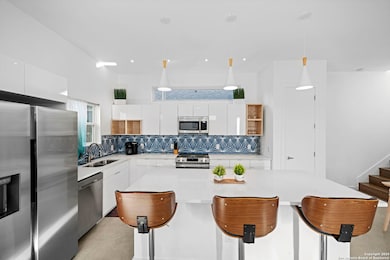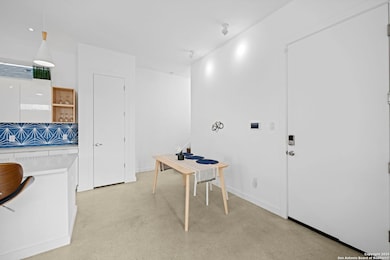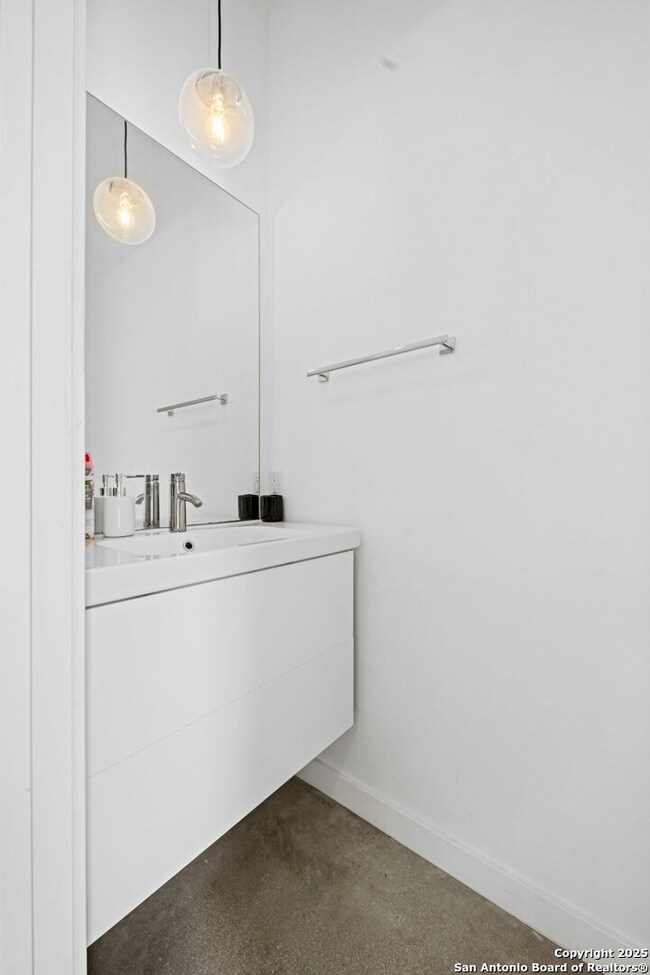1138 Gibbs Unit 201 San Antonio, TX 78202
Jefferson Heights NeighborhoodHighlights
- Custom Closet System
- Solid Surface Countertops
- Security System Owned
- Wood Flooring
- Eat-In Kitchen
- Laundry Room
About This Home
BACK TO SCHOOL SPECIAL!! This is a limited-time offer and only applies to applications received and approved BEFORE AUGUST 22ND! This stunning two-story townhome is the epitome of modern living, perfectly located in the heart of downtown. With its sleek design and abundant natural light, it offers both style and comfort. The spacious layout is ideal for a small family embarking on their homeownership journey looking for a cozy yet sophisticated space. Just a quick 9-minute drive to The PEARL, this home is surrounded by everything you need, from trendy cafes to local shops and cultural hubs. With its blend of modern finishes and unique character, this townhome exudes both charm and poise. The open-concept living area is perfect for entertaining or relaxing, while the upstairs offers tranquil bedrooms with plenty of space to unwind. Whether you're hosting friends or enjoying quiet moments at home, this property offers the perfect balance of convenience, style, and character.
Listing Agent
Mizani Simpson
Stonepoint Properties Inc Listed on: 03/12/2025
Home Details
Home Type
- Single Family
Est. Annual Taxes
- $7,092
Year Built
- Built in 2020
Lot Details
- 5,314 Sq Ft Lot
Parking
- 1 Car Garage
Home Design
- Slab Foundation
- Foam Insulation
- Composition Roof
Interior Spaces
- 1,367 Sq Ft Home
- 2-Story Property
- Ceiling Fan
- Window Treatments
- Security System Owned
Kitchen
- Eat-In Kitchen
- Self-Cleaning Oven
- Stove
- Cooktop
- Microwave
- Dishwasher
- Solid Surface Countertops
- Disposal
Flooring
- Wood
- Concrete
- Ceramic Tile
Bedrooms and Bathrooms
- 3 Bedrooms
- Custom Closet System
- Walk-In Closet
Laundry
- Laundry Room
- Laundry on upper level
- Washer Hookup
Schools
- Washington Elementary School
- Wheatley Middle School
- Sam Houston High School
Utilities
- Central Heating and Cooling System
- SEER Rated 16+ Air Conditioning Units
- High-Efficiency Water Heater
Community Details
- Built by Millennial Homes
- E Houston So To Hedgessa Subdivision
Listing and Financial Details
- Rent includes noinc
- Assessor Parcel Number 063482002010
Map
Source: San Antonio Board of REALTORS®
MLS Number: 1849120
APN: 06348-200-2010
- 1043 Gibbs
- 1804 E Crockett St
- 1719 E Crockett St
- 811 Potomac
- 2330 E Commerce St
- 2328 E Commerce St
- 1546 N Center
- 1515 Montana St Unit B
- 902 Potomac
- 343 Canton
- 333 Hedges St
- 2007 Wyoming St Unit 3
- 438 Gulf St
- 618 Canton
- 1641 N Center
- 1118 Center St
- 1707 Dawson St Unit 1101
- 1710 N Center
- 1714 N Center
- 616 Gulf
