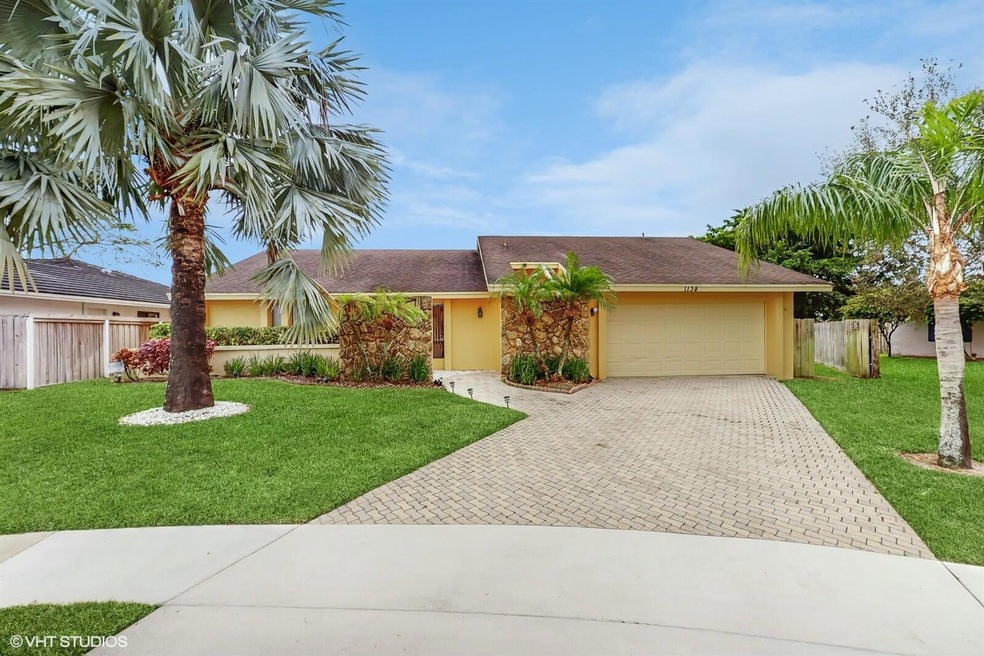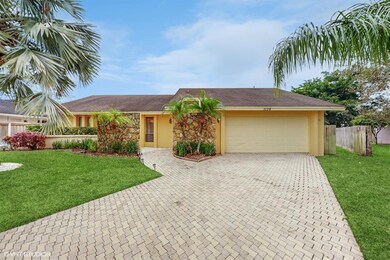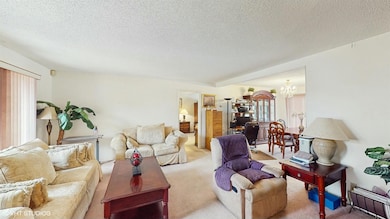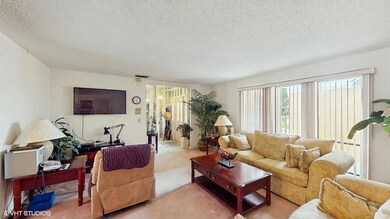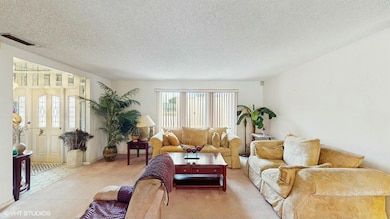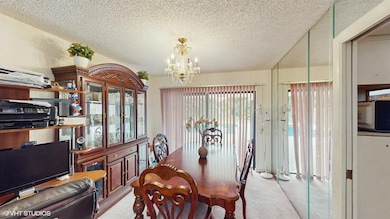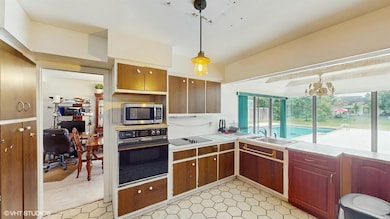
1138 Hickory Trail Wellington, FL 33414
South Shore NeighborhoodHighlights
- Private Pool
- Waterfront
- Canal Access
- Wellington Landings Middle School Rated A-
- 11,961 Sq Ft lot
- Canal View
About This Home
As of April 2025Nestled in a cul-de-sac, largest lot on the street. No HOA and you could build a guest house or pool house without the headache. Roof (2019), new Facia in 2022, A/C 2017 - serviced in Sept 2024, Water heater 2019, Garage door 2022, Master shower 2022. Solar system to be paid off with an offer at $578,000, monthly electric bill is $50/month. Sprinkler system is on a well that comes from the canal in the backyard, no stench. Plenty of options for this home with amazing bones. It is really a blank canvas for your own upgrades.
Last Agent to Sell the Property
Robert Slack LLC License #3566453 Listed on: 12/31/2024

Home Details
Home Type
- Single Family
Est. Annual Taxes
- $10,039
Year Built
- Built in 1980
Lot Details
- 0.27 Acre Lot
- Waterfront
- Fenced
- Sprinkler System
- Property is zoned WELL_P
Parking
- 2 Car Attached Garage
- Garage Door Opener
Property Views
- Canal
- Garden
- Pool
Home Design
- Fixer Upper
- Barrel Roof Shape
- Spanish Tile Roof
- Tile Roof
Interior Spaces
- 1,968 Sq Ft Home
- 1-Story Property
- Custom Mirrors
- Built-In Features
- Bar
- High Ceiling
- Ceiling Fan
- Entrance Foyer
- Great Room
- Family Room
- Formal Dining Room
- Fire and Smoke Detector
Kitchen
- Eat-In Kitchen
- Built-In Oven
- Electric Range
- Microwave
- Ice Maker
- Dishwasher
- Disposal
Flooring
- Carpet
- Ceramic Tile
Bedrooms and Bathrooms
- 3 Bedrooms
- Split Bedroom Floorplan
- Stacked Bedrooms
- Closet Cabinetry
- Dual Sinks
- Separate Shower in Primary Bathroom
Laundry
- Dryer
- Washer
Outdoor Features
- Private Pool
- Canal Access
- Patio
Schools
- Wellington Elementary School
- Wellington Landings Middle School
- Wellington High School
Utilities
- Central Heating and Cooling System
- Cable TV Available
Community Details
- South Shore 4 Of Wellingt Subdivision
Listing and Financial Details
- Assessor Parcel Number 73414402030080220
- Seller Considering Concessions
Ownership History
Purchase Details
Home Financials for this Owner
Home Financials are based on the most recent Mortgage that was taken out on this home.Purchase Details
Purchase Details
Home Financials for this Owner
Home Financials are based on the most recent Mortgage that was taken out on this home.Similar Homes in the area
Home Values in the Area
Average Home Value in this Area
Purchase History
| Date | Type | Sale Price | Title Company |
|---|---|---|---|
| Warranty Deed | $520,000 | Florida Title Services | |
| Quit Claim Deed | -- | Spence Jacqueline | |
| Warranty Deed | $189,900 | Fidelity National Title Ins |
Mortgage History
| Date | Status | Loan Amount | Loan Type |
|---|---|---|---|
| Open | $502,645 | FHA | |
| Previous Owner | $110,192 | VA | |
| Previous Owner | $370,000 | VA | |
| Previous Owner | $314,800 | Balloon | |
| Previous Owner | $256,500 | Stand Alone First | |
| Previous Owner | $202,525 | VA | |
| Previous Owner | $189,900 | VA |
Property History
| Date | Event | Price | Change | Sq Ft Price |
|---|---|---|---|---|
| 04/14/2025 04/14/25 | Sold | $520,000 | -6.3% | $264 / Sq Ft |
| 03/25/2025 03/25/25 | Pending | -- | -- | -- |
| 02/07/2025 02/07/25 | Price Changed | $555,000 | -5.8% | $282 / Sq Ft |
| 01/27/2025 01/27/25 | Price Changed | $589,000 | -1.7% | $299 / Sq Ft |
| 12/31/2024 12/31/24 | For Sale | $599,000 | -- | $304 / Sq Ft |
Tax History Compared to Growth
Tax History
| Year | Tax Paid | Tax Assessment Tax Assessment Total Assessment is a certain percentage of the fair market value that is determined by local assessors to be the total taxable value of land and additions on the property. | Land | Improvement |
|---|---|---|---|---|
| 2024 | $10,039 | $495,045 | -- | -- |
| 2023 | $733 | $210,165 | $0 | $0 |
| 2022 | $634 | $204,044 | $0 | $0 |
| 2021 | $579 | $198,101 | $0 | $0 |
| 2020 | $538 | $195,366 | $0 | $0 |
| 2019 | $540 | $190,974 | $0 | $0 |
| 2018 | $540 | $187,413 | $0 | $0 |
| 2017 | $537 | $183,558 | $0 | $0 |
| 2016 | $535 | $179,783 | $0 | $0 |
| 2015 | $540 | $178,533 | $0 | $0 |
| 2014 | $565 | $177,116 | $0 | $0 |
Agents Affiliated with this Home
-
David Strathman
D
Seller's Agent in 2025
David Strathman
Robert Slack LLC
(480) 689-3813
1 in this area
20 Total Sales
-
Laura Tankersley

Buyer's Agent in 2025
Laura Tankersley
Real Broker, LLC
1 in this area
37 Total Sales
Map
Source: BeachesMLS
MLS Number: R11047996
APN: 73-41-44-02-03-008-0220
- 1233 Mystic Way
- 1234 White Pine Dr
- 12133 Big Cone Ct
- 1314 the 12th Fairway
- 1288 Waterway Cove Dr
- 1456 Waterway Cove Dr
- 1316 White Pine Dr
- 1318 White Pine Dr
- 1314 White Pine Dr Unit 8B
- 1464 Waterway Cove Dr
- 990 Hickory Trail
- 1202 Essex Dr
- 12372 Old Country Rd S
- 1320 Riverside Cir
- 1338 White Pine Dr
- 12744 Westhampton Cir
- 1181 Kinglet Terrace
- 12718 Peconic Ct
- 1289 Anhinga Dr
- 12203 Brisbane Ln
