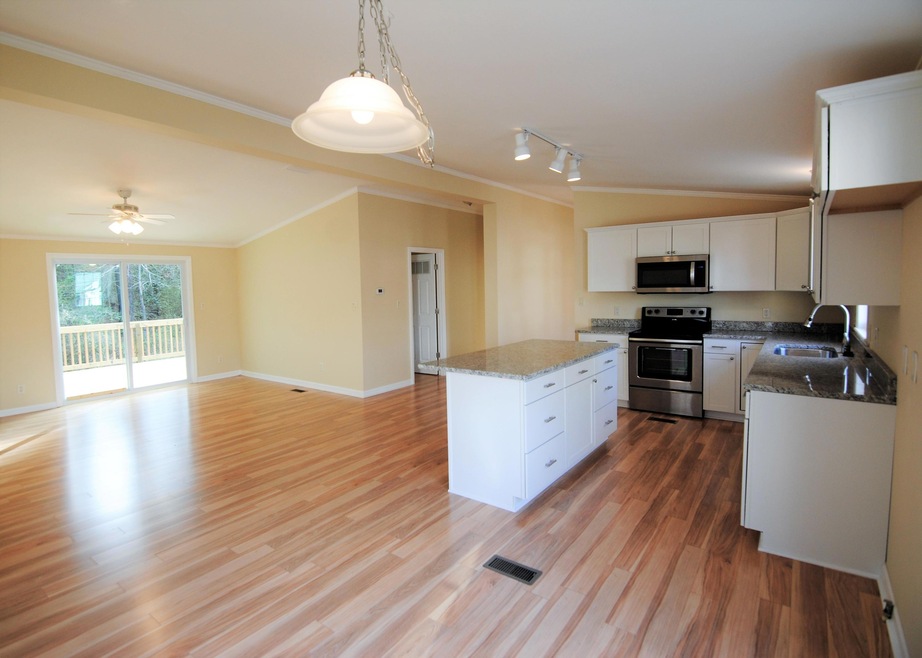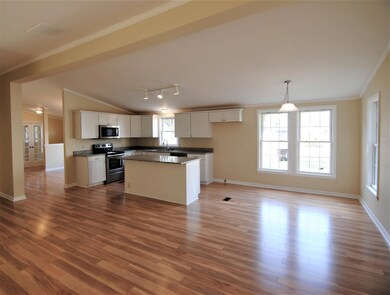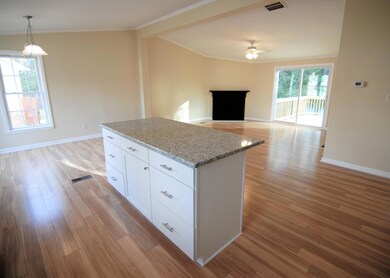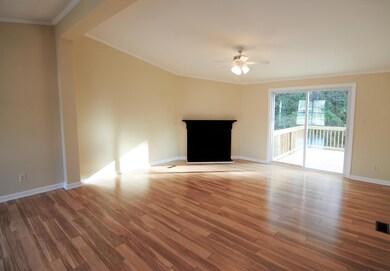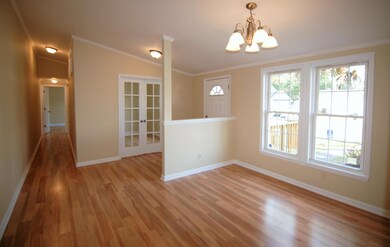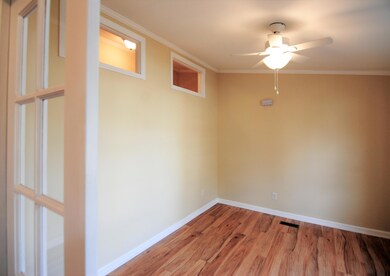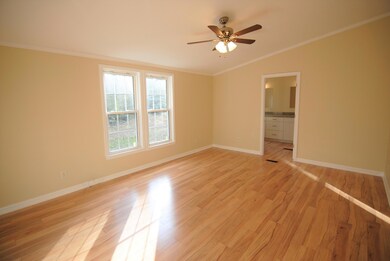
1138 Huger St Moncks Corner, SC 29461
Highlights
- Home Theater
- Wooded Lot
- Cathedral Ceiling
- Deck
- Traditional Architecture
- Wood Flooring
About This Home
As of May 2018Completely remodeled home with amazing upgrades throughout!! Almost everything has been replaced including the HVAC system and all appliances. But first, let's start with the beautiful exterior of the home where you will find a large lot on the end of a cul-de-sac. The home features a metal roof, new front porch, new rear deck and updated shutters. You will love the southern touches in the new landscaping and established palm trees!! The backyard is private with a wooded buffer-you cannot see any of your neighbors from this deck. However, the inside is where you will be sold!! First, the owner has installed all wood laminate flooring throughout the home-it has never been lived on and it is gorgeous!!The formal dining room is sectioned off by a half wall to keep the open feel of the home and the 4th bedroom/office has beautiful glass french doors. The living room has a beautiful wood-burning fireplace and is wide open to this amazing kitchen design which includes a breakfast bar and island, eat-in kitchen table area, brand new appliances and all new cabinets including a lazy susan, pan cabinet, 6 deep storage drawers and counterspace everywhere!! The kitchen also has a deep single sink with a beautiful new faucet and connects to the living room by a vaulted ceiling. The split floorplan includes a hallway for the master bedroom and another for two additional bedrooms both with walk-in closets and a newly remodeled full bathroom with large vanity and granite countertops. The master bedroom is very large with plenty of space to have a sitting area, plus a walk-in closet and its own private remodeled master bathroom with granite vanity and two sinks, linen closet, large shower and deep storage drawers in the vanity. The laundry room is the home has a separate entrance to double as a mudroom and plenty of space for cabinets and a folding area. The deck connects to the living room and you will love the ease of entertaining in this home. The deck and front porches are new and need about a year to cure before painting if desired. This home was built partially offsite and assembled onsite keeping the interior out of the weather elements during construction. The yard has plenty of space for a pool or workshop. Situated in the middle of Moncks Corner, you can walk easily to Main Street and Railroad Avenue shops and restaurants.
Home Details
Home Type
- Single Family
Est. Annual Taxes
- $2,245
Year Built
- Built in 1996
Lot Details
- 0.31 Acre Lot
- Cul-De-Sac
- Interior Lot
- Level Lot
- Wooded Lot
Parking
- Off-Street Parking
Home Design
- Traditional Architecture
- Brick Exterior Construction
- Brick Foundation
- Metal Roof
- Vinyl Siding
Interior Spaces
- 1,904 Sq Ft Home
- 1-Story Property
- Smooth Ceilings
- Cathedral Ceiling
- Ceiling Fan
- Wood Burning Fireplace
- Entrance Foyer
- Family Room with Fireplace
- Great Room with Fireplace
- Living Room with Fireplace
- Formal Dining Room
- Home Theater
- Den with Fireplace
- Bonus Room
- Game Room
- Utility Room with Study Area
- Laundry Room
- Crawl Space
Kitchen
- Eat-In Kitchen
- Dishwasher
- Kitchen Island
Flooring
- Wood
- Laminate
Bedrooms and Bathrooms
- 4 Bedrooms
- Split Bedroom Floorplan
- Walk-In Closet
- 2 Full Bathrooms
Outdoor Features
- Deck
- Front Porch
Schools
- Berkeley Elementary And Middle School
- Berkeley High School
Utilities
- Cooling Available
- Heat Pump System
- Cable TV Available
Community Details
- Limerick Woods Subdivision
Ownership History
Purchase Details
Home Financials for this Owner
Home Financials are based on the most recent Mortgage that was taken out on this home.Purchase Details
Home Financials for this Owner
Home Financials are based on the most recent Mortgage that was taken out on this home.Purchase Details
Purchase Details
Home Financials for this Owner
Home Financials are based on the most recent Mortgage that was taken out on this home.Purchase Details
Purchase Details
Similar Homes in Moncks Corner, SC
Home Values in the Area
Average Home Value in this Area
Purchase History
| Date | Type | Sale Price | Title Company |
|---|---|---|---|
| Deed | $185,000 | None Available | |
| Deed | $70,000 | None Available | |
| Deed | $35,000 | None Available | |
| Quit Claim Deed | $7,500 | None Available | |
| Deed | -- | -- | |
| Deed | $54,000 | -- |
Mortgage History
| Date | Status | Loan Amount | Loan Type |
|---|---|---|---|
| Open | $182,500 | New Conventional | |
| Closed | $186,868 | New Conventional | |
| Previous Owner | $7,000 | Purchase Money Mortgage | |
| Previous Owner | $182,040 | FHA | |
| Previous Owner | $179,350 | FHA | |
| Previous Owner | $158,000 | Unknown | |
| Previous Owner | $151,000 | Adjustable Rate Mortgage/ARM | |
| Previous Owner | $25,000 | Credit Line Revolving | |
| Previous Owner | $15,875 | Unknown |
Property History
| Date | Event | Price | Change | Sq Ft Price |
|---|---|---|---|---|
| 05/04/2018 05/04/18 | Sold | $185,000 | 0.0% | $97 / Sq Ft |
| 04/04/2018 04/04/18 | Pending | -- | -- | -- |
| 02/20/2018 02/20/18 | For Sale | $185,000 | +164.3% | $97 / Sq Ft |
| 10/27/2017 10/27/17 | Sold | $70,000 | -21.8% | $37 / Sq Ft |
| 10/11/2017 10/11/17 | Pending | -- | -- | -- |
| 09/15/2017 09/15/17 | For Sale | $89,500 | -- | $47 / Sq Ft |
Tax History Compared to Growth
Tax History
| Year | Tax Paid | Tax Assessment Tax Assessment Total Assessment is a certain percentage of the fair market value that is determined by local assessors to be the total taxable value of land and additions on the property. | Land | Improvement |
|---|---|---|---|---|
| 2024 | $1,445 | $8,381 | $2,276 | $6,105 |
| 2023 | $1,445 | $8,381 | $2,276 | $6,105 |
| 2022 | $1,389 | $7,288 | $1,200 | $6,088 |
| 2021 | $1,331 | $7,290 | $1,200 | $6,088 |
| 2020 | $1,390 | $7,288 | $1,200 | $6,088 |
| 2019 | $1,374 | $7,288 | $1,200 | $6,088 |
| 2018 | $1,330 | $7,144 | $1,200 | $5,944 |
| 2017 | $3,429 | $9,624 | $1,800 | $7,824 |
| 2016 | $846 | $8,720 | $1,800 | $6,920 |
| 2015 | $2,340 | $4,890 | $1,200 | $3,690 |
| 2014 | $4,214 | $6,990 | $1,800 | $5,190 |
| 2013 | -- | $6,990 | $1,800 | $5,190 |
Agents Affiliated with this Home
-

Seller's Agent in 2018
Jay Law
The Real Estate Firm
(843) 412-4428
61 in this area
270 Total Sales
-
W
Seller Co-Listing Agent in 2018
Wendy Brock
Coastal Connections Real Estate
(843) 442-5469
9 in this area
51 Total Sales
-
A
Buyer's Agent in 2018
Andrew Paugh
Carolina One Real Estate
(843) 364-5582
6 Total Sales
-
K
Seller's Agent in 2017
Karrie Britton
Carolina Couture Real Estate I
(843) 242-7800
11 Total Sales
Map
Source: CHS Regional MLS
MLS Number: 18004638
APN: 142-11-04-020
- 00 Highway 52
- 417 Dennis Ave
- 231 Abercom Place Dr
- 810 Alma Square Dr
- 210 Heatley St
- 826 Alma Square Dr
- 822 Alma Square Dr
- 227 Abercom Place Dr
- 818 Alma Square Dr
- 808 Alma Square Dr
- 816 Alma Square Dr
- 221 Abercom Place Dr
- 207 Abercom Place Dr
- 416 Altman St
- 812 Alma Square Dr
- 814 Alma Square Dr
- 476 Rockville Rd
- 207 Allen Richard Ct Unit B
- 210 Allen Richard Ct Unit A & B
- 316 Abercom Place Dr
