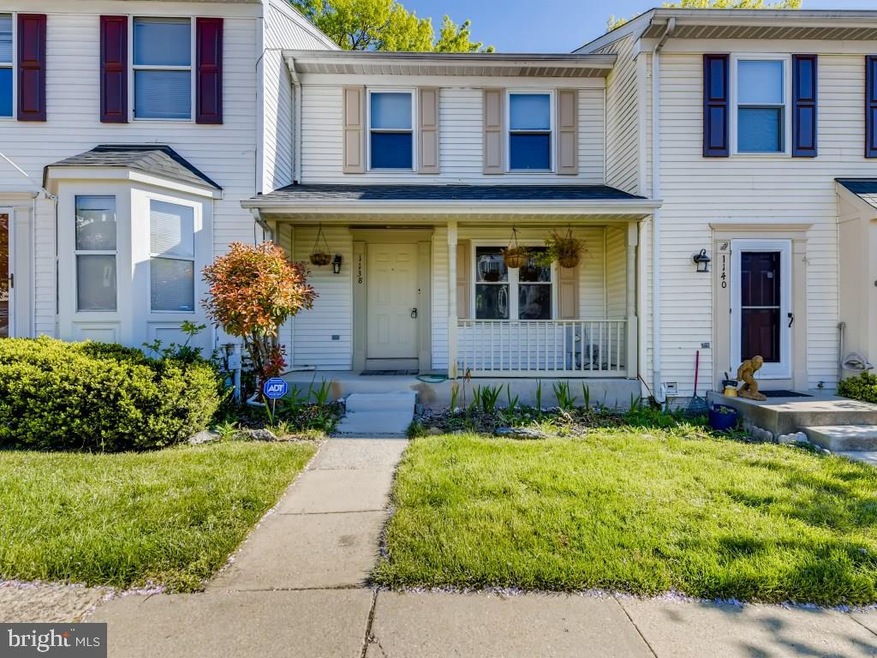
1138 Kelfield Dr Halethorpe, MD 21227
Highlights
- Deck
- Patio
- Wood Siding
- Porch
- Forced Air Heating and Cooling System
About This Home
As of July 2021Spacious 3 bd / 4 ba condo, complete with two living spaces, a beautiful walk-out basement, and two decks overlooking the woods and creek! Lush landscaping and a covered porch add great curb appeal, while wood laminate floors and an open concept living/dining room create an inviting interior fit for entertaining and everyday living. Up ahead, ceramic tile flooring extends from the breakfast area into the kitchen, equipped with stainless steel appliances, wood cabinetry, and a bar pass-through. Head upstairs to reach the bedrooms; the large primary offers double closets and an ensuite bath, while the others share the full hallway bath. Downstairs, you’ll find a huge great room, with a fireplace, and a storage/utility room. Both the main and basement levels have half baths and sliding glass doors to the decks and front porch - perfect for BBQs and relaxing. Other features: Central A/C and Forced Air heating; New roof (2020); Attic storage; HOA covers landscaping, exterior maintenance, and trash removal. Located near UMBC, parks, shopping, and dining, with easy access to I-195, hwy 1, and Baltimore! Buyer should verify all information.
Last Agent to Sell the Property
Shierra Houston
XRealty.NET LLC License #677571 Listed on: 05/20/2021
Townhouse Details
Home Type
- Townhome
Est. Annual Taxes
- $2,979
Year Built
- Built in 1990
HOA Fees
- $210 Monthly HOA Fees
Parking
- On-Street Parking
Home Design
- Wood Siding
- Vinyl Siding
Interior Spaces
- Property has 3 Levels
- Fireplace With Glass Doors
- Finished Basement
Bedrooms and Bathrooms
- 3 Bedrooms
Outdoor Features
- Deck
- Patio
- Porch
Utilities
- Forced Air Heating and Cooling System
- Underground Utilities
Community Details
- Riverchase Subdivision
Listing and Financial Details
- Assessor Parcel Number 04132200007521
Ownership History
Purchase Details
Home Financials for this Owner
Home Financials are based on the most recent Mortgage that was taken out on this home.Purchase Details
Home Financials for this Owner
Home Financials are based on the most recent Mortgage that was taken out on this home.Purchase Details
Similar Homes in Halethorpe, MD
Home Values in the Area
Average Home Value in this Area
Purchase History
| Date | Type | Sale Price | Title Company |
|---|---|---|---|
| Deed | $270,000 | Amazon Title Inc | |
| Deed | $249,000 | -- | |
| Deed | $117,100 | -- |
Mortgage History
| Date | Status | Loan Amount | Loan Type |
|---|---|---|---|
| Previous Owner | $260,200 | FHA | |
| Previous Owner | $244,439 | New Conventional | |
| Previous Owner | $244,489 | FHA |
Property History
| Date | Event | Price | Change | Sq Ft Price |
|---|---|---|---|---|
| 12/02/2023 12/02/23 | Rented | $2,300 | 0.0% | -- |
| 11/29/2023 11/29/23 | Under Contract | -- | -- | -- |
| 10/27/2023 10/27/23 | For Rent | $2,300 | 0.0% | -- |
| 07/09/2021 07/09/21 | Sold | $270,000 | +1.9% | $176 / Sq Ft |
| 05/25/2021 05/25/21 | Pending | -- | -- | -- |
| 05/20/2021 05/20/21 | For Sale | $265,000 | -- | $173 / Sq Ft |
Tax History Compared to Growth
Tax History
| Year | Tax Paid | Tax Assessment Tax Assessment Total Assessment is a certain percentage of the fair market value that is determined by local assessors to be the total taxable value of land and additions on the property. | Land | Improvement |
|---|---|---|---|---|
| 2025 | $3,337 | $248,100 | -- | -- |
| 2024 | $3,337 | $231,800 | $60,000 | $171,800 |
| 2023 | $1,660 | $224,567 | $0 | $0 |
| 2022 | $3,112 | $217,333 | $0 | $0 |
| 2021 | $2,943 | $210,100 | $60,000 | $150,100 |
| 2020 | $2,471 | $203,867 | $0 | $0 |
| 2019 | $2,395 | $197,633 | $0 | $0 |
| 2018 | $2,747 | $191,400 | $60,000 | $131,400 |
| 2017 | $2,686 | $191,233 | $0 | $0 |
| 2016 | $2,825 | $191,067 | $0 | $0 |
| 2015 | $2,825 | $190,900 | $0 | $0 |
| 2014 | $2,825 | $190,900 | $0 | $0 |
Agents Affiliated with this Home
-

Seller's Agent in 2023
Laura Roskelly
BHHS PenFed (actual)
(410) 507-2495
81 Total Sales
-
d
Buyer's Agent in 2023
datacorrect BrightMLS
Non Subscribing Office
-
S
Seller's Agent in 2021
Shierra Houston
XRealty.NET LLC
-

Buyer's Agent in 2021
Samantha Jones
HomeSmart
(240) 601-4209
1 in this area
2 Total Sales
Map
Source: Bright MLS
MLS Number: MDBC530056
APN: 13-2200007521
- 34 Ingate Terrace
- 1216 Francis Ave
- 1011 Francis Ave
- 1075 Elm Rd
- 1152 Elm Rd
- 1060 Elm Rd
- 1016 Elm Rd
- 1204 Oakland Ct
- 5536 Ashbourne Rd
- 5530 Dolores Ave
- 5520 Thomas Ave
- 5509 Ashbourne Rd
- 4943 Cedar Ave
- 5488 Oakland Rd
- 4624 Magnolia Ave
- 5509 Willys Ave
- 4616 Magnolia Ave
- 4606 Ridge Ave
- 1805 Wind Gate Rd
- 5605 Shelbourne Rd






