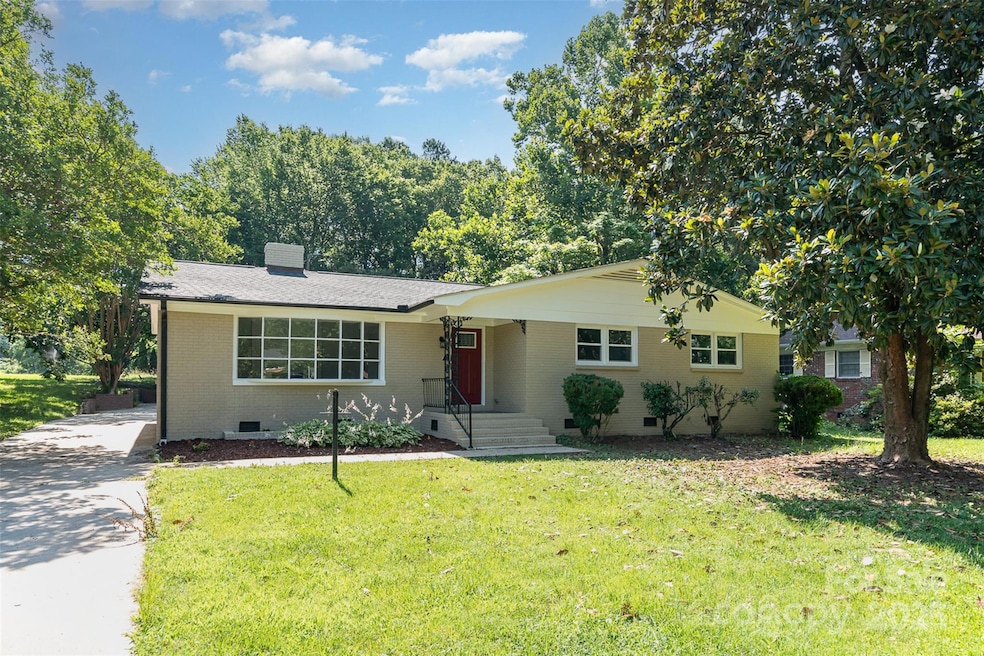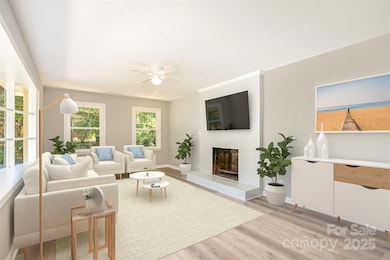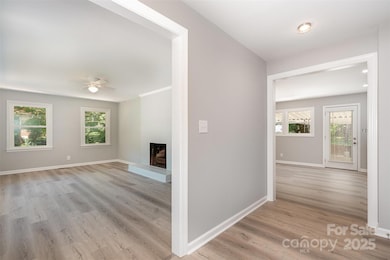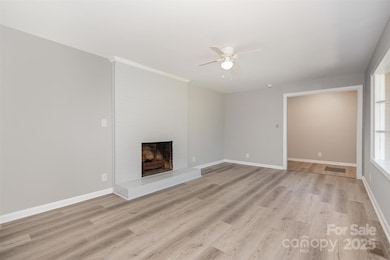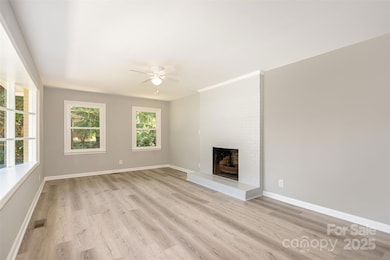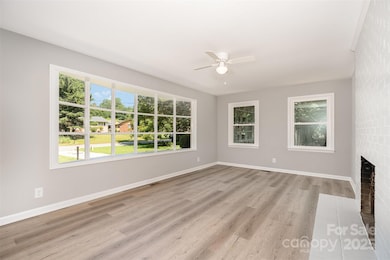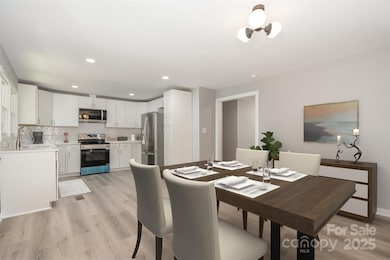1138 Laurel St Salisbury, NC 28144
Estimated payment $1,627/month
Highlights
- No HOA
- Laundry Room
- Attached Carport
- Fireplace
- 1-Story Property
- Four Sided Brick Exterior Elevation
About This Home
Welcome to this stunning 3-bedroom, 2.5-bath brick home that perfectly blends classic charm with modern updates. Thoughtfully remodeled throughout, this residence offers spacious living areas filled with natural light and stylish finishes.
The updated kitchen features sleek countertops, stainless steel appliances, and new cabinetry—ideal for both everyday living and entertaining. The primary suite includes a beautifully renovated en-suite bath with contemporary fixtures and a walk-in shower. Two additional bedrooms share a stylishly updated full bath, while the convenient half bath adds extra functionality for guests.
Outside, the classic brick exterior offers enduring curb appeal, and the backyard provides the perfect space for outdoor gatherings or quiet evenings at home.
Don’t miss the opportunity to own this move-in-ready gem that combines quality craftsmanship with modern comfort.
Listing Agent
New Pointe Realty Brokerage Email: Karla@NewPointeRealty.com License #276560 Listed on: 06/27/2025
Home Details
Home Type
- Single Family
Est. Annual Taxes
- $2,095
Year Built
- Built in 1973
Parking
- Attached Carport
Home Design
- Four Sided Brick Exterior Elevation
Interior Spaces
- 1,673 Sq Ft Home
- 1-Story Property
- Fireplace
- Crawl Space
- Dishwasher
- Laundry Room
Bedrooms and Bathrooms
- 3 Main Level Bedrooms
Schools
- Handford Dole Elementary School
- North Rowan Middle School
- North Rowan High School
Additional Features
- Property is zoned GR6
- Central Heating and Cooling System
Community Details
- No Home Owners Association
- Sedgefield Acres Subdivision
Listing and Financial Details
- Assessor Parcel Number 012253
Map
Home Values in the Area
Average Home Value in this Area
Tax History
| Year | Tax Paid | Tax Assessment Tax Assessment Total Assessment is a certain percentage of the fair market value that is determined by local assessors to be the total taxable value of land and additions on the property. | Land | Improvement |
|---|---|---|---|---|
| 2025 | $2,095 | $175,196 | $17,595 | $157,601 |
| 2024 | $2,095 | $175,196 | $17,595 | $157,601 |
| 2023 | $2,070 | $173,057 | $17,595 | $155,462 |
| 2022 | $1,357 | $98,512 | $14,535 | $83,977 |
| 2021 | $1,357 | $98,512 | $14,535 | $83,977 |
| 2020 | $1,357 | $98,512 | $14,535 | $83,977 |
| 2019 | $1,357 | $98,512 | $14,535 | $83,977 |
| 2018 | $1,140 | $83,926 | $14,535 | $69,391 |
| 2017 | $1,134 | $83,926 | $14,535 | $69,391 |
| 2016 | $1,103 | $83,926 | $14,535 | $69,391 |
| 2015 | $1,110 | $83,926 | $14,535 | $69,391 |
| 2014 | $1,138 | $87,104 | $14,535 | $72,569 |
Property History
| Date | Event | Price | List to Sale | Price per Sq Ft | Prior Sale |
|---|---|---|---|---|---|
| 10/09/2025 10/09/25 | Price Changed | $275,000 | -5.2% | $164 / Sq Ft | |
| 08/26/2025 08/26/25 | Price Changed | $290,000 | -3.3% | $173 / Sq Ft | |
| 06/27/2025 06/27/25 | For Sale | $299,999 | +87.5% | $179 / Sq Ft | |
| 12/09/2024 12/09/24 | Sold | $160,000 | -5.3% | $98 / Sq Ft | View Prior Sale |
| 11/13/2024 11/13/24 | For Sale | $169,000 | -- | $104 / Sq Ft |
Purchase History
| Date | Type | Sale Price | Title Company |
|---|---|---|---|
| Warranty Deed | $160,000 | None Listed On Document | |
| Warranty Deed | $80,000 | -- |
Source: Canopy MLS (Canopy Realtor® Association)
MLS Number: 4275626
APN: 012-253
- 1280 N Shaver St
- 1270 N Shaver St
- 1120 Crestview Ave
- 1214 Short St
- 1116 Bryce Ave
- Lot 1 Grady St
- 1104 Grady St
- 1124 Butler St
- 829 Green St
- 1009 Hunt Ln
- TBD Miller Ave
- 1550 N Lee St
- 304 Miller Ave
- 223 Robin Cir
- 1016 Scales St
- 929 S Long St
- 405 E Broad St
- 628 E Lafayette St
- 113 E Miller St
- 1013 Trexler St
- 1214 Short St
- 1101 Kenly St
- 920 N Church St
- 117 W Henderson St
- 316 W 14th St
- 125 N Martin Luther King jr Ave
- 306 N Jackson St
- 126 E Innes St Unit 126 E Innes Apt 202
- 122 N Ellis St Unit 122 Ellis
- 214 Grant St
- 605 E Horah St
- 214 E Horah St
- 212 Grant St
- 321 Woodson St
- 427 Winsley Dr
- 419 S Spencer Ave
- 810 S Main St
- 1231 Langston Ln
- 324 W McCubbins St
- 107 Alexander St
