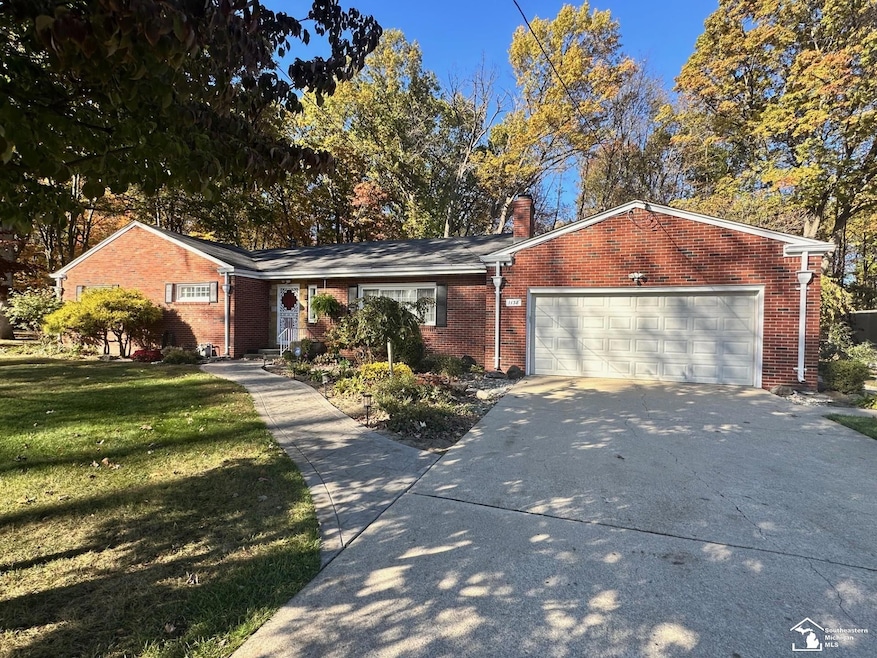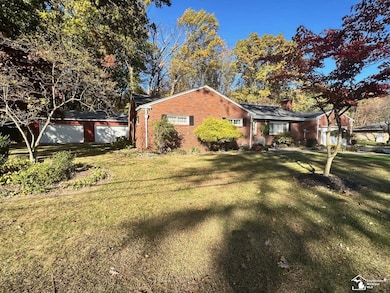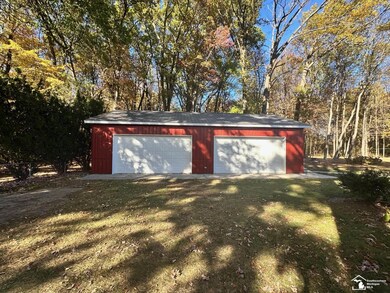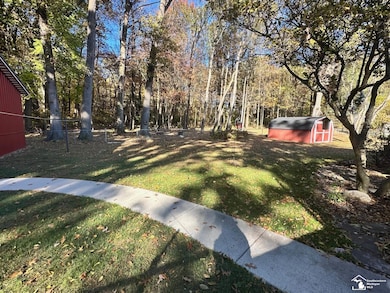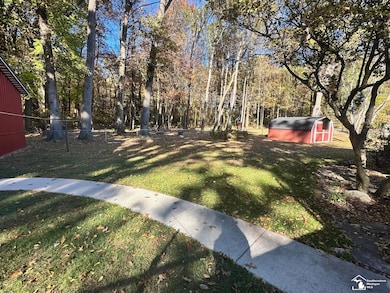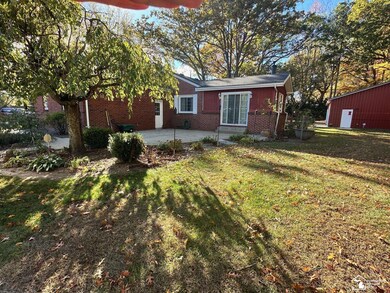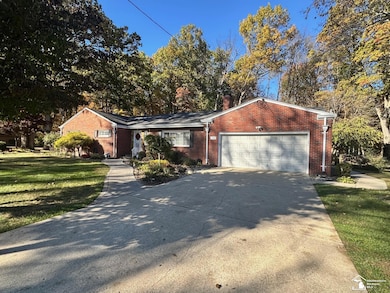1138 Mapleway Dr Temperance, MI 48182
Estimated payment $2,008/month
Highlights
- 0.57 Acre Lot
- Wood Flooring
- 2 Car Attached Garage
- Traditional Architecture
- Pole Barn
- 1-Story Property
About This Home
Welcome home to this charming 3-bedroom, 1-bath ranch nestled on a generous double lot! Enjoy peace of mind with newer mechanicals and the convenience of city water and sewer—plus a working well ideal for keeping your landscaping lush. The HVAC system and hot water tank are all younger than 3 years. The impressive 30x50 pole barn offers a concrete floor and full electric- ideal for projects, storage, or extra workspace. A full security system with 5 cameras stays with the home, offering comfort and security both inside and out.
Listing Agent
Key Realty One LLC - Summerfield License #MCAR-6501334537 Listed on: 11/12/2025

Home Details
Home Type
- Single Family
Est. Annual Taxes
Year Built
- Built in 1924
Lot Details
- 0.57 Acre Lot
- Lot Dimensions are 180 x 140
Parking
- 2 Car Attached Garage
Home Design
- Traditional Architecture
- Brick Exterior Construction
Interior Spaces
- 1,956 Sq Ft Home
- 1-Story Property
- Wood Burning Fireplace
- Gas Fireplace
- Family Room with Fireplace
- Living Room with Fireplace
- Crawl Space
- Oven or Range
Flooring
- Wood
- Carpet
- Laminate
Bedrooms and Bathrooms
- 3 Bedrooms
- 1 Full Bathroom
Laundry
- Dryer
- Washer
Outdoor Features
- Pole Barn
Schools
- Jackman Road Elementary School
- Bedford Middle School
- Bedford High School
Utilities
- Forced Air Heating and Cooling System
- Heating System Uses Natural Gas
- Drilled Well
- Gas Water Heater
Community Details
- Lewiston Estates Subdivision
Listing and Financial Details
- Assessor Parcel Number 02 400 011 00
Map
Home Values in the Area
Average Home Value in this Area
Tax History
| Year | Tax Paid | Tax Assessment Tax Assessment Total Assessment is a certain percentage of the fair market value that is determined by local assessors to be the total taxable value of land and additions on the property. | Land | Improvement |
|---|---|---|---|---|
| 2025 | $3,500 | $149,600 | $149,600 | $0 |
| 2024 | $1,160 | $142,100 | $0 | $0 |
| 2023 | $1,105 | $117,800 | $0 | $0 |
| 2022 | $3,308 | $117,800 | $0 | $0 |
| 2021 | $3,245 | $113,900 | $0 | $0 |
| 2020 | $3,150 | $100,500 | $0 | $0 |
| 2019 | $2,895 | $100,500 | $0 | $0 |
| 2018 | $2,162 | $100,000 | $0 | $0 |
| 2017 | $2,057 | $100,000 | $0 | $0 |
| 2016 | $1,834 | $83,400 | $0 | $0 |
| 2015 | $1,771 | $77,900 | $0 | $0 |
| 2014 | $1,771 | $77,900 | $0 | $0 |
| 2013 | $1,999 | $75,100 | $0 | $0 |
Purchase History
| Date | Type | Sale Price | Title Company |
|---|---|---|---|
| Interfamily Deed Transfer | -- | None Available |
Source: Michigan Multiple Listing Service
MLS Number: 50194176
APN: 02-400-011-00
- 1192 Oakmont Dr
- 1160 W Dean Rd
- 7808 Lewis Ave
- 8237 Lewis Ave
- 7665 Apache Trail
- 7986 Mohawk Trail
- 1128 Cumberland Dr
- 7529 Indian Rd
- 1099 Eagle Ln
- 8258 Twin Creek Cir
- 1625 Meadowbrook Way
- 7655 Coventry Dr
- 7547 Willow Pointe Dr
- 950 Fairfield Ave
- 855 Mildred Ave
- 8611 Buerk Dr
- 1660 W Sterns Rd
- 109 W Dean Rd
- 7305 Cinden Rd
- 1055 Firecreek Ct
- 1046 Sanctuary Way
- 7500 Redwood Ct
- 7150 Lewis Ave
- 1332 Brooke Park Dr Unit 8
- 6210 Lewis Ave
- 1461 Brooke Park Dr
- 1600 Brooke Park Dr Unit 1
- 902 Gribbin Ln
- 10013 Jackman Rd
- 540 W Alexis Rd
- 8207 Secor Rd
- 8207 Secor Rd
- 1900 W Alexis Rd
- 5834 N Yermo Dr
- 1865 W Alexis Rd
- 5749 E Rowland Rd Unit 2
- 7367 Eaglestone Blvd
- 5311 N Detroit Ave
- 1270 Slater St
- 3401 Alexis Rd
