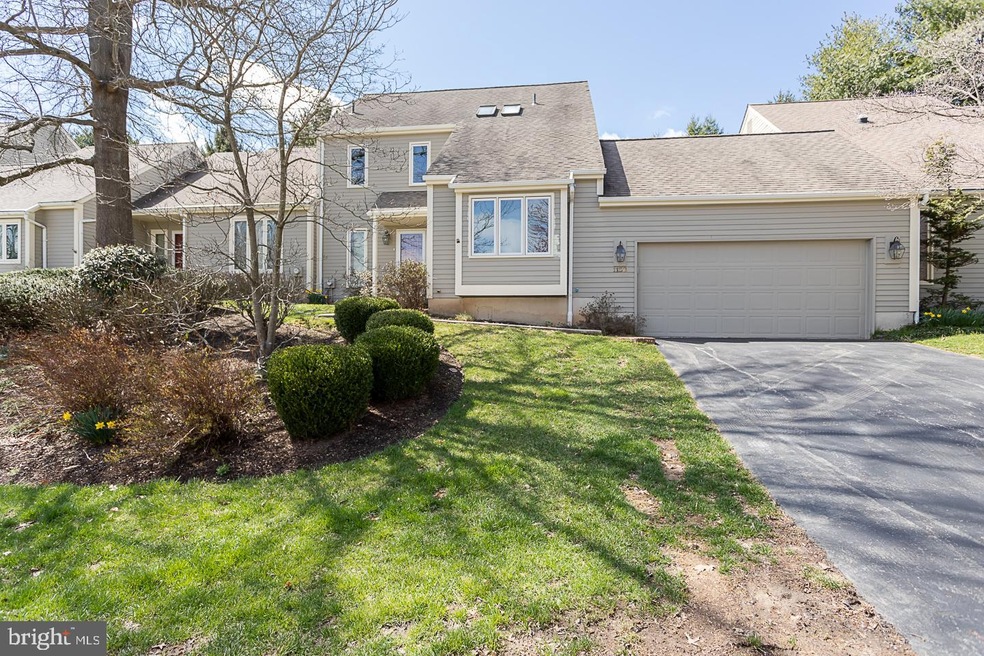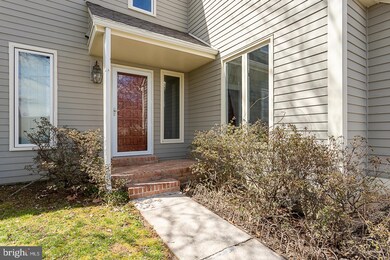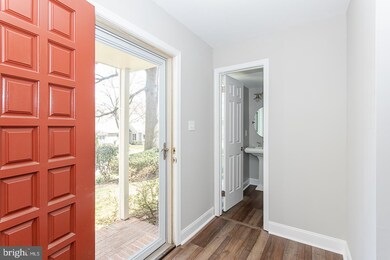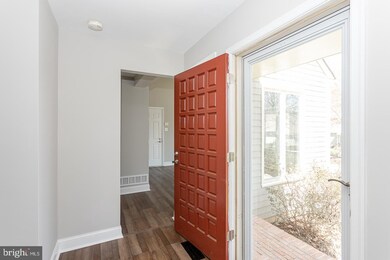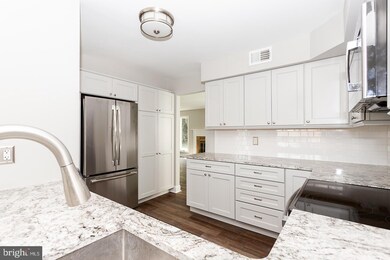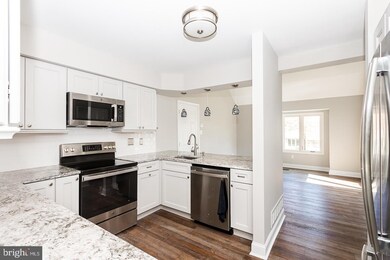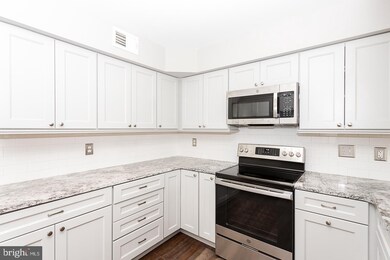
1138 Mews Ln West Chester, PA 19382
East Bradford Township NeighborhoodHighlights
- On Golf Course
- Colonial Architecture
- Attic
- Sarah W Starkweather Elementary School Rated A
- Wood Flooring
- Skylights
About This Home
As of November 2024Check this fabulous home in Radley Run Mews that has been re-done to perfection from new hardwood floors to the brand new kitchen to the sparkling new bathrooms. From the hardwood foyer you step in to the light filled new kitchen with brand new appliances and lighting. The eat in area is a great spot to linger over that morning coffee. The generous living room/dining room boasts a wood burning fireplace, plenty of natural light from the numerous windows and a slider to back deck and yard. The upper level brings you to the spacious main bedroom with a brand new bath with a walk in shower with floor to ceiling tiles and double vanity. The second bedroom and new hall bath completes this floor. The unfinished lower level is ready for your touch. Come see this home before its gone.
Townhouse Details
Home Type
- Townhome
Est. Annual Taxes
- $4,482
Year Built
- Built in 1982
Lot Details
- 1,558 Sq Ft Lot
- On Golf Course
- Backs To Open Common Area
- Property is in excellent condition
HOA Fees
- $304 Monthly HOA Fees
Parking
- 2 Car Attached Garage
- Front Facing Garage
Home Design
- Colonial Architecture
- Frame Construction
- Shingle Roof
Interior Spaces
- 1,797 Sq Ft Home
- Property has 1.5 Levels
- Ceiling Fan
- Skylights
- Wood Burning Fireplace
- Casement Windows
- Dining Area
- Unfinished Basement
- Basement Fills Entire Space Under The House
- Attic
Kitchen
- Eat-In Kitchen
- Electric Oven or Range
- Self-Cleaning Oven
- Built-In Range
- Built-In Microwave
- Dishwasher
Flooring
- Wood
- Carpet
- Ceramic Tile
Bedrooms and Bathrooms
- 2 Bedrooms
- Walk-In Closet
Laundry
- Laundry on upper level
- Washer and Dryer Hookup
Schools
- Sarah Starkwther Elementary School
- Stetson Middle School
- Rustin High School
Utilities
- Central Air
- Back Up Electric Heat Pump System
- 200+ Amp Service
- High-Efficiency Water Heater
- Private Sewer
- Cable TV Available
Additional Features
- Roll-in Shower
- Energy-Efficient Appliances
Community Details
- $500 Capital Contribution Fee
- Association fees include common area maintenance, lawn maintenance, sewer, snow removal
- Radley Run Mews Subdivision
Listing and Financial Details
- Tax Lot 0141
- Assessor Parcel Number 51-07Q-0141
Ownership History
Purchase Details
Home Financials for this Owner
Home Financials are based on the most recent Mortgage that was taken out on this home.Purchase Details
Home Financials for this Owner
Home Financials are based on the most recent Mortgage that was taken out on this home.Purchase Details
Similar Homes in West Chester, PA
Home Values in the Area
Average Home Value in this Area
Purchase History
| Date | Type | Sale Price | Title Company |
|---|---|---|---|
| Deed | $549,750 | None Listed On Document | |
| Deed | $549,750 | None Listed On Document | |
| Deed | $399,000 | American Land Setmnt Svcs Ll | |
| Deed | $155,000 | -- |
Mortgage History
| Date | Status | Loan Amount | Loan Type |
|---|---|---|---|
| Open | $399,750 | New Conventional | |
| Closed | $399,750 | New Conventional | |
| Previous Owner | $50,000 | Credit Line Revolving |
Property History
| Date | Event | Price | Change | Sq Ft Price |
|---|---|---|---|---|
| 11/25/2024 11/25/24 | Sold | $549,750 | 0.0% | $306 / Sq Ft |
| 10/23/2024 10/23/24 | For Sale | $549,750 | +37.8% | $306 / Sq Ft |
| 04/23/2021 04/23/21 | Sold | $399,000 | +5.3% | $222 / Sq Ft |
| 04/08/2021 04/08/21 | Pending | -- | -- | -- |
| 04/06/2021 04/06/21 | For Sale | $379,000 | -- | $211 / Sq Ft |
Tax History Compared to Growth
Tax History
| Year | Tax Paid | Tax Assessment Tax Assessment Total Assessment is a certain percentage of the fair market value that is determined by local assessors to be the total taxable value of land and additions on the property. | Land | Improvement |
|---|---|---|---|---|
| 2024 | $4,688 | $161,730 | $30,420 | $131,310 |
| 2023 | $4,648 | $161,730 | $30,420 | $131,310 |
| 2022 | $4,587 | $161,730 | $30,420 | $131,310 |
| 2021 | $4,482 | $161,730 | $30,420 | $131,310 |
| 2020 | $4,453 | $161,730 | $30,420 | $131,310 |
| 2019 | $8,421 | $161,730 | $30,420 | $131,310 |
| 2018 | $4,214 | $161,730 | $30,420 | $131,310 |
| 2017 | $4,119 | $161,730 | $30,420 | $131,310 |
| 2016 | $3,483 | $161,730 | $30,420 | $131,310 |
| 2015 | $3,483 | $161,730 | $30,420 | $131,310 |
| 2014 | $3,483 | $161,730 | $30,420 | $131,310 |
Agents Affiliated with this Home
-

Seller's Agent in 2024
Gary Mercer
LPT Realty, LLC
(610) 467-5319
37 in this area
1,892 Total Sales
-

Seller Co-Listing Agent in 2024
Nicole Courtney
LPT Realty, LLC
(610) 436-6500
1 in this area
110 Total Sales
-

Buyer's Agent in 2024
Derek Ryan
Keller Williams Real Estate -Exton
(610) 731-3578
4 in this area
302 Total Sales
-

Seller's Agent in 2021
Sunita Noronha
RE/MAX
(484) 744-3812
3 in this area
31 Total Sales
-

Buyer's Agent in 2021
Pat Harvey
RE/MAX
(610) 563-8811
18 in this area
98 Total Sales
Map
Source: Bright MLS
MLS Number: PACT533006
APN: 51-07Q-0141.0000
- 1124 Queens Way Unit 24
- 1150 Mews Ln Unit 36
- 1107 Mews Ln Unit 7
- 1156 Mews Ln Unit 33
- 1315 Lenape Rd
- 1093 Forest Rd
- 1202 Turks Head Ln
- 1073 Country Club Rd
- 1031 Bucktail Way
- 1033 Lenape Rd
- 255 Blue Rock Rd
- 1025 Lenape Rd
- 414 Birmingham Rd
- 1007 Regimental Dr
- 275 S Creek Rd
- 809 General Sterling Dr
- 203 Barn Hill Rd
- 289 Dressage Ct
- Lot 10 Carolannes Way
- 1107 Forsythe Ln
