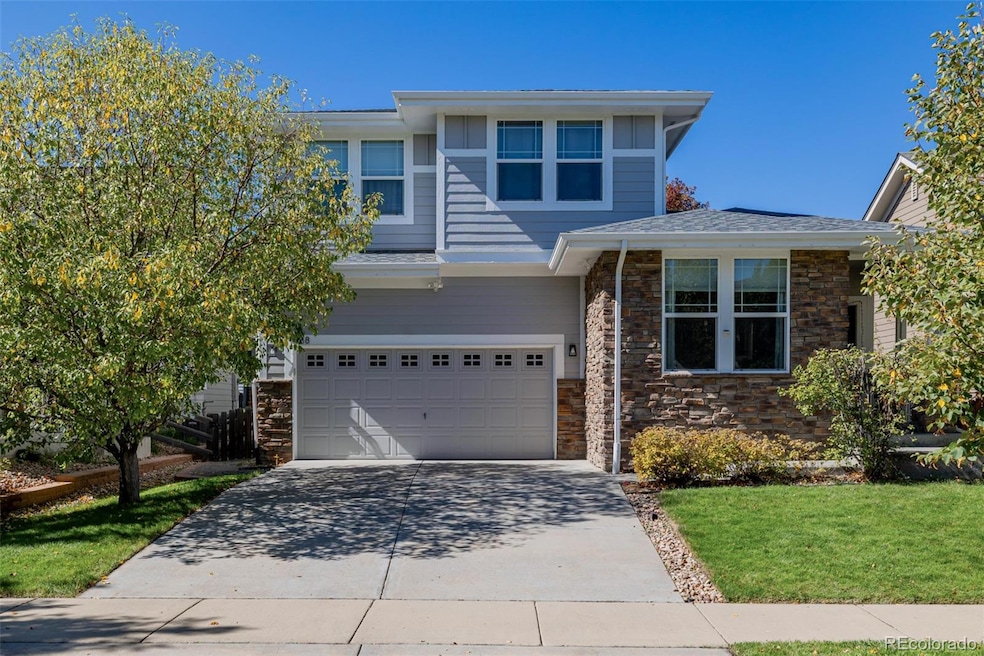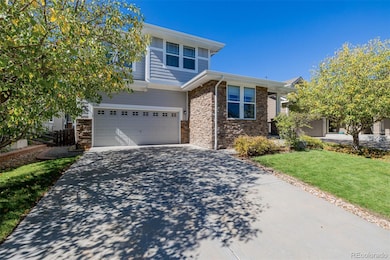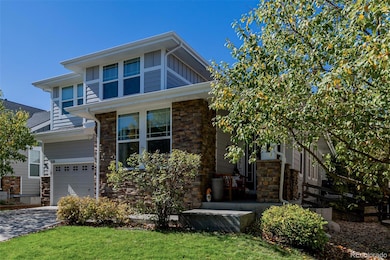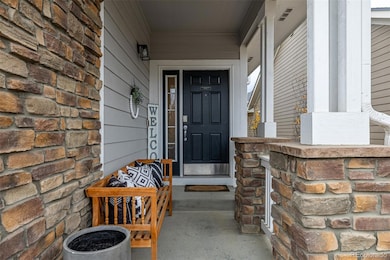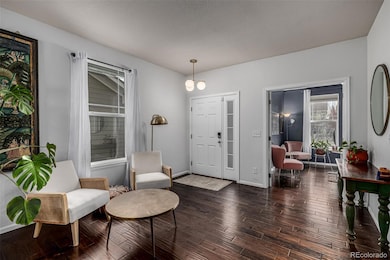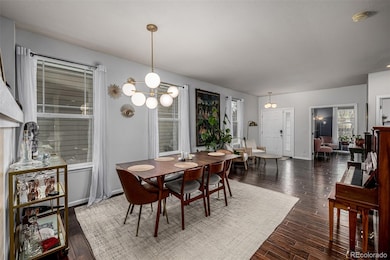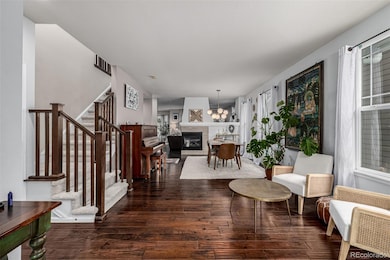Estimated payment $5,022/month
Highlights
- Primary Bedroom Suite
- Wood Flooring
- Quartz Countertops
- Red Hawk Elementary School Rated A-
- Great Room
- Community Pool
About This Home
Welcome to this spacious 2-story home located in the heart of Erie. Walking distance or a short drive or bike ride to a multitude of shops, including Starbucks and several dining options, Lehigh Park, the neighborhood pool & gym, Colorado National Golf Club, walking & bike trails leading to 100’s of miles of exploration, making this homes location desirable. Erie is known for its community feel, small town vibe, its proximity to outdoor recreation and superb views of The Rocky Mountains. Inside this well loved home you will discover the spaciousness it offers with several living spaces throughout. The main floor provides a sunny east-facing office with glass paneled French doors and built-ins. A formal sitting area and dining room with a 3-way gas fireplace greets you upon entry and guides you to the heart of the home - The Kitchen. This kitchen includes an island with plenty of eat-up seating space, quartz counters and multiple areas for food prep, a double oven, gas cooktop, walk-in pantry, ample cabinet space for storage and a cozy breakfast nook with a bay window. The sizable main floor laundry-room closes off and provides generous cabinetry, full size washer & dryer and a utility sink for whatever life challenges arise. Upstairs enjoy brand new plush carpet, a massive primary suite with an attached 5-piece bathroom, soaking tub, double sink, linen closet, private commode & walk-in closet. 3 spacious secondary bedrooms on the upper level, one bedroom includes a private en-suite full bathroom. The fully finished basement with a wet bar offers multiple flex spaces to use however your heart desires. This home is LOADED with storage space, closets galore and a tandem 3 car garage with tall ceilings for additional storage. The outdoor spaces of this home offer both a covered front porch and a covered back patio. The yard is the perfect size for easy maintenance.
Listing Agent
Madison & Company Properties Brokerage Email: vanessa@denveragent.com,720-690-1524 License #100045497 Listed on: 11/14/2025

Home Details
Home Type
- Single Family
Est. Annual Taxes
- $8,571
Year Built
- Built in 2010
Lot Details
- 5,665 Sq Ft Lot
- Property is Fully Fenced
- Front and Back Yard Sprinklers
HOA Fees
- $112 Monthly HOA Fees
Parking
- 3 Car Attached Garage
- Tandem Parking
Home Design
- Frame Construction
- Composition Roof
- Wood Siding
- Radon Mitigation System
Interior Spaces
- 2-Story Property
- Bar Fridge
- Ceiling Fan
- Window Treatments
- Bay Window
- Family Room with Fireplace
- Great Room
- Living Room
- Dining Room
- Home Office
- Utility Room
- Home Gym
- Finished Basement
- Basement Fills Entire Space Under The House
Kitchen
- Breakfast Area or Nook
- Eat-In Kitchen
- Walk-In Pantry
- Double Oven
- Cooktop with Range Hood
- Microwave
- Dishwasher
- Kitchen Island
- Quartz Countertops
- Disposal
Flooring
- Wood
- Carpet
- Tile
Bedrooms and Bathrooms
- 4 Bedrooms
- Primary Bedroom Suite
- En-Suite Bathroom
- Walk-In Closet
- Soaking Tub
Laundry
- Laundry Room
- Dryer
- Washer
Schools
- Red Hawk Elementary School
- Erie Middle School
- Erie High School
Utilities
- Central Air
- Humidifier
- Heating System Uses Natural Gas
- Gas Water Heater
Additional Features
- Heating system powered by active solar
- Covered Patio or Porch
Listing and Financial Details
- Exclusions: Mini-fridge in laundry, sellers personal property, all garage shelving, security cameras, ring doorbell. Hot tub is negotiable.
- Assessor Parcel Number 146719341007
Community Details
Overview
- Association fees include recycling, trash
- Erie Commons Association, Phone Number (303) 530-0700
- Erie Commons Subdivision
Recreation
- Community Pool
- Park
Map
Home Values in the Area
Average Home Value in this Area
Tax History
| Year | Tax Paid | Tax Assessment Tax Assessment Total Assessment is a certain percentage of the fair market value that is determined by local assessors to be the total taxable value of land and additions on the property. | Land | Improvement |
|---|---|---|---|---|
| 2025 | $8,571 | $47,740 | $8,750 | $38,990 |
| 2024 | $8,571 | $47,740 | $8,750 | $38,990 |
| 2023 | $8,345 | $54,170 | $10,420 | $43,750 |
| 2022 | $6,395 | $38,760 | $7,160 | $31,600 |
| 2021 | $6,484 | $39,870 | $7,360 | $32,510 |
| 2020 | $6,068 | $37,490 | $5,430 | $32,060 |
| 2019 | $6,105 | $37,490 | $5,430 | $32,060 |
| 2018 | $5,644 | $34,780 | $4,540 | $30,240 |
| 2017 | $5,557 | $34,780 | $4,540 | $30,240 |
| 2016 | $5,060 | $32,470 | $4,780 | $27,690 |
| 2015 | $4,960 | $32,470 | $4,780 | $27,690 |
| 2014 | $4,078 | $26,560 | $4,780 | $21,780 |
Property History
| Date | Event | Price | List to Sale | Price per Sq Ft | Prior Sale |
|---|---|---|---|---|---|
| 11/14/2025 11/14/25 | For Sale | $796,000 | +47.4% | $223 / Sq Ft | |
| 06/02/2020 06/02/20 | Off Market | $540,000 | -- | -- | |
| 05/03/2020 05/03/20 | Off Market | $331,600 | -- | -- | |
| 03/02/2020 03/02/20 | Sold | $540,000 | -0.9% | $137 / Sq Ft | View Prior Sale |
| 01/21/2020 01/21/20 | Pending | -- | -- | -- | |
| 01/20/2020 01/20/20 | For Sale | $545,000 | +64.4% | $139 / Sq Ft | |
| 02/10/2012 02/10/12 | Sold | $331,600 | -2.2% | $84 / Sq Ft | View Prior Sale |
| 01/11/2012 01/11/12 | For Sale | $339,000 | -- | $86 / Sq Ft |
Purchase History
| Date | Type | Sale Price | Title Company |
|---|---|---|---|
| Warranty Deed | $540,000 | Fitco | |
| Warranty Deed | $331,600 | Land Title Guarantee Company | |
| Interfamily Deed Transfer | -- | None Available | |
| Special Warranty Deed | $308,941 | First American Title Ins Co |
Mortgage History
| Date | Status | Loan Amount | Loan Type |
|---|---|---|---|
| Open | $405,000 | New Conventional | |
| Previous Owner | $315,020 | New Conventional | |
| Previous Owner | $223,941 | New Conventional |
Source: REcolorado®
MLS Number: 4817081
APN: R4306506
- 1143 Koss St
- 1038 Mircos St
- 1033 Petras St
- 112 Austin Ave
- 915 Zodo Ave
- 620 Gallegos St
- 712 Punter St
- 706 Punter St
- 698 Punter St
- 692 Punter St
- 648 Cowbell Dr
- 716 Belay St
- 622 Saddle Dr
- Kennedy Plan at Toll Brothers at Erie Town Center - Edge at Erie Town Center
- Ulster Plan at Toll Brothers at Erie Town Center - Heights at Erie Town Center
- Newland Plan at Toll Brothers at Erie Town Center - Horizon at Erie Town Center
- Crestmoor Plan at Toll Brothers at Erie Town Center - Edge at Erie Town Center
- Roslyn Plan at Toll Brothers at Erie Town Center - Heights at Erie Town Center
- Dailey Plan at Toll Brothers at Erie Town Center - Edge at Erie Town Center
- Athmar Plan at Toll Brothers at Erie Town Center - Edge at Erie Town Center
- 1111 Eichhorn Dr
- 429 Ambrose St
- 1649 Marquette Alley
- 240 Carr St
- 30 Stewart Way
- 122 Jackson Dr
- 12508 Arapahoe Rd
- 745 Carbon St
- 1300 Colliers Pkwy
- 1220 Sunset Way
- 2800 Blue Sky Cir Unit 2-308
- 2875 Blue Sky Cir Unit 4-203
- 2875 Blue Sky Cir Unit 4-208
- 2955 Blue Sky Cir Unit 6-203
- 1365 Shale Dr
- 1178 St John St
- 708 Split Rock Dr
- 1465 Blue Sky Cir Unit 203
- 1465 Blue Sky Cir
- 1237 St John St
