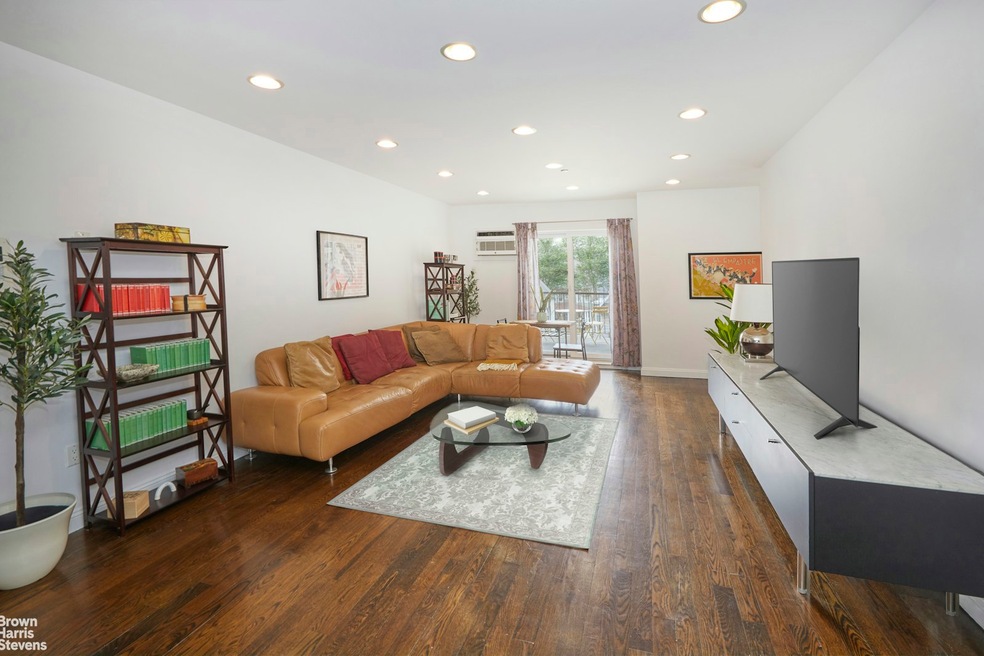
Waterfalls 1138 Ocean Ave Unit 4B Brooklyn, NY 11230
Ditmas Park NeighborhoodHighlights
- Balcony
- Garage
- High-Rise Condominium
- Ditmas Junior High school Rated A-
About This Home
As of July 2025Spacious & Sunlit Flexible 3-Bedroom Condo in The Waterfalls Condominiums
Look no further-this home checks all the boxes! This expansive and flexible 3-bedroom, 2-bathroom condo (currently configured as a 2-bedroom with a home office) offers 1,200+ sq. ft. of thoughtfully designed living space in Brooklyn's luxury Waterfalls Condominiums.
Upon entering, you're welcomed by a gracious open layout, featuring a beautifully renovated kitchen to your left and a bright, oversized living area straight ahead. Sunlight floods through large patio sliding doors, leading to your private balcony-perfect for sipping coffee or unwinding with a glass of wine while enjoying serene tree-lined views.
The primary suite is a true retreat, easily fitting a king-sized bed with additional furniture, plus a spacious closet and an oversized ensuite bathroom. The second bedroom is equally inviting, filled with natural light. The third room (office/den/bedroom) is set apart from the main living areas, offering privacy and quiet-ideal for remote work or guests.
Designed for modern convenience, this home also features:
- Hardwood floors throughout
- In-unit full-sized washer/dryer
- Recessed lighting
- Abundant closet space
- Plenty of natural light
Luxury Living with Top-Tier Amenities
The Waterfalls Condominiums offers full-time doorman/concierge service, a windowed fitness center, a spacious furnished lounge for gatherings, and a beautifully landscaped outdoor space with a playground. Pets are welcome. Tax abatement in place until 2036.
Please note that there is an assessment of $265.78/month until 2038.
Last Agent to Sell the Property
Brown Harris Stevens Residential Sales LLC License #10401276554 Listed on: 03/28/2025

Property Details
Home Type
- Condominium
Est. Annual Taxes
- $199
HOA Fees
- $1,050 Monthly HOA Fees
Parking
- Garage
Home Design
- 1,239 Sq Ft Home
Bedrooms and Bathrooms
- 2 Bedrooms
- 2 Full Bathrooms
Additional Features
- No Cooling
- Basement
Community Details
- 68 Units
- High-Rise Condominium
- The Waterfalls Condos
- Ditmas Park Subdivision
- 7-Story Property
Listing and Financial Details
- Legal Lot and Block 1077 / 05240
Ownership History
Purchase Details
Home Financials for this Owner
Home Financials are based on the most recent Mortgage that was taken out on this home.Purchase Details
Home Financials for this Owner
Home Financials are based on the most recent Mortgage that was taken out on this home.Purchase Details
Home Financials for this Owner
Home Financials are based on the most recent Mortgage that was taken out on this home.Similar Homes in the area
Home Values in the Area
Average Home Value in this Area
Purchase History
| Date | Type | Sale Price | Title Company |
|---|---|---|---|
| Deed | $840,000 | -- | |
| Deed | $775,000 | -- | |
| Deed | $450,000 | -- | |
| Deed | $450,000 | -- |
Mortgage History
| Date | Status | Loan Amount | Loan Type |
|---|---|---|---|
| Open | $630,000 | Purchase Money Mortgage | |
| Previous Owner | $210,000 | New Conventional |
Property History
| Date | Event | Price | Change | Sq Ft Price |
|---|---|---|---|---|
| 07/30/2025 07/30/25 | Sold | $840,000 | -1.2% | $678 / Sq Ft |
| 05/30/2025 05/30/25 | Pending | -- | -- | -- |
| 03/28/2025 03/28/25 | For Sale | $850,000 | +9.7% | $686 / Sq Ft |
| 03/16/2021 03/16/21 | Sold | $775,000 | -3.0% | $626 / Sq Ft |
| 01/15/2021 01/15/21 | Pending | -- | -- | -- |
| 09/22/2020 09/22/20 | For Sale | $799,000 | -- | $645 / Sq Ft |
Tax History Compared to Growth
Tax History
| Year | Tax Paid | Tax Assessment Tax Assessment Total Assessment is a certain percentage of the fair market value that is determined by local assessors to be the total taxable value of land and additions on the property. | Land | Improvement |
|---|---|---|---|---|
| 2025 | $199 | $105,040 | $7,228 | $97,812 |
| 2024 | $199 | $99,996 | $7,228 | $92,768 |
| 2023 | $199 | $91,207 | $7,228 | $83,979 |
| 2022 | $194 | $91,906 | $7,228 | $84,678 |
| 2021 | $195 | $82,438 | $7,228 | $75,210 |
| 2020 | $199 | $93,404 | $7,228 | $86,176 |
| 2019 | $201 | $87,801 | $7,228 | $80,573 |
Agents Affiliated with this Home
-
L Chelsea Silvernell

Seller's Agent in 2025
L Chelsea Silvernell
Brown Harris Stevens Residential Sales LLC
(917) 385-0332
1 in this area
12 Total Sales
-
Aurora Singleton

Seller's Agent in 2021
Aurora Singleton
Corcoran Group
(347) 989-7929
5 in this area
21 Total Sales
About Waterfalls
Map
Source: Real Estate Board of New York (REBNY)
MLS Number: RLS20012517
APN: 05240-1077
- 1138 Ocean Ave Unit 3F
- 1138 Ocean Ave Unit 8F
- 792 E 21st St
- 1096 Ocean Ave
- 825 E 21st St
- 631 E 18th St Unit 2B
- 631 E 18th St Unit 4F
- 631 E 18th St Unit 4B
- 601 E 19th St Unit 1L
- 601 E 19th St Unit 6C
- 601 E 19th St Unit 3O
- 601 E 19th St Unit 6R
- 601 E 19th St Unit 3F
- 601 E 19th St Unit 2M
- 1822 Glenwood Rd
- 695 E 21st St
- 1818 Newkirk Ave Unit DD4
- 1818 Newkirk Ave Unit 6N
- 1818 Newkirk Ave Unit 4K
- 1818 Newkirk Ave Unit 1-N
