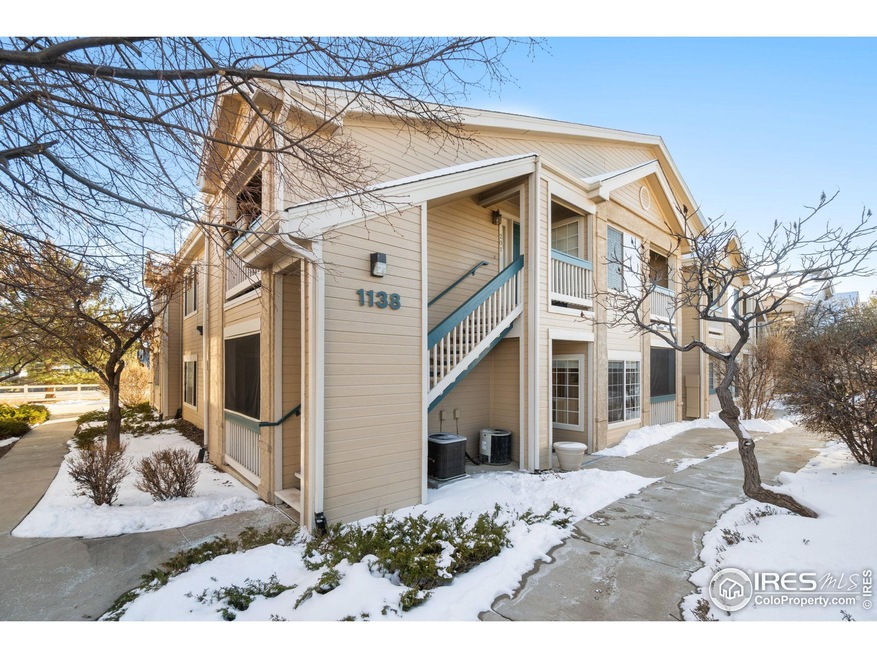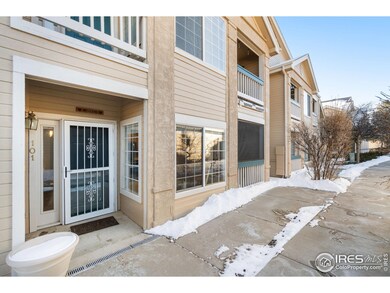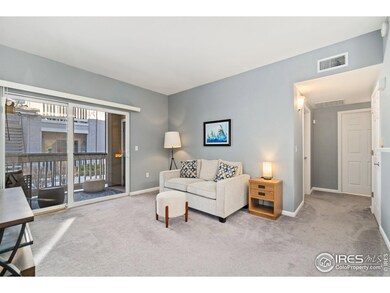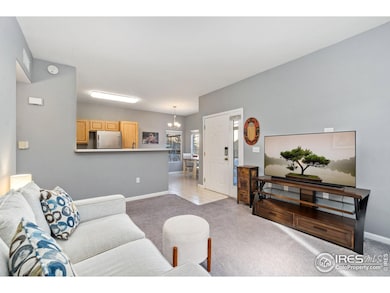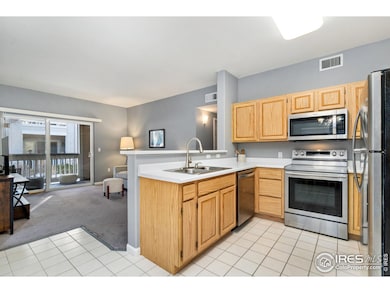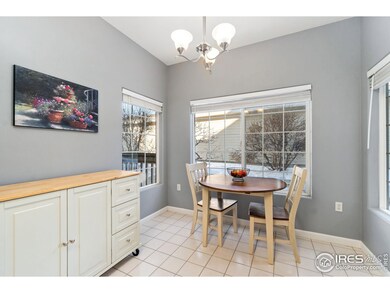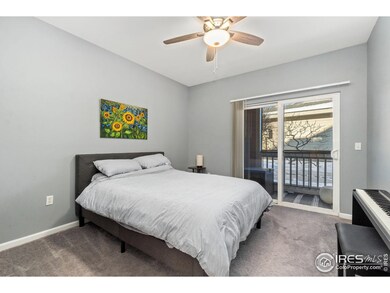
1138 Opal St Unit 101 Broomfield, CO 80020
Miramonte NeighborhoodHighlights
- Fitness Center
- Open Floorplan
- Community Pool
- Kohl Elementary School Rated A-
- Contemporary Architecture
- 4-minute walk to Discovery Park East
About This Home
As of March 2025Don't miss out on this charming 2 bed, 2 bath ground-level condo! Featuring an open floor plan with plenty of natural light, this turnkey home is perfect for comfortable living and entertaining. The large primary suite offers a walk-in closet and a spacious bathroom. You'll also find a generously sized second bedroom boasting two large closets, providing plenty of storage. The bright and inviting kitchen comes equipped with newer appliances, ample cabinet space, and a cozy breakfast nook, making it a great spot to start your day. Step outside to enjoy two private patio areas, including a tranquil patio off the primary suite. Enjoy the convenience of a one-car detached garage just steps away. The HOA maintains common areas, includes trash, water and sewer, and residents have access to fantastic amenities, including a pool, clubhouse, and fitness center. With trails and open space just moments away, you'll love the proximity to outdoor adventures. A true gem in a prime location - schedule a tour today!
Townhouse Details
Home Type
- Townhome
Est. Annual Taxes
- $2,204
Year Built
- Built in 1997
Lot Details
- 1,025 Sq Ft Lot
- No Units Located Below
- West Facing Home
HOA Fees
- $356 Monthly HOA Fees
Parking
- 1 Car Detached Garage
Home Design
- Contemporary Architecture
- Wood Frame Construction
- Composition Roof
Interior Spaces
- 1,025 Sq Ft Home
- 1-Story Property
- Open Floorplan
- Double Pane Windows
- Window Treatments
Kitchen
- Eat-In Kitchen
- Electric Oven or Range
- Dishwasher
Flooring
- Carpet
- Laminate
Bedrooms and Bathrooms
- 2 Bedrooms
- 2 Full Bathrooms
- Primary bathroom on main floor
Laundry
- Laundry on main level
- Washer and Dryer Hookup
Accessible Home Design
- Level Entry For Accessibility
Outdoor Features
- Patio
- Exterior Lighting
Schools
- Kohl Elementary School
- Aspen Creek Middle School
- Broomfield High School
Utilities
- Forced Air Heating and Cooling System
- High Speed Internet
- Cable TV Available
Listing and Financial Details
- Assessor Parcel Number R1129614
Community Details
Overview
- Association fees include common amenities, trash, snow removal, water/sewer, hazard insurance
- Miramonte Ranch Condos Subdivision
Recreation
- Fitness Center
- Community Pool
- Park
Ownership History
Purchase Details
Home Financials for this Owner
Home Financials are based on the most recent Mortgage that was taken out on this home.Purchase Details
Home Financials for this Owner
Home Financials are based on the most recent Mortgage that was taken out on this home.Purchase Details
Home Financials for this Owner
Home Financials are based on the most recent Mortgage that was taken out on this home.Purchase Details
Purchase Details
Home Financials for this Owner
Home Financials are based on the most recent Mortgage that was taken out on this home.Purchase Details
Purchase Details
Similar Homes in Broomfield, CO
Home Values in the Area
Average Home Value in this Area
Purchase History
| Date | Type | Sale Price | Title Company |
|---|---|---|---|
| Warranty Deed | $375,000 | None Listed On Document | |
| Warranty Deed | $310,000 | Heritage Title Co | |
| Warranty Deed | $145,000 | North American Title | |
| Warranty Deed | $145,000 | Fidelity National Title Insu | |
| Warranty Deed | $153,000 | Chicago Title Co | |
| Warranty Deed | $162,500 | -- | |
| Deed | $111,500 | -- |
Mortgage History
| Date | Status | Loan Amount | Loan Type |
|---|---|---|---|
| Previous Owner | $279,000 | New Conventional | |
| Previous Owner | $195,650 | New Conventional | |
| Previous Owner | $180,000 | New Conventional | |
| Previous Owner | $116,000 | New Conventional | |
| Previous Owner | $100,000 | Purchase Money Mortgage |
Property History
| Date | Event | Price | Change | Sq Ft Price |
|---|---|---|---|---|
| 03/05/2025 03/05/25 | Sold | $375,000 | 0.0% | $366 / Sq Ft |
| 01/29/2025 01/29/25 | For Sale | $375,000 | -- | $366 / Sq Ft |
Tax History Compared to Growth
Tax History
| Year | Tax Paid | Tax Assessment Tax Assessment Total Assessment is a certain percentage of the fair market value that is determined by local assessors to be the total taxable value of land and additions on the property. | Land | Improvement |
|---|---|---|---|---|
| 2025 | $2,028 | $25,080 | -- | $25,080 |
| 2024 | $2,028 | $21,640 | -- | $21,640 |
| 2023 | $2,024 | $26,270 | -- | $26,270 |
| 2022 | $1,978 | $20,460 | $0 | $20,460 |
| 2021 | $1,968 | $21,050 | $0 | $21,050 |
| 2020 | $1,981 | $21,060 | $0 | $21,060 |
| 2019 | $1,978 | $21,200 | $0 | $21,200 |
| 2018 | $1,594 | $16,890 | $0 | $16,890 |
| 2017 | $1,570 | $18,670 | $0 | $18,670 |
| 2016 | $1,256 | $13,320 | $0 | $13,320 |
| 2015 | $1,213 | $10,890 | $0 | $10,890 |
| 2014 | $1,014 | $10,890 | $0 | $10,890 |
Agents Affiliated with this Home
-
Debbie Hansen

Seller's Agent in 2025
Debbie Hansen
Group Centerra
(970) 222-9618
2 in this area
123 Total Sales
-
MARA L YEHL

Buyer's Agent in 2025
MARA L YEHL
Slifer Smith & Frampton-Niwot
(303) 579-6879
1 in this area
12 Total Sales
Map
Source: IRES MLS
MLS Number: 1025416
APN: 1575-26-3-39-017
- 1148 Opal St Unit 101
- 1176 Opal St Unit 102
- 1196 Opal St Unit 201
- 1320 W 12th Ave
- 1190 W 11th Ct
- 1010 Opal St Unit 102
- 1035 Iris St
- 2150 Ridge Dr
- 700 Nickel St
- 800 Mesa Ct
- 1196 Sunset Dr
- 1320 Holly Dr E
- 639 Quartz Way
- 1740 W 6th Ave
- 1137 Sequerra St Unit C3
- 680 Kalmia Way
- 1236 Sequerra St Unit D
- 640 Kalmia Way
- 1606 Iris St
- 1179 Lilac St
