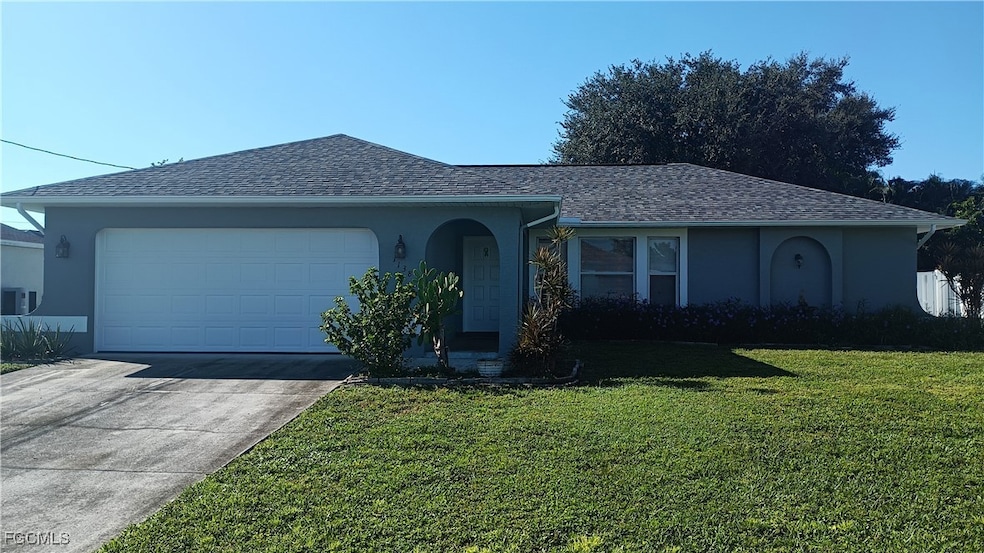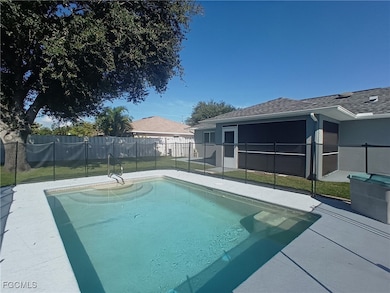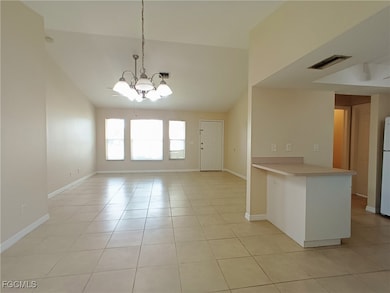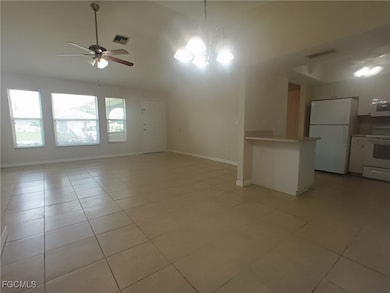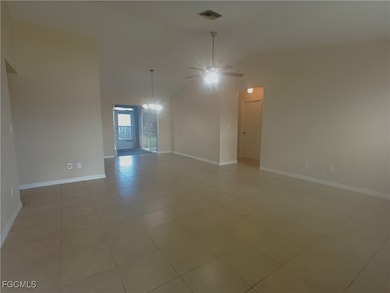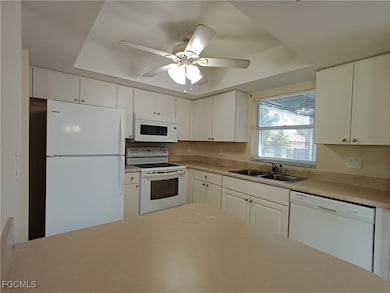1138 SE 19th Ln Unit 21 Cape Coral, FL 33990
Hancock NeighborhoodHighlights
- Boat Dock
- Concrete Pool
- Cathedral Ceiling
- Cape Elementary School Rated A-
- Maid or Guest Quarters
- Pool View
About This Home
Welcome to 1138 SE 19th Ln, a beautiful pool home designed for comfort, convenience, and the Florida lifestyle. From the moment you arrive, you’ll notice the fresh updates throughout, including new interior paint, tile flooring in every room, and an epoxy-coated garage floor that adds a touch of style and durability.
Step out back and enjoy your own private retreat. A sparkling pool with a screened-in lanai invites you to relax, entertain, and soak up the sunshine year-round, while the fenced backyard offers plenty of room for pets or outdoor activities. Best of all, lawn care and pool service are included, giving you more time to enjoy the things you love.
Perfectly situated, this home offers quick access to shopping, dining, and entertainment, plus an easy drive over the Veterans Bridge into Fort Myers for work, beaches, or nightlife. From relaxing by the pool to exploring the nearby shops or heading into Fort Myers, this home makes every part of your day seamless
And yes—pets are welcome (with limits), so the whole family can settle in.
Discover the perfect balance of relaxation and convenience—schedule your showing today!
Home Details
Home Type
- Single Family
Est. Annual Taxes
- $5,323
Year Built
- Built in 1998
Lot Details
- 10,019 Sq Ft Lot
- Lot Dimensions are 80 x 125 x 80 x 125
- North Facing Home
- Fenced
- Sprinkler System
Parking
- 2 Car Attached Garage
- Garage Door Opener
- Driveway
Home Design
- Entry on the 1st floor
Interior Spaces
- 1,210 Sq Ft Home
- 1-Story Property
- Cathedral Ceiling
- Ceiling Fan
- Entrance Foyer
- Great Room
- Screened Porch
- Tile Flooring
- Pool Views
- Fire and Smoke Detector
- Dryer
Kitchen
- Self-Cleaning Oven
- Microwave
- Dishwasher
Bedrooms and Bathrooms
- 3 Bedrooms
- Split Bedroom Floorplan
- Walk-In Closet
- Maid or Guest Quarters
- 2 Full Bathrooms
Pool
- Concrete Pool
- In Ground Pool
Outdoor Features
- Screened Patio
Schools
- Public / Private / Charter Elementary And Middle School
- Public / Private / Charter High School
Utilities
- Central Heating and Cooling System
- Sewer Assessments
- Cable TV Available
Listing and Financial Details
- Security Deposit $2,250
- Tenant pays for application fee, electricity, pest control, sewer, water
- The owner pays for grounds care, management, pool maintenance, trash collection
- Long Term Lease
- Legal Lot and Block 13 / 704
- Assessor Parcel Number 30-44-24-C1-00704.0130
Community Details
Overview
- Cape Coral Subdivision
Recreation
- Boat Dock
Map
Source: Florida Gulf Coast Multiple Listing Service
MLS Number: 2025012152
APN: 30-44-24-C1-00704.0130
- 1220 SE 19th Ln
- 1122 SE 19th St
- 1215 SE 21st St
- 1202 SE 21st St
- 1304 SE 19th St
- 1927 SE 10th Place
- 1222 SE 18th Terrace
- 1114 SE 21st Terrace
- 1922 SE 10th Place
- 1927 SE 10th Ave
- 1103 SE 18th St
- 1903 SE 10th Ave
- 2114 SE 11th Place
- 1321 SE 21st Ln
- 1416 SE 21st St
- 1402 SE 18th St
- 1139 SE 17th Terrace
- 1725 SE 10th Place
- 1105 SE 17th Terrace
- 915 SE 20th St
- 1306 SE 19th Terrace
- 1312 SE 20th St
- 1815 SE 11th Ave
- 1308 SE 21st Terrace
- 1420 SE 19th St
- 1423 SE 19th St
- 927 SE 19th St
- 915 SE 20th St
- 911 SE 19th St
- 1432 SE 17th Terrace
- 1327 SE 17th St
- 1324 SE 22nd Terrace
- 1516 SE 20th St
- 1424 SE 22nd Terrace
- 1114 SE 16th St
- 2105 SE 15th Place
- 2134 Country Club Blvd
- 1811 SE 15th Place Unit 4
- 2110 SE 8th Place
- 2103 SE 8th Ave
