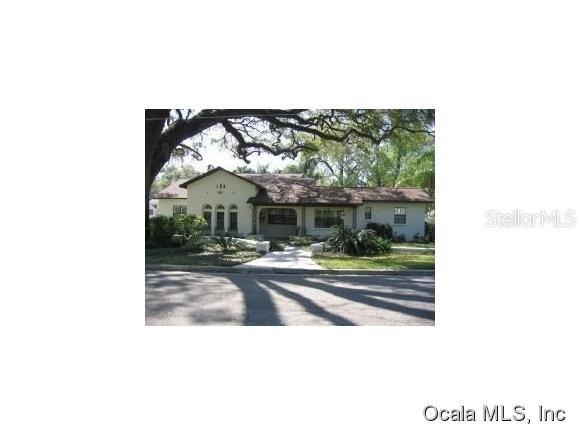1138 SE 7th St Ocala, FL 34471
Southeast Ocala NeighborhoodEstimated Value: $823,000 - $901,028
Highlights
- In Ground Pool
- The property is located in a historic district
- Wood Flooring
- Eighth Street Elementary School Rated A-
- Cathedral Ceiling
- No HOA
About This Home
As of September 2015A Mediterranean home in the Heart of Ocala! A true 4 bedroom 4 bath with over 3000 liv. sq. ft. The charm of 1927 with new upgraded modern bathrooms new upgraded modern kitchen and butlers pantry, new and upgraded AC system,upgraded electrical system,new plumbing & roof. Old world charm in the archways, original refinished hardwood floors, 10'and 12' ceilings. Formal great room with remote control gas fireplace and formal dining area then a huge informal dining room and family room with warm colors. Inviting views of the back yard patio area and in ground pool. Inside laundry room, 4th bedroom being used as an office, detached garage for storage. Fenced back yard corner lot. All tucked in under a Grand Daddy oak. Home was actually built in 1927 as per historic records not in 1933 per appr
Home Details
Home Type
- Single Family
Est. Annual Taxes
- $5,109
Year Built
- Built in 1927
Lot Details
- 0.49 Acre Lot
- Lot Dimensions are 160x133
- Chain Link Fence
- Irrigation
- Cleared Lot
- Landscaped with Trees
- Property is zoned R-1 Single Family Dwellin
Parking
- 2 Car Garage
Home Design
- Shingle Roof
- Concrete Siding
- Block Exterior
- Stucco
Interior Spaces
- 3,191 Sq Ft Home
- 1-Story Property
- Cathedral Ceiling
- Window Treatments
- Formal Dining Room
- Security Lights
Kitchen
- Convection Oven
- Dishwasher
- Disposal
Flooring
- Wood
- Tile
Bedrooms and Bathrooms
- 4 Bedrooms
- Split Bedroom Floorplan
- Walk-In Closet
- In-Law or Guest Suite
- 4 Full Bathrooms
Pool
- In Ground Pool
- Gunite Pool
Outdoor Features
- Patio
- Separate Outdoor Workshop
- Rain Gutters
Location
- The property is located in a historic district
Schools
- Eighth Street Elem. Elementary School
- Osceola Middle School
- Forest High School
Utilities
- Zoned Heating and Cooling System
- Cable TV Available
Community Details
- No Home Owners Association
- Oakleigh Subdivision
Listing and Financial Details
- Property Available on 7/15/15
- Legal Lot and Block 1 / F
- Assessor Parcel Number 2836-006-001
Ownership History
Purchase Details
Home Financials for this Owner
Home Financials are based on the most recent Mortgage that was taken out on this home.Purchase Details
Home Financials for this Owner
Home Financials are based on the most recent Mortgage that was taken out on this home.Home Values in the Area
Average Home Value in this Area
Purchase History
| Date | Buyer | Sale Price | Title Company |
|---|---|---|---|
| Roberts John K | $307,500 | Brick City Title Ins Agency | |
| Priest Joe F | $540,000 | All American Land Title Insu |
Mortgage History
| Date | Status | Borrower | Loan Amount |
|---|---|---|---|
| Open | Roberts John K | $246,000 | |
| Previous Owner | Priest Joe F | $432,000 |
Property History
| Date | Event | Price | List to Sale | Price per Sq Ft |
|---|---|---|---|---|
| 09/18/2015 09/18/15 | Sold | $307,500 | -22.9% | $96 / Sq Ft |
| 07/15/2015 07/15/15 | For Sale | $399,000 | -- | $125 / Sq Ft |
| 03/01/2014 03/01/14 | Pending | -- | -- | -- |
Tax History
| Year | Tax Paid | Tax Assessment Tax Assessment Total Assessment is a certain percentage of the fair market value that is determined by local assessors to be the total taxable value of land and additions on the property. | Land | Improvement |
|---|---|---|---|---|
| 2025 | $7,118 | $430,181 | -- | -- |
| 2024 | $7,019 | $418,057 | -- | -- |
| 2023 | $6,851 | $405,881 | $0 | $0 |
| 2022 | $6,474 | $394,059 | $0 | $0 |
| 2021 | $6,468 | $382,582 | $0 | $0 |
| 2020 | $6,160 | $377,300 | $0 | $0 |
| 2019 | $6,050 | $367,962 | $0 | $0 |
| 2018 | $5,837 | $361,101 | $0 | $0 |
| 2017 | $5,798 | $353,674 | $0 | $0 |
| 2016 | $5,437 | $330,203 | $0 | $0 |
| 2015 | $5,863 | $308,716 | $0 | $0 |
| 2014 | $5,417 | $306,428 | $0 | $0 |
Map
Source: Stellar MLS
MLS Number: OM428675
APN: 2836-006-001
- 1214 SE 7th St
- 1151 SE 10th St
- 912 SE 6th St
- 1014 SE 13th Ave
- 0 SE 12th St N
- 1218 SE 11th St
- 1037 SE 9th Ave
- 835 SE 3rd St
- 705 SE 5th St
- 720 SE 3rd St
- 1226 SE 9th Ave
- 942 E Silver Springs Blvd
- 742 SE 12th St
- 30 SE Wenona Ave
- 504 SE 11th St
- 137 SE Watula Ave
- 1738 SE 5th St
- 0 0 Unit F10525843
- 1747 SE 5th St
- 302 SE Broadway St Unit 330
- 1138 SE 7th St
- 1107 SE 7th St
- 1124 SE 7th St
- 1111 SE 8th St
- 1137 SE 7th St
- 1129 SE 8th St
- 1040 SE 6th Place
- 1039 SE 8th St
- 516 SE 12th Ave
- 1209 SE 7th St
- 1141 SE 8th St
- 1126 SE 5th St
- 1116 SE 5th St
- 621 SE 12th Ave
- 1026 SE 6th Place
- 1138 SE 5th St
- 1020 SE 5th St
- 1204 SE 7th St
- 1110 SE 8th St
- 1217 SE 7 St
Ask me questions while you tour the home.

