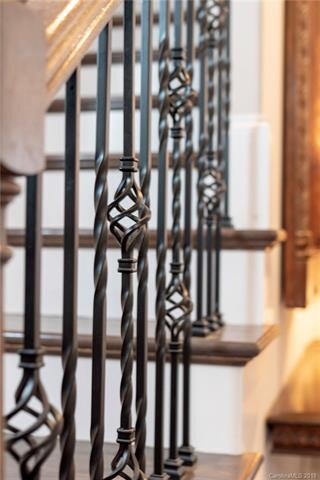
1138 South St Cornelius, NC 28031
Highlights
- Open Floorplan
- Attic
- Community Pool
- Bailey Middle School Rated A-
- Terrace
- Attached Garage
About This Home
As of November 2022Rare South Street find! Elegant Charleston-style Row home, in sought after Antiquity, in Old Town Cornelius! Nearly new, 2-yr old home situated on premium community lot, overlooking the green. This "front porch living" home boasts upgrades throughout: open floor plan showcases Gourmet Kitchen with upgraded cabinets, royal white granite counters, SS appliances, breakfast bar, 5-gas burner cooktop with accent vent, tile backsplash, pendant and under cabinet lighting, Plantation Shutters, and 3" weathered wood flooring on main floor and loft. Remodeled office nook. MBR on main, with huge closet and attached laundry room, for convenience. Attached luxury bath with dual sinks. Two bedrooms upstairs, with loft. Upgraded carpet in bedrooms. Private, side terrace with English Garden. Easy access to dining and most amenities, including the future Cornelius Arts Center, and nearby Greenway. Adjacent retail complex features Grocery, Medical/Dental offices, and other specialty stores. Don't Miss!
Last Agent to Sell the Property
Nest Realty Lake Norman License #252320 Listed on: 09/13/2018

Home Details
Home Type
- Single Family
Year Built
- Built in 2016
HOA Fees
- $165 Monthly HOA Fees
Parking
- Attached Garage
Home Design
- Slab Foundation
Interior Spaces
- Open Floorplan
- Tray Ceiling
- Insulated Windows
- Window Treatments
- Breakfast Bar
- Attic
Bedrooms and Bathrooms
- Walk-In Closet
Additional Features
- Terrace
- Level Lot
- Cable TV Available
Listing and Financial Details
- Assessor Parcel Number 007-514-15
Community Details
Overview
- Hawthorne Association, Phone Number (704) 377-0114
- Built by Meeting Street
Recreation
- Community Pool
- Dog Park
- Trails
Ownership History
Purchase Details
Home Financials for this Owner
Home Financials are based on the most recent Mortgage that was taken out on this home.Purchase Details
Home Financials for this Owner
Home Financials are based on the most recent Mortgage that was taken out on this home.Purchase Details
Purchase Details
Similar Homes in Cornelius, NC
Home Values in the Area
Average Home Value in this Area
Purchase History
| Date | Type | Sale Price | Title Company |
|---|---|---|---|
| Warranty Deed | $380,000 | None Available | |
| Warranty Deed | $371,000 | None Available | |
| Warranty Deed | $11,550 | None Available | |
| Warranty Deed | $11,550 | None Available |
Mortgage History
| Date | Status | Loan Amount | Loan Type |
|---|---|---|---|
| Open | $341,550 | New Conventional | |
| Closed | $341,910 | New Conventional | |
| Previous Owner | $294,600 | Purchase Money Mortgage | |
| Previous Owner | $481,290 | Construction |
Property History
| Date | Event | Price | Change | Sq Ft Price |
|---|---|---|---|---|
| 11/22/2022 11/22/22 | Sold | $600,000 | -1.6% | $275 / Sq Ft |
| 11/04/2022 11/04/22 | Pending | -- | -- | -- |
| 09/21/2022 09/21/22 | For Sale | $610,000 | +60.6% | $280 / Sq Ft |
| 11/20/2018 11/20/18 | Sold | $379,900 | -1.3% | $180 / Sq Ft |
| 10/07/2018 10/07/18 | Pending | -- | -- | -- |
| 09/25/2018 09/25/18 | Price Changed | $384,900 | -1.3% | $182 / Sq Ft |
| 09/13/2018 09/13/18 | For Sale | $389,900 | -- | $184 / Sq Ft |
Tax History Compared to Growth
Tax History
| Year | Tax Paid | Tax Assessment Tax Assessment Total Assessment is a certain percentage of the fair market value that is determined by local assessors to be the total taxable value of land and additions on the property. | Land | Improvement |
|---|---|---|---|---|
| 2023 | $3,733 | $570,800 | $130,000 | $440,800 |
| 2022 | $3,168 | $368,500 | $75,000 | $293,500 |
| 2021 | $3,131 | $368,500 | $75,000 | $293,500 |
| 2020 | $3,131 | $368,500 | $75,000 | $293,500 |
| 2019 | $3,125 | $368,500 | $75,000 | $293,500 |
| 2018 | $2,709 | $248,700 | $56,300 | $192,400 |
| 2017 | $2,687 | $248,700 | $56,300 | $192,400 |
| 2016 | $603 | $56,300 | $56,300 | $0 |
| 2015 | $594 | $56,300 | $56,300 | $0 |
| 2014 | $594 | $0 | $0 | $0 |
Agents Affiliated with this Home
-
B
Seller's Agent in 2022
Bill Worsley
TSG Residential
(704) 796-7851
17 Total Sales
-

Buyer's Agent in 2022
Meredyth Holdenrid
Southern Homes of the Carolinas, Inc
(704) 200-3510
51 Total Sales
-

Seller's Agent in 2018
Lisa Sharp
Nest Realty Lake Norman
(704) 530-6777
85 Total Sales
Map
Source: Canopy MLS (Canopy Realtor® Association)
MLS Number: CAR3434196
APN: 007-514-15
- 1027 Writers Way
- 11431 Talleys Way
- 11422 Potters Row
- 22103 Market St
- 2007 Bishops Ct
- 19780 Playwrights Way
- 1329 Jacemans Way
- 20232 Zion Ave
- 20601 Autumn Breeze Ct
- 21322 Mccall St
- 137 Meadowbrook Ln Unit 4
- 541 Greenway St
- 619 James Alexander Way
- 20392 Queens St
- 20396 Queens St
- 605 Village Main Cir
- 419 South St Unit 32
- 20393 Queens St
- 19728 School St
- 19732 School St






