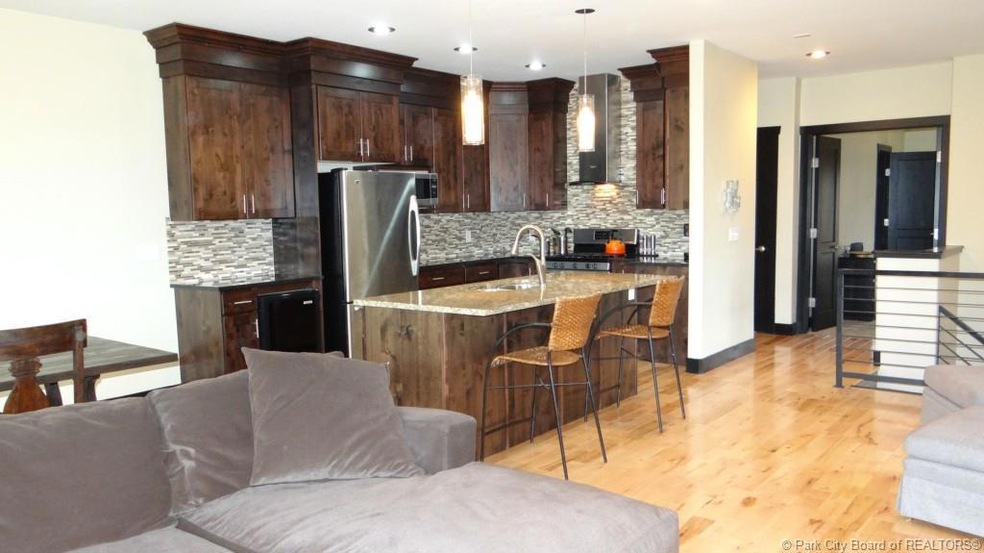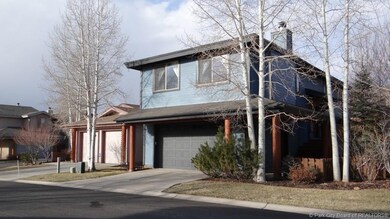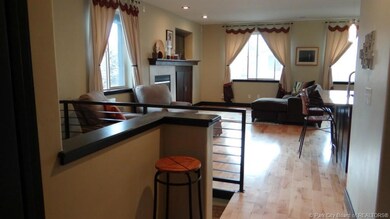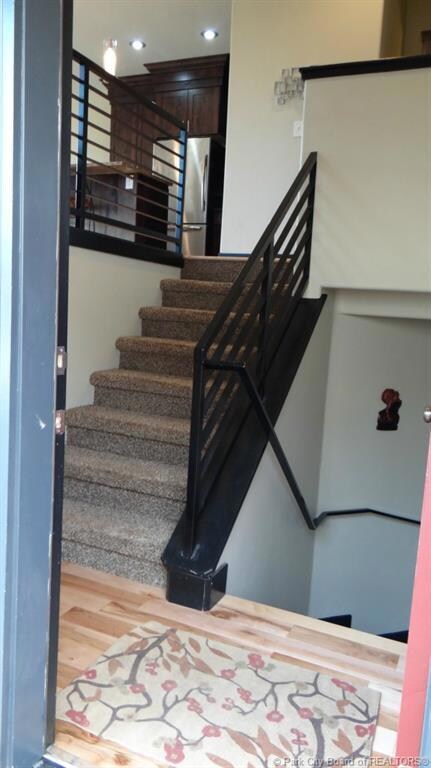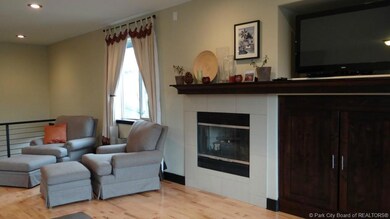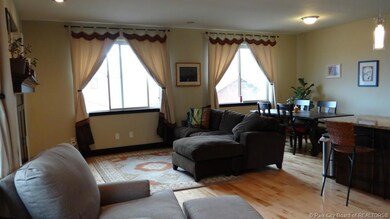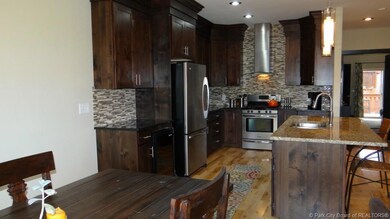
1138 Station Loop Rd Park City, UT 84098
Highlights
- River Front
- Mountain View
- Post and Beam
- Trailside School Rated 10
- Property is near public transit
- Radiant Floor
About This Home
As of April 2015Located in the quiet, northernmost point of the neighborhood, this fully remodeled (2012) BHS is truly a dream home at a dream price. Three large bedrooms/three bath 1,860* sf home features granite countertops throughout, gorgeous hardwood floors, new exterior paint in 2013, beautifully appointed w/designer lighting, custom tile, roomy and light. Master bedroom/ensuite bath on main level w/mountain and open space views. Two large lower bedrooms with bonus space for office, TV area or reading nook, plenty of storage, two car attached garage. Chef's dream kitchen with enormous island, stainless appliances including wine fridge, new refrigerator and five burner gas oven/range, custom cabintery and mosaic tile backsplash opening to spacious living/dining area w/fireplace. Tons of light, contemporary and beautiful. Fully fenced private yard. Listed at $316/sf, this fantastic SFH is a Best Buy and priced well under recent sale of $377/sf. SF source public record, buyer to verify all.
Last Agent to Sell the Property
Sandy Geldhof
Equity RE (Luxury Group) Listed on: 12/19/2014
Last Buyer's Agent
Michael Mazzone
Park City Realty Group
Home Details
Home Type
- Single Family
Est. Annual Taxes
- $1,693
Year Built
- Built in 2000 | Remodeled in 2012
Lot Details
- 3,485 Sq Ft Lot
- River Front
- Property is Fully Fenced
- Landscaped
- Level Lot
- Sprinkler System
HOA Fees
- $132 Monthly HOA Fees
Parking
- 2 Car Garage
- Garage Door Opener
Home Design
- Post and Beam
- Mountain Contemporary Architecture
- Split Level Home
- Shingle Roof
- Asphalt Roof
- Wood Siding
- Concrete Perimeter Foundation
Interior Spaces
- 1,860 Sq Ft Home
- Gas Fireplace
- Great Room
- Dining Room
- Storage
- Mountain Views
- Crawl Space
- Fire and Smoke Detector
Kitchen
- Eat-In Kitchen
- Breakfast Bar
- Oven
- Gas Range
- Microwave
- Dishwasher
- Disposal
Flooring
- Wood
- Radiant Floor
- Tile
Bedrooms and Bathrooms
- 3 Bedrooms | 2 Main Level Bedrooms
- Hydromassage or Jetted Bathtub
Laundry
- Laundry Room
- Washer
Location
- Property is near public transit
- Property is near a bus stop
Utilities
- Humidifier
- Forced Air Heating System
- Heating System Uses Natural Gas
- Programmable Thermostat
- Natural Gas Connected
- Private Water Source
- Phone Available
- Cable TV Available
Additional Features
- Patio
- Riding Trail
Listing and Financial Details
- Assessor Parcel Number BHWKS-2-124
Community Details
Overview
- Association fees include cable TV, com area taxes, insurance, maintenance exterior, ground maintenance, management fees, snow removal
- Association Phone (435) 649-5351
- Blackhawk Station Subdivision
Amenities
- Common Area
Recreation
- Horse Trails
- Trails
Ownership History
Purchase Details
Purchase Details
Home Financials for this Owner
Home Financials are based on the most recent Mortgage that was taken out on this home.Purchase Details
Home Financials for this Owner
Home Financials are based on the most recent Mortgage that was taken out on this home.Purchase Details
Purchase Details
Purchase Details
Home Financials for this Owner
Home Financials are based on the most recent Mortgage that was taken out on this home.Similar Homes in Park City, UT
Home Values in the Area
Average Home Value in this Area
Purchase History
| Date | Type | Sale Price | Title Company |
|---|---|---|---|
| Interfamily Deed Transfer | -- | None Available | |
| Warranty Deed | -- | Highland Title | |
| Warranty Deed | -- | Empire Land Title Inc | |
| Special Warranty Deed | -- | Empire Land Title Inc | |
| Warranty Deed | -- | The Title Ins Ag | |
| Warranty Deed | -- | None Available |
Mortgage History
| Date | Status | Loan Amount | Loan Type |
|---|---|---|---|
| Open | $365,200 | New Conventional | |
| Closed | $428,000 | New Conventional | |
| Previous Owner | $300,000 | Adjustable Rate Mortgage/ARM | |
| Previous Owner | $388,000 | Adjustable Rate Mortgage/ARM |
Property History
| Date | Event | Price | Change | Sq Ft Price |
|---|---|---|---|---|
| 04/21/2015 04/21/15 | Sold | -- | -- | -- |
| 03/13/2015 03/13/15 | Pending | -- | -- | -- |
| 12/19/2014 12/19/14 | For Sale | $589,000 | +38.8% | $317 / Sq Ft |
| 05/04/2012 05/04/12 | Sold | -- | -- | -- |
| 04/07/2012 04/07/12 | Pending | -- | -- | -- |
| 01/13/2012 01/13/12 | For Sale | $424,500 | -- | $228 / Sq Ft |
Tax History Compared to Growth
Tax History
| Year | Tax Paid | Tax Assessment Tax Assessment Total Assessment is a certain percentage of the fair market value that is determined by local assessors to be the total taxable value of land and additions on the property. | Land | Improvement |
|---|---|---|---|---|
| 2023 | $3,594 | $676,007 | $137,500 | $538,507 |
| 2022 | $3,821 | $618,566 | $137,500 | $481,066 |
| 2021 | $2,973 | $426,687 | $92,813 | $333,874 |
| 2020 | $2,497 | $343,781 | $92,813 | $250,968 |
| 2019 | $2,841 | $343,781 | $92,813 | $250,968 |
| 2018 | $2,626 | $343,781 | $92,813 | $250,968 |
| 2017 | $2,444 | $343,781 | $92,813 | $250,968 |
| 2016 | $2,160 | $286,743 | $92,813 | $193,930 |
| 2015 | $2,056 | $234,840 | $0 | $0 |
| 2013 | $3,078 | $331,177 | $0 | $0 |
Agents Affiliated with this Home
-
S
Seller's Agent in 2015
Sandy Geldhof
Equity RE (Luxury Group)
-
M
Buyer's Agent in 2015
Michael Mazzone
Park City Realty Group
-
D
Seller's Agent in 2012
Daintrie Zega
KW Park City Keller Williams Real Estate
-

Seller Co-Listing Agent in 2012
Carol Anne Kret
KW Park City Keller Williams Real Estate
(435) 901-1299
10 in this area
49 Total Sales
Map
Source: Park City Board of REALTORS®
MLS Number: 11405148
APN: BHWKS-2-124
- 1143 Station Loop Rd
- 1126 Station Loop Rd
- 1339 Fiddich Glen Ln
- 1039 Lincoln Ln
- 1348 Fiddich Glen Ln
- 1348 Fiddich Glen Ln Unit 9
- 900 Bitner Rd Unit C24
- 900 Bitner Rd Unit C24
- 900 Bitner Rd Unit K-25
- 900 Bitner Rd Unit D 34
- 900 Bitner Rd Unit D32
- 900 Bitner Rd Unit B-37
- 900 Bitner Rd Unit G25
- 900 Bitner Rd Unit K17
- 900 Bitner Rd Unit K17
- 900 Bitner Rd Unit M12
- 7790 Bitner Rd Unit 18C1
- 6322 Park Ln N Unit 3
- 1370 Center Dr Unit 21
