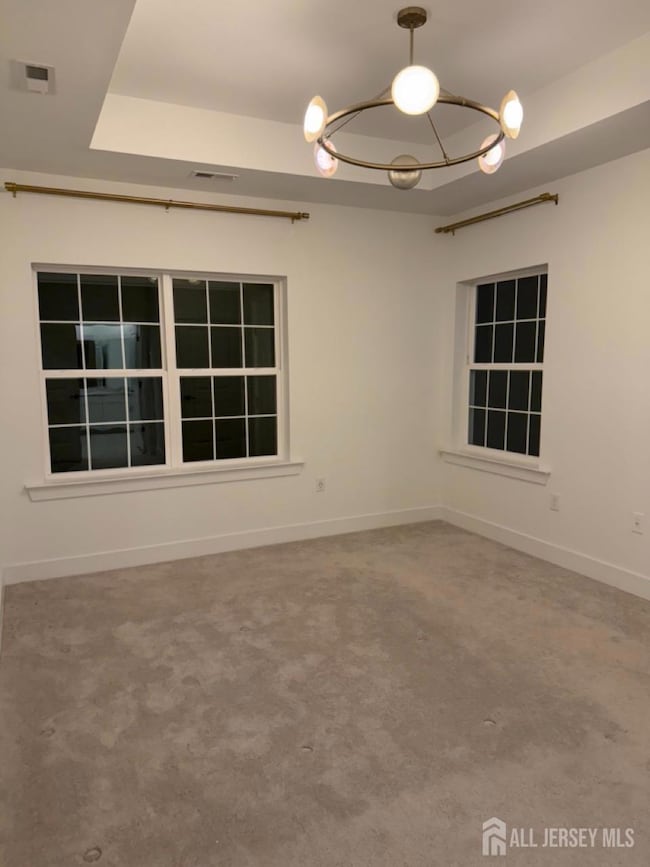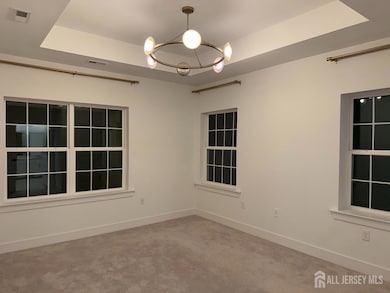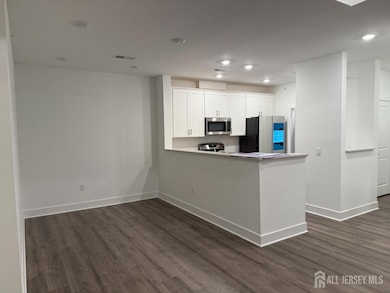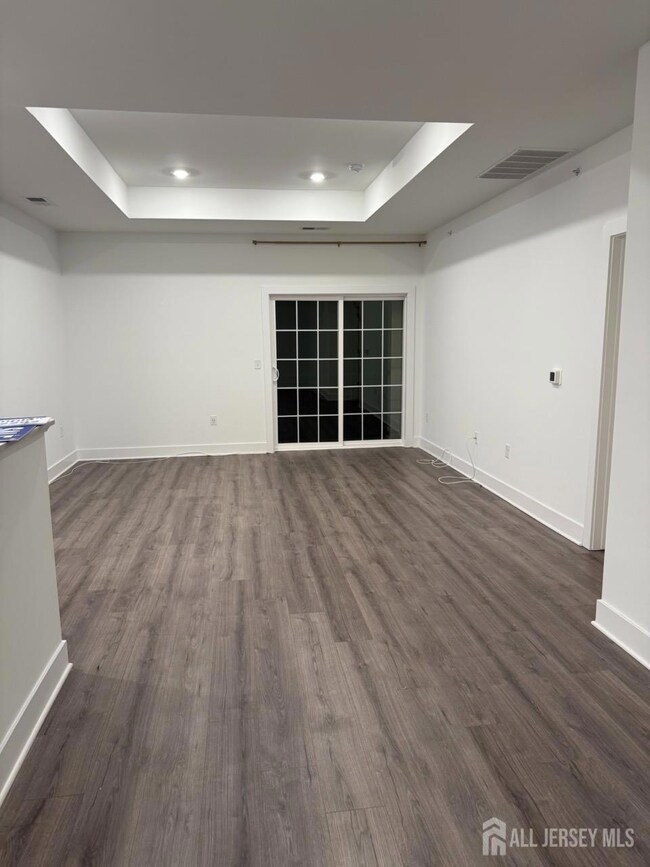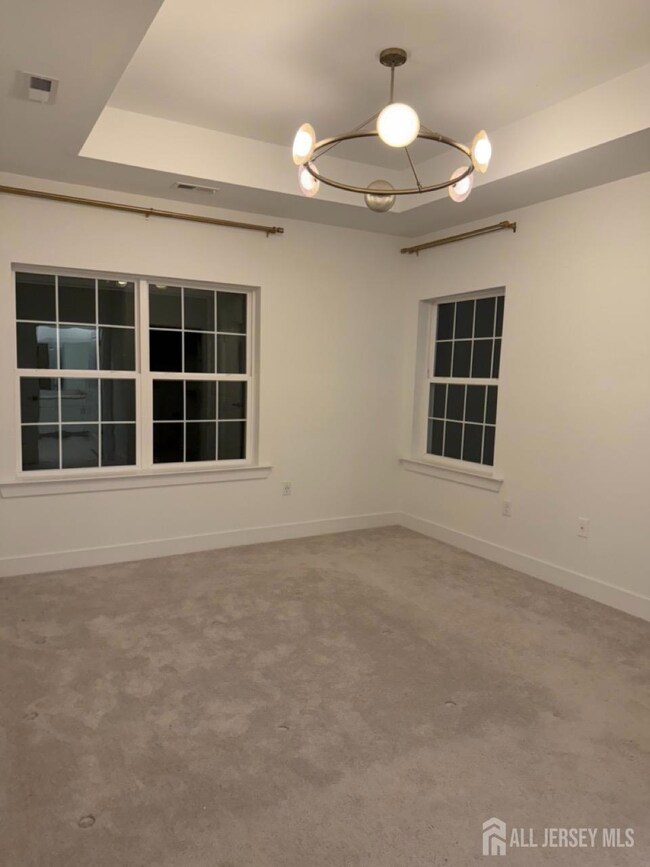1138 Vanderbergh Blvd Monroe Township, NJ 08831
Highlights
- Fitness Center
- Private Pool
- End Unit
- Mill Lake Elementary School Rated A-
- Clubhouse
- Granite Countertops
About This Home
Welcome to this beautiful and spacious 2-bedroom, 2-bathroom end unit located on the 3rd floor of a modern elevator-equipped building in the desirable Monroe Parke community. This top-floor unit offers abundant natural light and serene wooded views, creating a peaceful and private living experience. Enjoy a contemporary open layout featuring a stylish kitchen with granite countertops, stainless steel appliances, and in-unit laundry. The living and dining areas flow seamlessly to a private balcony, perfect for relaxing outdoors. Key Features: End unit with extra windows and natural light 9-ft ceilings and spacious rooms Elevator access just steps away Clubhouse with fitness center and heated pool EV charging stations with in the community. Assigned parking Easy access to Route 9, Route 18, NJ Turnpike, and major hubs like Princeton, New Brunswick, and NYC This home combines comfort, convenience, and lifestyle amenities in one perfect package. Showings start from Sunday, the 9th Nov'25
Condo Details
Home Type
- Condominium
Est. Annual Taxes
- $7,042
Year Built
- Built in 2023
Lot Details
- End Unit
- Northwest Facing Home
Parking
- Assigned Parking
Home Design
- Garden Apartment
Interior Spaces
- 1,306 Sq Ft Home
- 1-Story Property
- Shades
- Formal Dining Room
- Storage
- Washer and Dryer
Kitchen
- Gas Oven or Range
- Stove
- Range
- Recirculated Exhaust Fan
- Microwave
- Dishwasher
- Granite Countertops
Flooring
- Carpet
- Laminate
Bedrooms and Bathrooms
- 2 Bedrooms
- Walk-In Closet
- 2 Full Bathrooms
- Dual Sinks
- Walk-in Shower
Home Security
Pool
- Private Pool
Utilities
- Forced Air Heating and Cooling System
- Underground Utilities
- Gas Water Heater
Listing and Financial Details
- Tenant pays for all utilities
Community Details
Overview
- Association fees include maintenance fee
- Monroe Parke Subdivision
Amenities
- Clubhouse
- Elevator
Recreation
- Fitness Center
- Community Pool
Security
- Fire and Smoke Detector
Map
Source: All Jersey MLS
MLS Number: 2607152R
APN: 12-00054-0000-00004-0000-C1138
- 1529 Paxton Ln
- 27206 Radford Ct
- 30211 Radford Ct
- 30310 Radford Ct
- 27306 Radford Ct
- 27201 Radford Ct
- 30311 Radford Ct
- 30208 Radford Ct
- 30305 Radford Ct
- 30205 Radford Ct
- 30210 Radford Ct
- 27101 Radford Ct
- 30308 Radford Ct
- Melbourne Plan at Monroe Parke - The Terraces
- Florence Plan at Monroe Parke - The Terraces
- Haven Plan at Monroe Parke - The Terraces
- Riviera Plan at Monroe Parke - The Terraces
- Astoria Plan at Monroe Parke - The Terraces
- Oak Hill Plan at Monroe Parke - The Terraces
- Vienna Plan at Monroe Parke - The Terraces
- 932 Vanderbergh Blvd
- 814 Stiller Ln
- 517 Tavern Rd
- 1529 Paxton Ln
- 623 Spotswood-Englishtown Rd
- 625 Spotswood Englishtown Rd Unit 2308
- 625 Spotswood Englishtown Rd Unit 2221
- 637 Marion Ln
- 1901 Swales Ct
- 28204 Radfrod Ct Ct
- 28311 Radford Ct Unit 2829
- 28211 Radford Ct
- 8 Connor Dr
- 81 Crimson Dr
- 12 Lone Star Ln Unit C012
- 141 Chestnut Way Unit 14-1
- 1000 Justin Way
- 438 Oak Knoll Dr Unit 43-8
- 100 Sobel Dr E
- 28 Radford Ct Unit 28211

