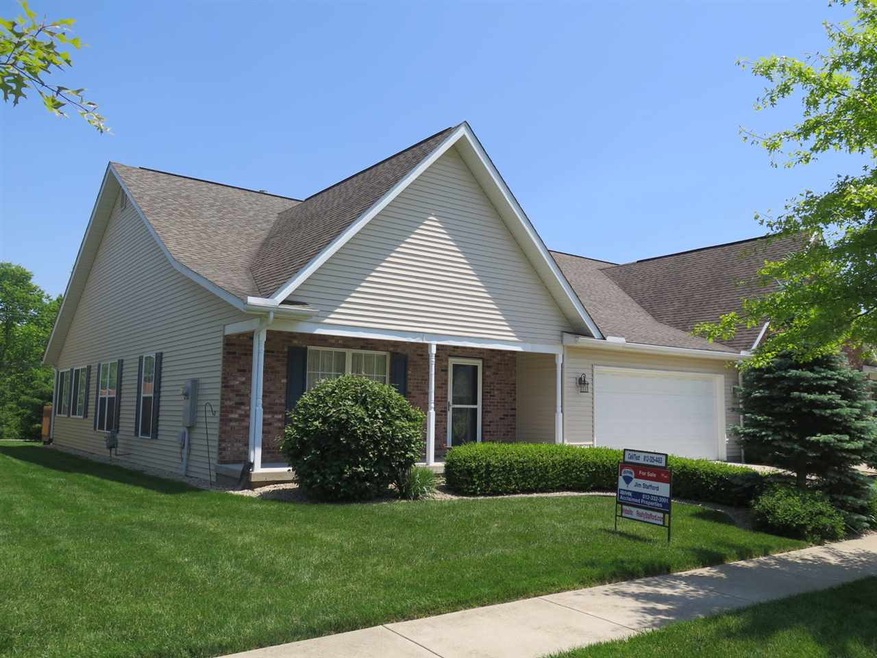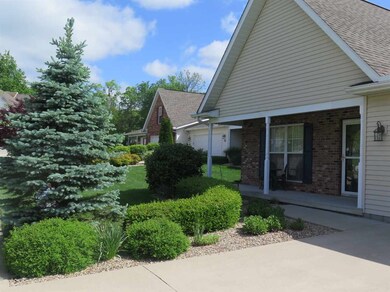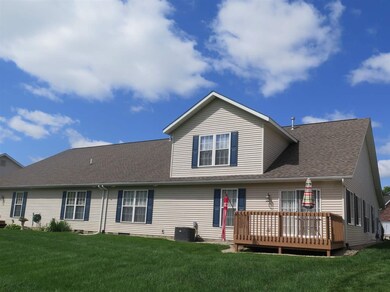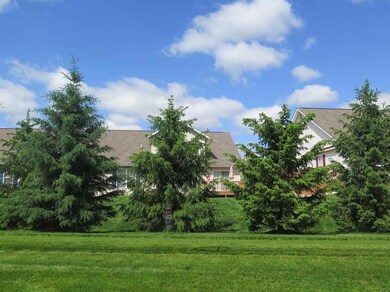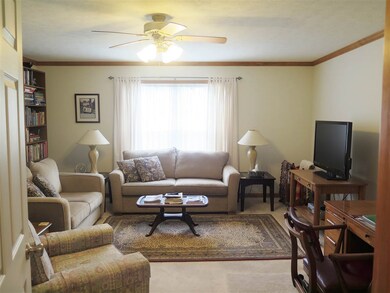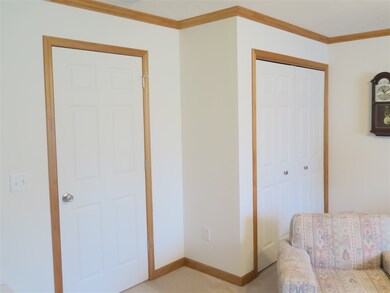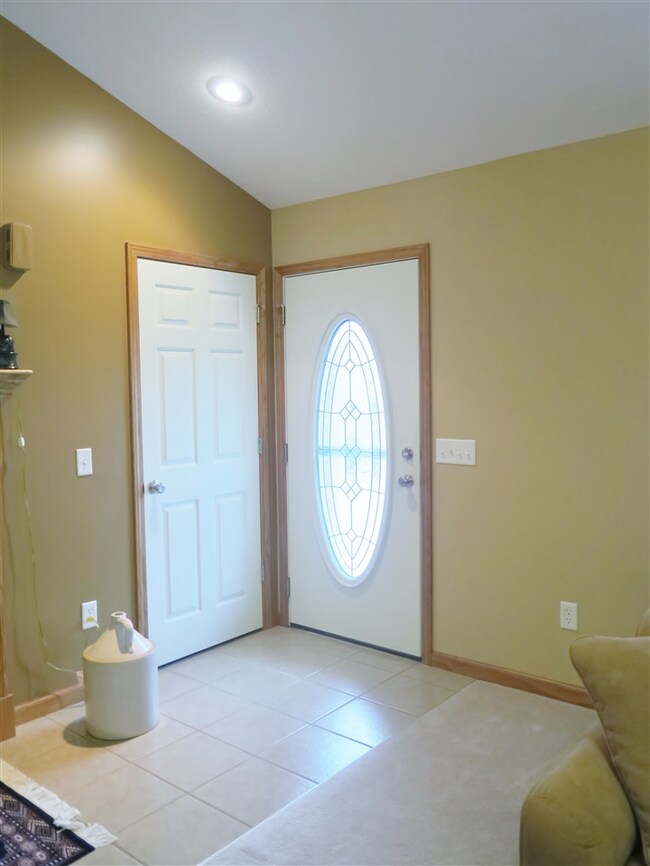1138 W Sugarberry Ct Bloomington, IN 47404
Estimated Value: $352,000 - $453,000
Highlights
- Primary Bedroom Suite
- Vaulted Ceiling
- Great Room
- Tri-North Middle School Rated A
- Ranch Style House
- Covered Patio or Porch
About This Home
As of July 2016You must see this 2,265 square foot paired-patio home! This gem features great details, abundant closet spaces, and a neutral-modern color palette. The entry is inviting with great visual appeal and features! The great room areas boast a fireplace with gas log and wood mantel , vaulted ceiling, practical and comfortable flooring, and great lighting fixtures. You see two sets of French doors leading you to separate areas of the home. The first is a spacious and bright sunroom (17' x 11' Den) which exits through sliding doors to the outside deck area. The second French door access takes you to the quiet bed and bath retreats of the main floor. The hub of this home is the lovely kitchen with counter seating, access to the garage and stairs to second floor area, AND part of the great room flow. There are raised panel oak stained wood cabinets, white appliances, attractive countertops, and built in features. This kitchen also has great storage and closet space plus a sliding door pantry as amenities. There is a designated laundry area with washer and dryer hook ups, and built in cabinets (washer and dryer not included). The stairs leading off the kitchen take you up to a large full sized room, different than a few area floor plans. This third bedroom or private retreat of your choice is a special bonus to this home and has nice storage as well. There are too many details and amenities to list for this home however, it does have a lovely manicured and landscaped yard and driveway. The well balanced color palette carries from inside to outside of this brick and sided beauty. You can also enjoy the large lot while drinking your coffee from the rear deck. (Special note: Televisions and television mounts are not included.) It is move in ready and waiting for you!
Property Details
Home Type
- Condominium
Est. Annual Taxes
- $2,070
Year Built
- Built in 2007
Lot Details
- 7,841
HOA Fees
- $200 Monthly HOA Fees
Parking
- 2 Car Attached Garage
- Garage Door Opener
- Driveway
Home Design
- Ranch Style House
- Brick Exterior Construction
- Shingle Roof
- Vinyl Construction Material
Interior Spaces
- Vaulted Ceiling
- Gas Log Fireplace
- Entrance Foyer
- Great Room
- Living Room with Fireplace
- Crawl Space
Kitchen
- Breakfast Bar
- Disposal
Flooring
- Carpet
- Tile
Bedrooms and Bathrooms
- 3 Bedrooms
- Primary Bedroom Suite
- Walk-In Closet
- 2 Full Bathrooms
- Double Vanity
- Separate Shower
Utilities
- Forced Air Heating and Cooling System
- Heating System Uses Gas
- Cable TV Available
Additional Features
- Covered Patio or Porch
- Suburban Location
Listing and Financial Details
- Assessor Parcel Number 53-05-20-200-003.000-005
Ownership History
Purchase Details
Home Financials for this Owner
Home Financials are based on the most recent Mortgage that was taken out on this home.Purchase Details
Home Financials for this Owner
Home Financials are based on the most recent Mortgage that was taken out on this home.Home Values in the Area
Average Home Value in this Area
Purchase History
| Date | Buyer | Sale Price | Title Company |
|---|---|---|---|
| Praeger James | -- | None Available | |
| Meyer Robert A | -- | None Available |
Mortgage History
| Date | Status | Borrower | Loan Amount |
|---|---|---|---|
| Previous Owner | Meyer Robert A | $167,920 |
Property History
| Date | Event | Price | List to Sale | Price per Sq Ft |
|---|---|---|---|---|
| 07/05/2016 07/05/16 | Sold | $227,000 | -1.3% | $100 / Sq Ft |
| 05/22/2016 05/22/16 | Pending | -- | -- | -- |
| 05/09/2016 05/09/16 | For Sale | $229,900 | -- | $102 / Sq Ft |
Tax History Compared to Growth
Tax History
| Year | Tax Paid | Tax Assessment Tax Assessment Total Assessment is a certain percentage of the fair market value that is determined by local assessors to be the total taxable value of land and additions on the property. | Land | Improvement |
|---|---|---|---|---|
| 2024 | $6,550 | $311,500 | $41,600 | $269,900 |
| 2023 | $6,365 | $300,000 | $40,000 | $260,000 |
| 2022 | $5,612 | $276,600 | $40,000 | $236,600 |
| 2021 | $5,166 | $248,700 | $40,000 | $208,700 |
| 2020 | $5,041 | $244,300 | $40,000 | $204,300 |
| 2019 | $5,185 | $246,600 | $40,000 | $206,600 |
| 2018 | $4,952 | $235,000 | $40,000 | $195,000 |
| 2017 | $4,919 | $232,900 | $40,000 | $192,900 |
| 2016 | $2,082 | $209,200 | $34,000 | $175,200 |
| 2014 | $2,038 | $205,500 | $34,000 | $171,500 |
Map
Source: Indiana Regional MLS
MLS Number: 201620427
APN: 53-05-20-200-003.000-005
- 3519 N Hackberry St
- 3541 N Hackberry St
- 3530 N Hackberry St
- 3526 N Hackberry St
- 3522 N Hackberry St
- 3523 N Hackberry St
- 3915 N Kinser Pike
- 3421 N Windcrest Dr
- 4365 N Maple Grove Rd
- 2415 W Amherst Rd
- 2919 N Ramble Rd W
- 409 E Woodridge Dr
- 614 E Audubon Dr
- 317 E Clover Ln
- 4968 N Saint Patricks Ct
- 5008 N Muirfield (Lot 56) Dr Unit 56
- 2610 W Donegal (Lot 17) Ct Unit 17
- 5041 N Muirfield (Lot 6) Dr Unit 6
- 1015 W Gourley Pike
- 921 W Gourley Pike
- 1134 W Sugarberry Ct
- 1142 W Sugarberry Ct
- Lots 3 and Sugarberry Ct
- 1130 W Sugarberry Ct
- 1146 W Sugarberry Ct
- 1150 W Sugarberry Ct
- 1139 W Sugarberry Ct
- 1126 W Sugarberry Ct
- 1154 W Sugarberry Ct
- 1158 W Sugarberry Ct
- 1135 W Sugarberry Ct
- 0 W Sugarberry Ct
- 1127 W Sugarberry Ct
- 1131 W Sugarberry Ct
- Lots 3 and 4 W Sugarberry Ct
- 1162 W Sugarberry Ct
- 4116 N Rosewood Dr
- 4112 N Rosewood Dr
- 4120 N Rosewood Dr
- 4108 N Rosewood Dr
