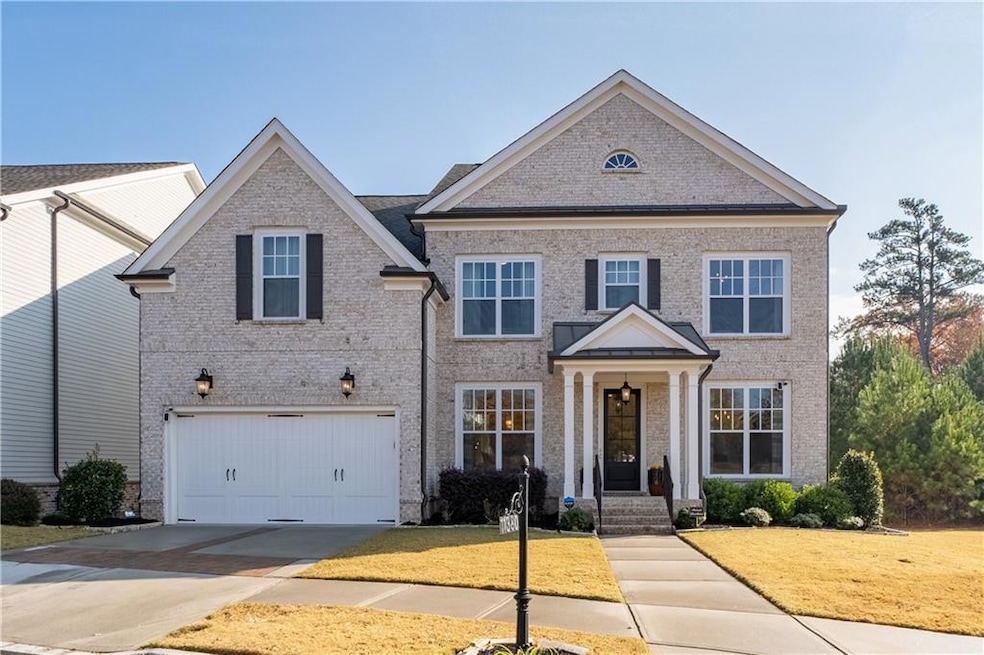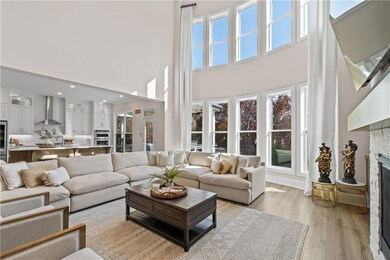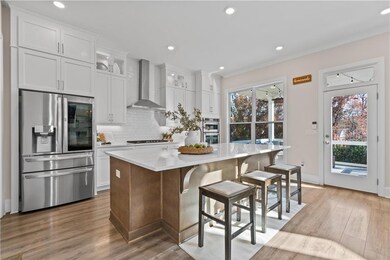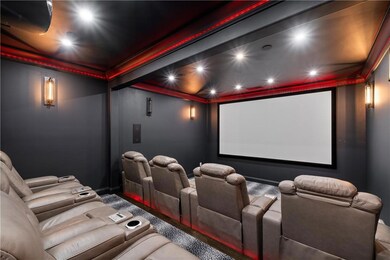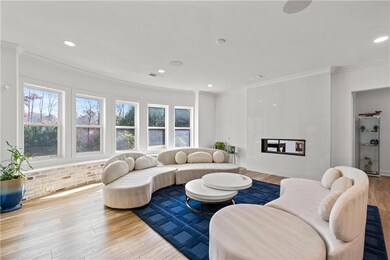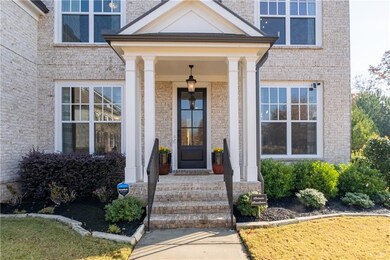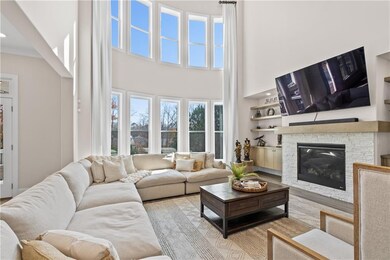11380 Olbrich Trail Johns Creek, GA 30097
Estimated payment $9,069/month
Highlights
- Fitness Center
- Media Room
- View of Trees or Woods
- Wilson Creek Elementary School Rated A
- Gated Community
- Deck
About This Home
Welcome to an exceptional home in the desirable gated community of Bellmoore Park in Johns Creek. This beautiful, generously upgraded Hatteras floorplan by The Providence Group offers seven bedrooms and five-and-a-half baths, blending luxury, functionality, and comfort—ideal for today’s lifestyle. Designed with an emphasis on open-concept living, the Hatteras floorplan showcases a spacious great room with a striking bank of two-story windows that fills the space with natural light. Custom built-ins flank the fireplace, complemented by modern floating shelving for a refined designer touch. The chef’s kitchen features cabinetry to the ceiling, quartz countertops, and premium finishes that balance elegance with everyday usability. The daylight terrace level expands the home’s versatility, offering a state-of-the-art C4C automated home theater with a 7.1.4 Dolby Atmos surround sound system and 4K projection for an immersive cinematic experience. This level also includes a wet bar and spacious gathering area, anchored by a dual-sided linear fireplace that provides warmth and ambiance to both the living space and the adjacent bedroom or office. Two additional rooms on this level offer ideal flexibility—one perfect for a private office and the other for a home gym. A smart tube wiring system extends to the corner of the basement, providing easy access when creating your future outdoor living space. Additional features include a garage equipped with two EV charging points, including a Tesla Level 2 charger, offering added convenience. The exterior is enhanced by a Hunter 3-zone automated irrigation system, fully Wi-Fi enabled for efficient and easy lawn care management. Set on one of the largest lots in the neighborhood, the property offers exceptional outdoor potential for recreation, entertaining, or custom enhancements. Residents of Bellmoore Park enjoy resort-style amenities including two swimming pools (one with splash features), tennis and basketball courts, a fully equipped fitness center, a beautifully appointed clubhouse with event lawn, and scenic walking trails, playgrounds, and green spaces throughout. With its high-end finishes, signature Hatteras layout, flexible living spaces, and access to one of Johns Creek’s premier communities, 11380 Olbrich Trail offers refined design and everyday comfort—truly a place to call home.
Open House Schedule
-
Saturday, November 22, 20252:00 to 4:00 pm11/22/2025 2:00:00 PM +00:0011/22/2025 4:00:00 PM +00:00Add to Calendar
Home Details
Home Type
- Single Family
Est. Annual Taxes
- $9,942
Year Built
- Built in 2021
Lot Details
- 0.27 Acre Lot
- Landscaped
- Level Lot
- Irrigation Equipment
- Back and Front Yard
HOA Fees
- $335 Monthly HOA Fees
Parking
- 2 Car Attached Garage
- Parking Accessed On Kitchen Level
- Front Facing Garage
- Garage Door Opener
- Driveway Level
Home Design
- Traditional Architecture
- Composition Roof
- Cement Siding
- Brick Front
- Concrete Perimeter Foundation
Interior Spaces
- 2-Story Property
- Wet Bar
- Home Theater Equipment
- Sound System
- Crown Molding
- Tray Ceiling
- Ceiling height of 10 feet on the main level
- Ceiling Fan
- Recessed Lighting
- Double Sided Fireplace
- Factory Built Fireplace
- Double Pane Windows
- Window Treatments
- Bay Window
- Entrance Foyer
- Great Room with Fireplace
- 2 Fireplaces
- Living Room
- Formal Dining Room
- Media Room
- Home Office
- Computer Room
- Bonus Room
- Screened Porch
- Views of Woods
- Pull Down Stairs to Attic
- Fire and Smoke Detector
Kitchen
- Open to Family Room
- Eat-In Kitchen
- Breakfast Bar
- Walk-In Pantry
- Self-Cleaning Oven
- Gas Cooktop
- Range Hood
- Microwave
- Dishwasher
- Kitchen Island
- Solid Surface Countertops
- White Kitchen Cabinets
- Wood Stained Kitchen Cabinets
- Disposal
Flooring
- Wood
- Ceramic Tile
- Luxury Vinyl Tile
Bedrooms and Bathrooms
- Split Bedroom Floorplan
- Dual Closets
- Walk-In Closet
- Dual Vanity Sinks in Primary Bathroom
- Shower Only in Primary Bathroom
Laundry
- Laundry Room
- Laundry on upper level
- Dryer
- Washer
Finished Basement
- Walk-Out Basement
- Basement Fills Entire Space Under The House
- Interior Basement Entry
- Fireplace in Basement
- Finished Basement Bathroom
- Natural lighting in basement
Outdoor Features
- Deck
- Patio
Location
- Property is near schools
Schools
- Wilson Creek Elementary School
- River Trail Middle School
- Northview High School
Utilities
- Forced Air Zoned Heating and Cooling System
- Heating System Uses Natural Gas
- Underground Utilities
- 110 Volts
- Gas Water Heater
Listing and Financial Details
- Tax Lot 189
Community Details
Overview
- $4,020 Initiation Fee
- Beacon Management Services Association, Phone Number (404) 907-2112
- Bellmoore Park Subdivision
- Rental Restrictions
- Electric Vehicle Charging Station
Recreation
- Tennis Courts
- Community Playground
- Fitness Center
- Community Pool
- Park
Security
- Gated Community
Map
Home Values in the Area
Average Home Value in this Area
Tax History
| Year | Tax Paid | Tax Assessment Tax Assessment Total Assessment is a certain percentage of the fair market value that is determined by local assessors to be the total taxable value of land and additions on the property. | Land | Improvement |
|---|---|---|---|---|
| 2025 | $9,701 | $471,360 | $108,200 | $363,160 |
| 2023 | $10,310 | $365,280 | $136,040 | $229,240 |
| 2022 | $8,192 | $278,720 | $95,240 | $183,480 |
| 2021 | $1,550 | $57,880 | $57,880 | $0 |
Property History
| Date | Event | Price | List to Sale | Price per Sq Ft | Prior Sale |
|---|---|---|---|---|---|
| 11/20/2025 11/20/25 | For Sale | $1,499,900 | +92.5% | $307 / Sq Ft | |
| 12/13/2021 12/13/21 | Sold | $779,020 | +0.3% | $240 / Sq Ft | View Prior Sale |
| 06/30/2021 06/30/21 | Pending | -- | -- | -- | |
| 06/18/2021 06/18/21 | For Sale | $777,020 | -- | $240 / Sq Ft |
Purchase History
| Date | Type | Sale Price | Title Company |
|---|---|---|---|
| Warranty Deed | $779,100 | -- |
Source: First Multiple Listing Service (FMLS)
MLS Number: 7683923
APN: 11-1140-0417-185-2
- 951 Olmsted Ln
- 828 Olmsted Ln
- 345 Wiman Park Ln
- 120 Croftwood Ct
- 6879 Downs Ave
- 260 Ketton Downs
- 7067 Walham Grove
- 211 Hamlet Dr
- 10723 Glenleigh Dr
- 10635 N Edgewater Place
- 1001 Shurcliff Ln
- 7405 Ledgewood Way
- 11100 Crofton Overlook Ct Unit 2
- 1305 Simonds Way
- 7520 Ledgewood Way
- 8095 Georgetown Cir
- 445 Stedford Ln
- 955 Gardiner Cir
- 345 Wiman Park Ln
- 11000 Lakefield Place Unit 9307
- 11000 Lakefield Place
- 102 Briargate Dr
- 5004 Bellmoore Park Ln
- 6585 Ganton Dr
- 10602 Glenleigh Dr
- 435 Stedford Ln
- 7610 Wentworth Dr
- 7770 Harbison Hollow Ln
- 11000 Lakefield Dr Unit 4301
- 11000 Lakefield Dr Unit 1303
- 10970 Bell Rd
- 8210 Prestwick Cir
- 11134 Medlock Bridge Rd Unit ID1320731P
- 11134 Medlock Bridge Rd Unit ID1320716P
- 11134 Medlock Bridge Rd
- 11340 Medlock Bridge Rd
- 7830 Tintern Trace
- 6440 Barwick Ln Unit 1
