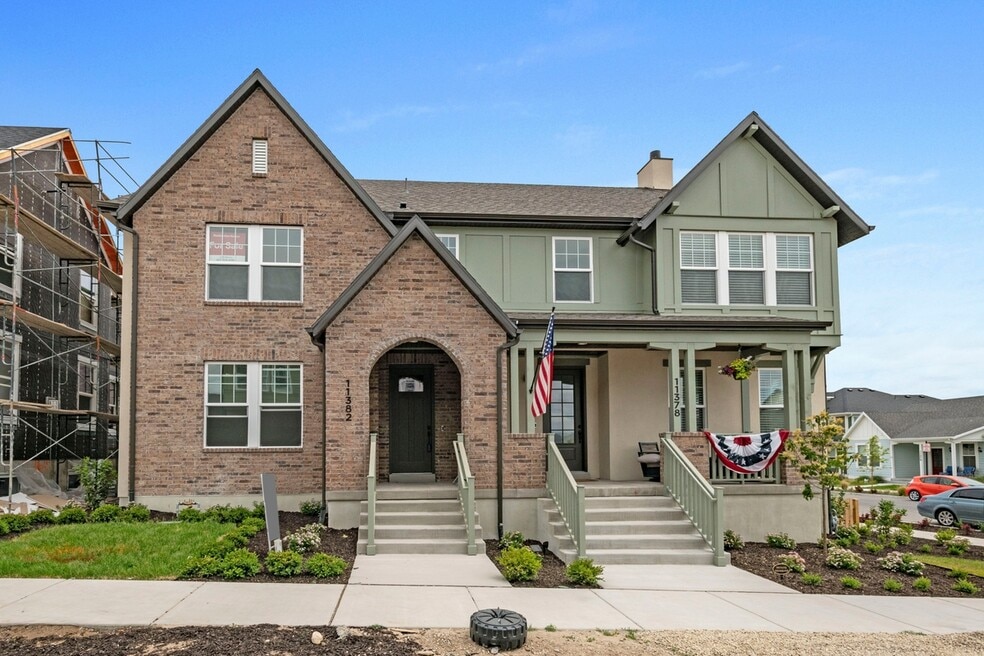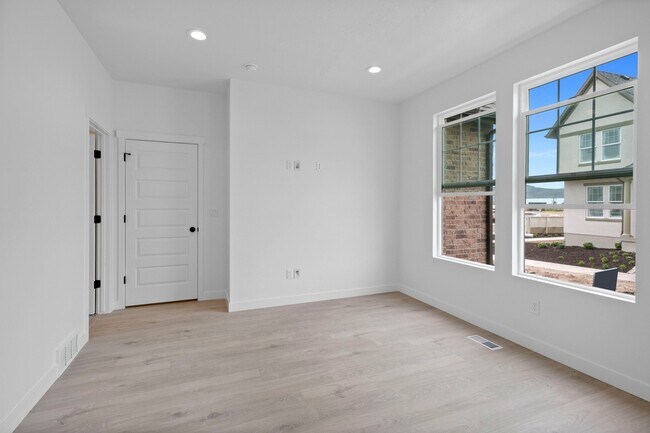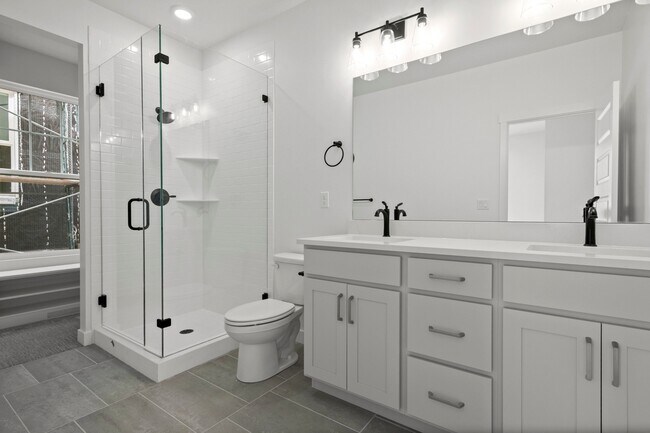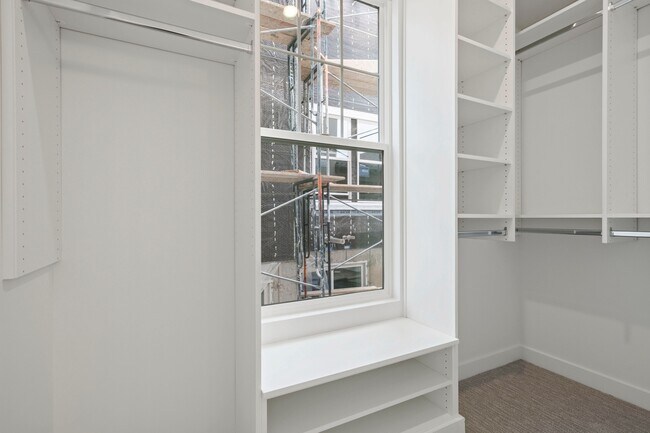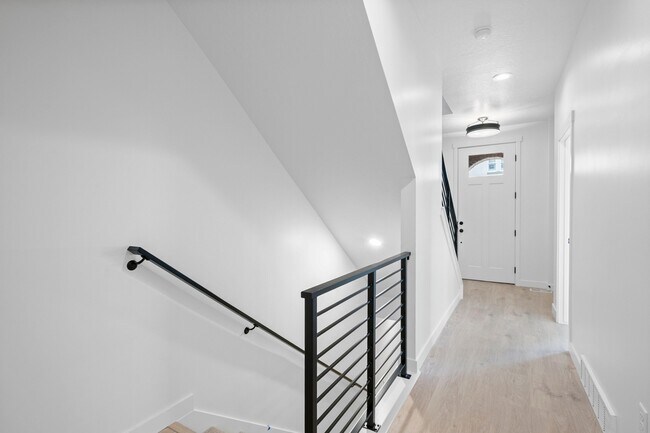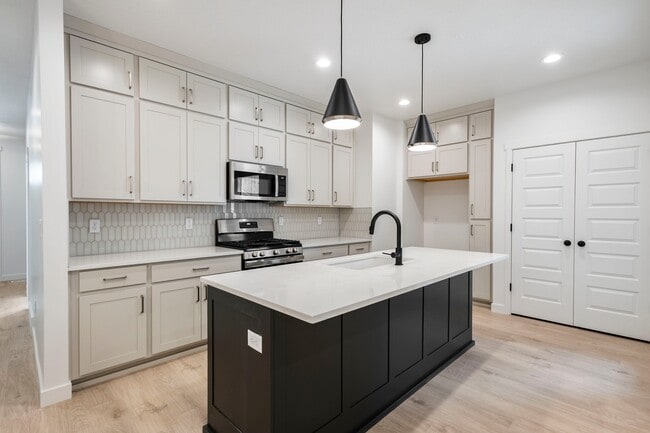
11382 S Watercourse Rd Unit 386 South Jordan, UT 84009
Cascade Village - DuetsHighlights
- Lakefront Beach
- No HOA
- Tennis Courts
- New Construction
- Community Pool
- Community Center
About This Home
Welcome to the Madden Plana charming home designed for comfort and elegance. This thoughtfully laid-out home features a serene primary bedroom on the main level, providing an ideal retreat for all life stages. Upstairs, you'll find two additional bedrooms perfect for family or guests, along with a convenient laundry room that simplifies household chores. But that's not all. The unfinished basement offers a versatile space for customization, where you can imagine adding another bedroom, a recreation room, and a full bath to meet your family's needs. The Madden Plan is a perfect blend of style and functionality, ready to grow with you. Key features include a primary bedroom on the main level, two additional bedrooms upstairs, a convenient upstairs laundry room, an unfinished basement with potential for customization, and an elegant design that blends style and functionality.
Townhouse Details
Home Type
- Townhome
Parking
- 2 Car Garage
Home Design
- New Construction
- Duplex Unit
Interior Spaces
- 2-Story Property
- Laundry Room
- Basement
Bedrooms and Bathrooms
- 3 Bedrooms
- 2 Full Bathrooms
Community Details
Overview
- No Home Owners Association
- Lakefront Beach
- Community Lake
- Water Views Throughout Community
Amenities
- Picnic Area
- Restaurant
- Community Center
- Amenity Center
Recreation
- Community Boardwalk
- Tennis Courts
- Soccer Field
- Community Basketball Court
- Volleyball Courts
- Community Playground
- Community Pool
- Park
- Bike Racetrack
- Trails
Map
Other Move In Ready Homes in Cascade Village - Duets
About the Builder
- 11369 S Offshore Way Unit 383
- 11339 S Offshore Way
- 11341 S Offshore Way
- 11383 S Watercourse Rd Unit 206
- 6653 S Jordan Pkwy W
- Watermark Village - Watermark Towns
- 11563 S Watercourse Rd Unit 102
- 6774 W Docksider Dr Unit 301
- 6782 W Docksider Dr Unit 302
- 6748 W Splash Way
- 11289 S Aqua St Unit 328
- 6651 Salt Marsh Rd Unit 527
- 7012 W Lake Ave
- Cascade Village - Watermark Townhomes
- Cascade Village - Providence Series
- 6772 S Jordan Pkwy W Unit 5-487
- Cascade Village - Parkside Village Townhomes
- Cascade Village - Lexington Towns
- Cascade Village - Watermark Single Family
- 11378 S Aqua St Unit 229
