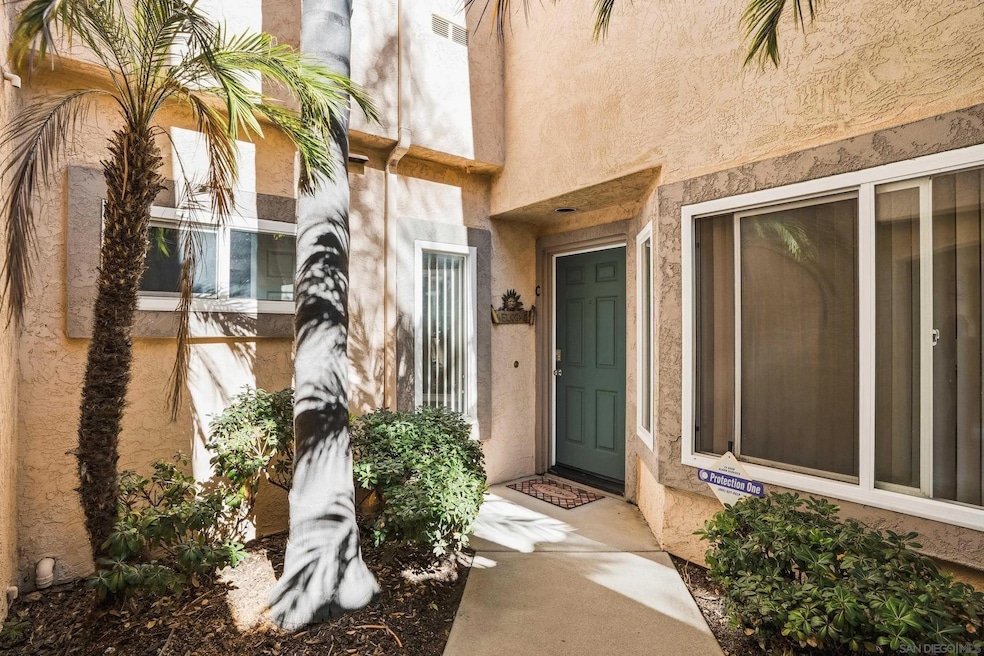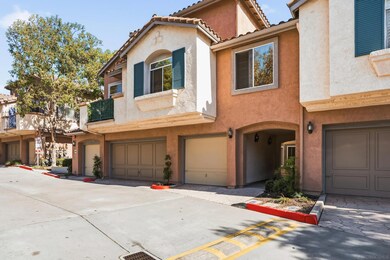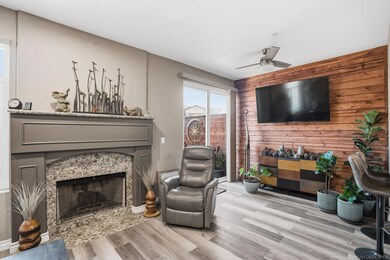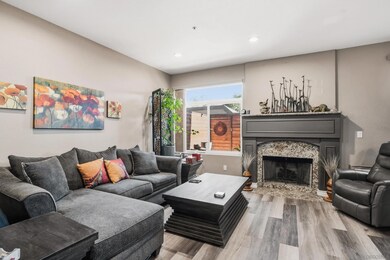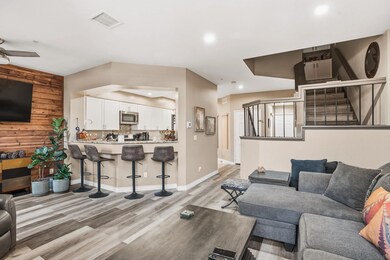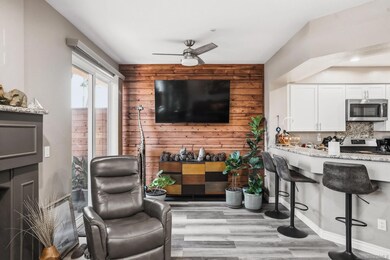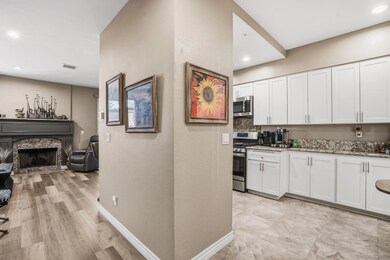11382 Via Rancho San Diego Unit C El Cajon, CA 92019
Rancho Park NeighborhoodEstimated payment $4,341/month
Highlights
- 58,527 Sq Ft lot
- Mountain View
- 1 Car Attached Garage
- Valhalla High Rated A
- Community Pool
- 2-minute walk to Fury Park
About This Home
Welcome to 11382 Via Rancho San Diego #C, a beautifully upgraded 2 bed, 2.5 bath condo offering 1,258 square feet of modern living in the heart of Rancho San Diego. Every inch of this two story home has been thoughtfully enhanced and carefully maintained. The remodeled kitchen features updated cabinets, granite countertops, stainless steel appliances, and a reverse osmosis drinking system. The same granite surfaces continue through the fireplace mantle and both bathrooms, creating a seamless and high end finish throughout the home. The spacious living area showcases a custom wood accent wall, opening to a private patio perfect for entertaining or relaxing. Upstairs, two ensuite bedrooms offer comfort and privacy, each with a custom built closet and fully renovated bathrooms. The primary suite is a true retreat with a dual vanity bath, walk in shower, and generous walk in closet. Additional highlights include a smart thermostat that can be controlled from your phone, recessed lighting, an updated half bath, and a full size laundry room with extra storage. The attached garage includes custom shelving, a paid off whole home water filtration system, and a water conditioning system that together provide exceptional water quality throughout the home. Located in the highly sought after Rancho San Diego community, this move in ready condo is walking distance to shopping, parks, and dining, just minutes from top rated schools, Highway 94, the airport, and San Diego’s beautiful beaches.
Property Details
Home Type
- Condominium
Est. Annual Taxes
- $4,247
Year Built
- Built in 1993
Lot Details
- Wood Fence
- Block Wall Fence
HOA Fees
- $430 Monthly HOA Fees
Parking
- 1 Car Attached Garage
- Garage Door Opener
Home Design
- Entry on the 1st floor
- Clay Roof
- Stucco
Interior Spaces
- 1,258 Sq Ft Home
- 2-Story Property
- Living Room
- Dining Area
- Mountain Views
Kitchen
- Gas Range
- Microwave
- Freezer
- Ice Maker
- Dishwasher
- Disposal
Bedrooms and Bathrooms
- 2 Bedrooms
- All Upper Level Bedrooms
- Walk-In Closet
Laundry
- Laundry Room
- Dryer
Utilities
- High Efficiency Air Conditioning
- Forced Air Heating and Cooling System
- Heating System Uses Natural Gas
- Water Filtration System
Community Details
Overview
- Association fees include clubhouse paid, common area maintenance, exterior (landscaping), exterior bldg maintenance, limited insurance, pest control, roof maintenance, trash pickup
- 6 Units
- Mission Gate Association
- Fieldstone Tristian Community
- Rancho San Diego Subdivision
Recreation
- Community Pool
Map
Home Values in the Area
Average Home Value in this Area
Tax History
| Year | Tax Paid | Tax Assessment Tax Assessment Total Assessment is a certain percentage of the fair market value that is determined by local assessors to be the total taxable value of land and additions on the property. | Land | Improvement |
|---|---|---|---|---|
| 2025 | $4,247 | $308,976 | $123,589 | $185,387 |
| 2024 | $4,247 | $302,918 | $121,166 | $181,752 |
| 2023 | $4,120 | $296,980 | $118,791 | $178,189 |
| 2022 | $4,034 | $291,158 | $116,462 | $174,696 |
| 2021 | $3,989 | $285,450 | $114,179 | $171,271 |
| 2020 | $3,911 | $282,524 | $113,009 | $169,515 |
| 2019 | $3,857 | $276,986 | $110,794 | $166,192 |
| 2018 | $3,751 | $271,556 | $108,622 | $162,934 |
| 2017 | $594 | $266,233 | $106,493 | $159,740 |
| 2016 | $3,500 | $261,013 | $104,405 | $156,608 |
| 2015 | $3,477 | $257,093 | $102,837 | $154,256 |
| 2014 | $3,416 | $252,058 | $100,823 | $151,235 |
Property History
| Date | Event | Price | List to Sale | Price per Sq Ft |
|---|---|---|---|---|
| 11/12/2025 11/12/25 | For Sale | $680,000 | -- | $541 / Sq Ft |
Purchase History
| Date | Type | Sale Price | Title Company |
|---|---|---|---|
| Grant Deed | -- | Atlas Title | |
| Grant Deed | -- | Atlas Title | |
| Interfamily Deed Transfer | -- | None Available | |
| Grant Deed | $246,000 | California Title Company | |
| Grant Deed | $205,000 | Lawyers Title | |
| Grant Deed | $225,000 | First American Title | |
| Interfamily Deed Transfer | -- | -- | |
| Grant Deed | $133,000 | Old Republic Title Company | |
| Deed | $128,000 | -- |
Mortgage History
| Date | Status | Loan Amount | Loan Type |
|---|---|---|---|
| Open | $50,000 | New Conventional | |
| Previous Owner | $239,763 | FHA | |
| Previous Owner | $180,000 | Purchase Money Mortgage | |
| Previous Owner | $70,000 | Purchase Money Mortgage | |
| Closed | $22,500 | No Value Available |
Source: San Diego MLS
MLS Number: 250043861
APN: 502-260-22-05
- 11378 Via Rancho San Diego Unit C
- 11376 Via Rancho San Diego Unit F
- 11368 Via Rancho San Diego Unit E
- 11358 Via Rancho San Diego
- 11422 Via Rancho San Diego Unit 84
- 12190 Cuyamaca College Dr E Unit 1100
- 12191 Cuyamaca College Dr E Unit 110
- 12191 Cuyamaca College Dr E Unit 712
- 12191 Cuyamaca College Dr E Unit 210
- 12191 Cuyamaca College Dr E Unit 213
- 12319 Via Hacienda
- 11738 Monte View Ct
- 12003 Calle de Leon Unit 3
- 12039 Calle de Leon Unit 24
- 12038 Calle de Leon
- 12020 Calle de Medio Unit 174
- 11525 Fury Ln Unit 88
- 11525 Fury Ln Unit 96
- 11523 Fury Ln Unit 111
- 1604 Woodrun Place
- 11402 Via Rancho San Diego Unit 3
- 12190 Cuyamaca College Dr E Unit 1411
- 12190 Cuyamaca College Dr E Unit 912
- 1451 Brabham St
- 2450 Hilton Head Place
- 12367 Calle Albara
- 3802 Avenida Johanna
- 10874-10910 Calle Verde
- 10911 Sunray Place Unit Basement
- 2003 Pierce Ct Unit ID1292558P
- 10850 Jamacha Blvd
- 11015 Dutton Dr
- 4310 Nabal Dr
- 1325 Old Chase Ave
- 3115 Sweetwater Springs Blvd
- 3265 Sweetwater Springs Blvd
- 10235 Madrid Way Unit 125
- 3536 Sweetwater Springs Blvd
- 1730 Vista Del Valle Blvd Unit MASTER'S BEDROOM FOR
- 1730 Vista Del Valle Blvd Unit 1
