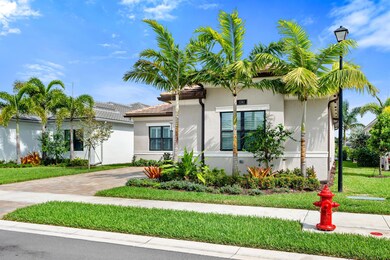
11382 Virginia Pine Ct Boynton Beach, FL 33473
Highlights
- Lake Front
- Gated Community
- Attic
- Senior Community
- Clubhouse
- High Ceiling
About This Home
As of April 2025This model perfect Venice model (3/3.1+den+hobby room) sits on a magnificent east backing lakefront lot in the center of the lake. The home features an open floor plan and has impact windows, full house generator, porcelain plank floors throughout, solid core doors, smooth finish on walls & ceilings, wall moldings, built-ins, designer window treatments & light fixtures, recessed lights, custom closets, upgraded baths & more! The gourmet kitchen has gas cooking, upgraded white wood cabinets, quartz countertops, tile backsplash, stainless steel hood, island with contrasting wood cabinets and all the bells & whistles! Large master suite with luxurious bath. All guest bedrooms are ensuite. You'll love the covered extended patio, with retractable screen & summer kitchen, overlooking the lake.
Last Agent to Sell the Property
Lang Realty - Boynton Beach License #632765 Listed on: 02/21/2025

Home Details
Home Type
- Single Family
Est. Annual Taxes
- $9,402
Year Built
- Built in 2023
Lot Details
- Lake Front
- Sprinkler System
HOA Fees
- $701 Monthly HOA Fees
Parking
- 2 Car Attached Garage
- Garage Door Opener
- Driveway
Home Design
- Concrete Roof
Interior Spaces
- 2,708 Sq Ft Home
- 1-Story Property
- Furnished or left unfurnished upon request
- Built-In Features
- Bar
- High Ceiling
- Ceiling Fan
- Plantation Shutters
- Blinds
- Sliding Windows
- Entrance Foyer
- Great Room
- Combination Dining and Living Room
- Den
- Tile Flooring
- Lake Views
- Attic
Kitchen
- Breakfast Bar
- Built-In Oven
- Cooktop
- Microwave
- Ice Maker
- Dishwasher
- Disposal
Bedrooms and Bathrooms
- 4 Bedrooms
- Split Bedroom Floorplan
- Closet Cabinetry
- Walk-In Closet
- Dual Sinks
- Separate Shower in Primary Bathroom
Laundry
- Dryer
- Washer
- Laundry Tub
Home Security
- Home Security System
- Impact Glass
- Fire and Smoke Detector
Outdoor Features
- Patio
Utilities
- Central Heating and Cooling System
- Cable TV Available
Listing and Financial Details
- Assessor Parcel Number 00424531050001800
Community Details
Overview
- Senior Community
- Association fees include common areas, ground maintenance, recreation facilities, security
- Built by GL Homes
- Valencia Grand Subdivision, Venice With Hobby Room Floorplan
Amenities
- Clubhouse
- Billiard Room
Recreation
- Tennis Courts
- Pickleball Courts
- Bocce Ball Court
- Community Pool
- Community Spa
Security
- Resident Manager or Management On Site
- Gated Community
Ownership History
Purchase Details
Home Financials for this Owner
Home Financials are based on the most recent Mortgage that was taken out on this home.Purchase Details
Similar Homes in Boynton Beach, FL
Home Values in the Area
Average Home Value in this Area
Purchase History
| Date | Type | Sale Price | Title Company |
|---|---|---|---|
| Warranty Deed | $1,500,000 | New Dawn Title Group | |
| Warranty Deed | $1,500,000 | New Dawn Title Group | |
| Special Warranty Deed | $1,176,382 | Nova Title Company | |
| Special Warranty Deed | $1,176,382 | Nova Title Company |
Property History
| Date | Event | Price | Change | Sq Ft Price |
|---|---|---|---|---|
| 04/30/2025 04/30/25 | Sold | $1,500,000 | -1.6% | $554 / Sq Ft |
| 03/25/2025 03/25/25 | Pending | -- | -- | -- |
| 02/21/2025 02/21/25 | For Sale | $1,525,000 | -- | $563 / Sq Ft |
Tax History Compared to Growth
Tax History
| Year | Tax Paid | Tax Assessment Tax Assessment Total Assessment is a certain percentage of the fair market value that is determined by local assessors to be the total taxable value of land and additions on the property. | Land | Improvement |
|---|---|---|---|---|
| 2024 | $9,402 | $590,507 | -- | -- |
| 2023 | $2,857 | $171,000 | -- | -- |
Agents Affiliated with this Home
-
Steven Rosen
S
Seller's Agent in 2025
Steven Rosen
Lang Realty - Boynton Beach
90 Total Sales
-
Robin Rosen
R
Seller Co-Listing Agent in 2025
Robin Rosen
Lang Realty - Boynton Beach
(561) 445-0600
73 Total Sales
-
Kathy Grand
K
Buyer's Agent in 2025
Kathy Grand
HomeRep Inc
(561) 596-5918
60 Total Sales
Map
Source: BeachesMLS
MLS Number: R11064553
APN: 00-42-45-31-05-000-1800
- 11388 Virginia Pine Ct
- 9333 Mountain Pine Grove
- Lot 25
- 11368 Apricot Valley Dr
- 11242 Glen Orchard Ln
- Caroline Grande Plan at Valencia Del Mar - Vintage Collection
- Julia Plan at Valencia Del Mar - Vintage Collection
- Savannah Plan at Valencia Del Mar - Vintage Collection
- Jade Plan at Valencia Del Mar - Vintage Collection
- Kendall Plan at Valencia Del Mar - Vintage Collection
- Alexandra IV Plan at Valencia Del Mar - Vintage Collection
- Vienna Grande Plan at Valencia Del Mar - Signature Collection
- Addison Plan at Valencia Del Mar - Vintage Collection
- Harper Plan at Valencia Del Mar - Vintage Collection
- Bimini Grande Plan at Valencia Del Mar - Signature Collection
- Venice Plan at Valencia Del Mar - Signature Collection
- Aruba Grande Plan at Valencia Del Mar - Signature Collection
- Belize Plan at Valencia Del Mar - Signature Collection
- Barbados Plan at Valencia Del Mar - Signature Collection
- 10919 Glen Orchard Ln






