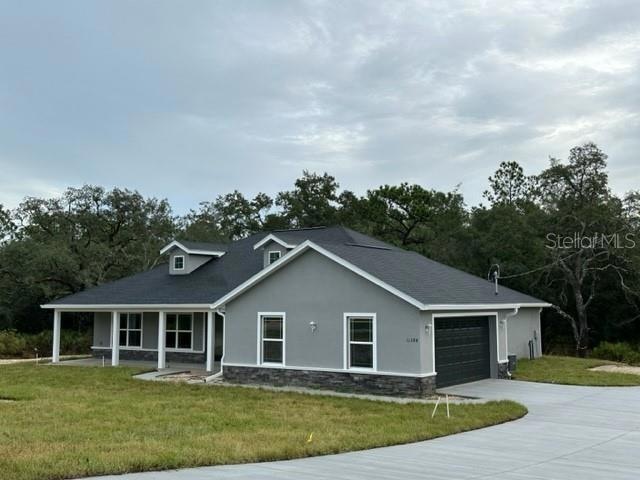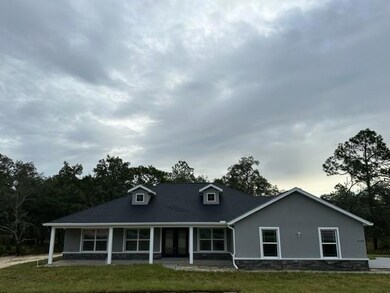
11384 Linnet Rd Weeki Wachee, FL 34614
Royal Highlands NeighborhoodEstimated Value: $425,902 - $477,000
Highlights
- Oak Trees
- 1.15 Acre Lot
- Cathedral Ceiling
- New Construction
- Open Floorplan
- Stone Countertops
About This Home
As of November 2022NEW CONSTRUCTION! Brand new Joanne County Hartland Home featuring front porch with stone front showcasing 3 bedrooms, 2 baths, and a side 2 car garage in the desirable area of Royal Highlands situated on 1.2 acres. This home features ceramic tile, luxury vinyl flooring throughout, a spacious kitchen with 2 islands, granite counter tops, black stainless-steel appliances, double wall ovens, spacious family room, separate dining room, office, additional bonus room, master suite with walk in shower, double granite vanities and an inside laundry room which complete this beautiful floor plan. Close to all amenities including, schools, shopping, restaurants, medical facilities, boating, fishing, attractions, airports, and Florida's beautiful beaches. Easy commute to Tampa and Orlando.
Last Agent to Sell the Property
Stellar Non-Member Office Listed on: 11/11/2022

Home Details
Home Type
- Single Family
Est. Annual Taxes
- $660
Year Built
- Built in 2022 | New Construction
Lot Details
- 1.15 Acre Lot
- West Facing Home
- Oversized Lot
- Well Sprinkler System
- Oak Trees
- Wooded Lot
Parking
- 2 Car Attached Garage
- Oversized Parking
- Side Facing Garage
- Garage Door Opener
- Driveway
- Open Parking
Home Design
- Slab Foundation
- Shingle Roof
- Block Exterior
- Stone Siding
- Stucco
Interior Spaces
- 2,165 Sq Ft Home
- Open Floorplan
- Crown Molding
- Coffered Ceiling
- Cathedral Ceiling
- Ceiling Fan
- French Doors
- Sliding Doors
- Family Room Off Kitchen
- Breakfast Room
- Formal Dining Room
- Den
- Inside Utility
- Laundry Room
Kitchen
- Eat-In Kitchen
- Range
- Dishwasher
- Stone Countertops
- Solid Wood Cabinet
Flooring
- Laminate
- Ceramic Tile
Bedrooms and Bathrooms
- 3 Bedrooms
- Split Bedroom Floorplan
- Walk-In Closet
- 2 Full Bathrooms
Outdoor Features
- Covered patio or porch
- Rain Gutters
Schools
- Winding Waters K8 Elementary School
- Winding Waters K-8 Middle School
- Weeki Wachee High School
Utilities
- Central Heating and Cooling System
- Well
- Electric Water Heater
- Septic Tank
- High Speed Internet
- Phone Available
- Cable TV Available
Community Details
- No Home Owners Association
- Built by Hartland Homes
- Royal Highlands Subdivision, Joann Country Floorplan
Listing and Financial Details
- Legal Lot and Block 26 / 196
- Assessor Parcel Number R01-221-17-3330-0196-0260
Ownership History
Purchase Details
Home Financials for this Owner
Home Financials are based on the most recent Mortgage that was taken out on this home.Purchase Details
Purchase Details
Purchase Details
Similar Homes in Weeki Wachee, FL
Home Values in the Area
Average Home Value in this Area
Purchase History
| Date | Buyer | Sale Price | Title Company |
|---|---|---|---|
| Cadle Todd J | $17,900 | Attorney | |
| Carrazana Armando | $50,000 | Alday Donalson Title Agencie | |
| Fremer Arthur J | $22,000 | Alday Donalson Title Agencie | |
| Baratta Tamara S | $18,000 | -- |
Mortgage History
| Date | Status | Borrower | Loan Amount |
|---|---|---|---|
| Open | Cadle Todd J | $239,400 | |
| Closed | Cadle Todd J | $13,425 |
Property History
| Date | Event | Price | Change | Sq Ft Price |
|---|---|---|---|---|
| 11/11/2022 11/11/22 | Sold | $235,220 | 0.0% | $109 / Sq Ft |
| 11/11/2022 11/11/22 | For Sale | $235,220 | -- | $109 / Sq Ft |
| 10/14/2020 10/14/20 | Pending | -- | -- | -- |
Tax History Compared to Growth
Tax History
| Year | Tax Paid | Tax Assessment Tax Assessment Total Assessment is a certain percentage of the fair market value that is determined by local assessors to be the total taxable value of land and additions on the property. | Land | Improvement |
|---|---|---|---|---|
| 2024 | $5,186 | $349,342 | -- | -- |
| 2023 | $5,186 | $339,167 | $52,317 | $286,850 |
| 2022 | $811 | $21,359 | $0 | $0 |
| 2021 | $660 | $22,134 | $22,134 | $0 |
| 2020 | $603 | $18,110 | $18,110 | $0 |
| 2019 | $583 | $16,098 | $16,098 | $0 |
| 2018 | $224 | $14,588 | $14,588 | $0 |
| 2017 | $421 | $9,055 | $9,055 | $0 |
| 2016 | $391 | $6,037 | $0 | $0 |
| 2015 | $170 | $6,037 | $0 | $0 |
| 2014 | $167 | $6,037 | $0 | $0 |
Agents Affiliated with this Home
-
Stellar Non-Member Agent
S
Seller's Agent in 2022
Stellar Non-Member Agent
FL_MFRMLS
-
Catherine Miller

Buyer's Agent in 2022
Catherine Miller
RE/MAX
(352) 650-0140
8 in this area
130 Total Sales
Map
Source: Stellar MLS
MLS Number: J954507
APN: R01-221-17-3330-0196-0260
- 11310 Limpkin Rd
- 11313 Limpkin Rd
- 0 Limpkin Rd Unit 2227662
- 12074 Manassas Ave
- 12086 Manassas Ave
- 0 Lomita Wren Rd
- 11406 Labrador Duck Rd
- 11350 Paoli Ct
- 0 Pine Club Cir Unit MFRW7872579
- 0 Pine Club Cir Unit 2251273
- 11165 Little Gull Rd
- 11388 Paramount Ave
- 11240 Marvelwood Rd
- 12040 Pine Warbler Ave
- 0 Millington Ave Unit 2236244
- 11483 Poorwill Ave
- 11200 Marvelwood Rd
- 11434 Poorwill Ave
- 0 Pamela Cir Unit 2251310
- 0 Pamela Cir Unit MFRW7872126
- 11386 Linnet Rd
- 11384 Linnet Rd
- 11372 Linnet Rd
- 11358 Linnet Rd
- 11395 Linnet Rd
- 11377 Linnet Rd
- 11367 Linnet Unknown
- 11405 Linnet Rd
- 11393 Picardy Ct
- 11346 Linnet Rd
- 11381 Picardy Ct
- 11425 Linnet Rd
- 12097 Pioneer Ave
- 11359 Linnet Rd
- 11370 Lark Sparrow Rd
- 11345 Linnet Rd
- 11380 11380 Lark Sparrow
- 11334 Linnet Rd
- 11360 Lark Sparrow Rd
- 11390 Lark Sparrow Rd

