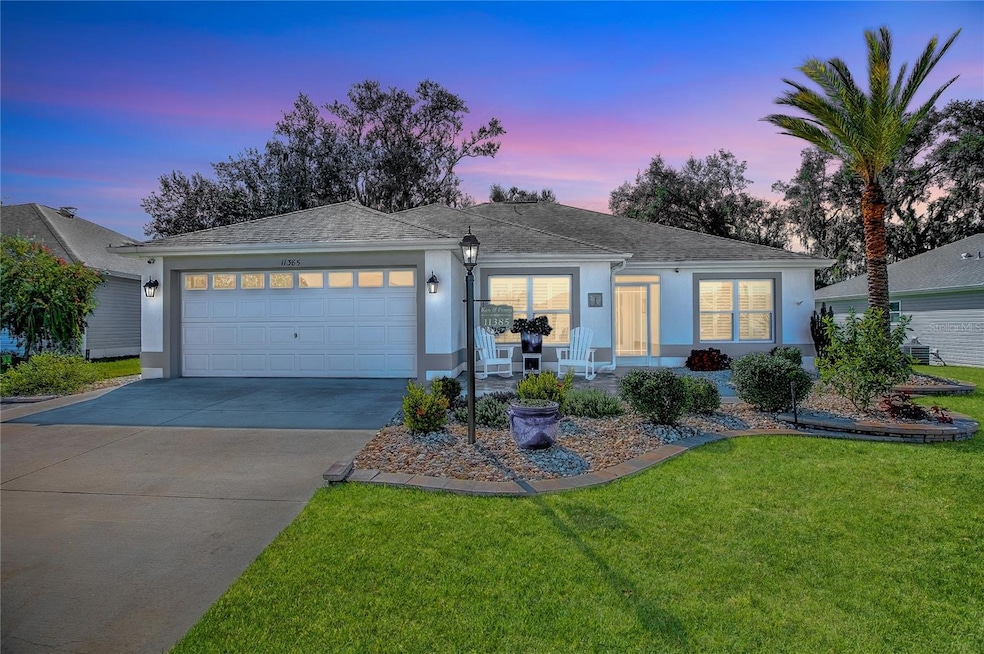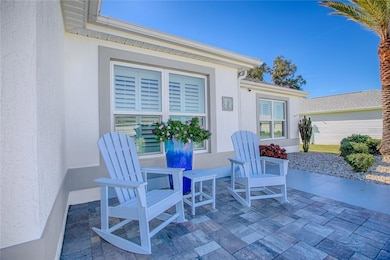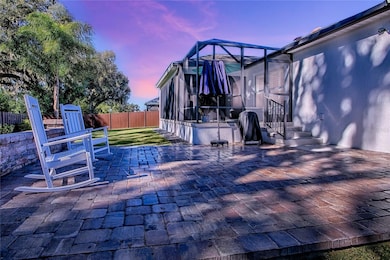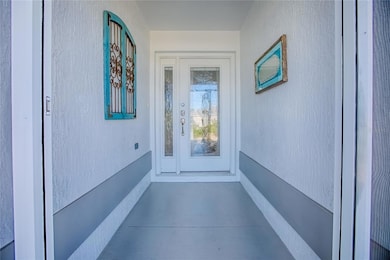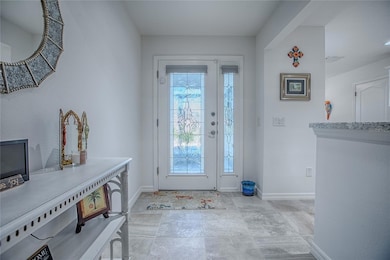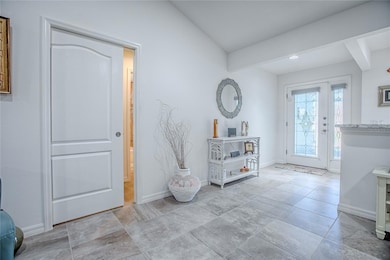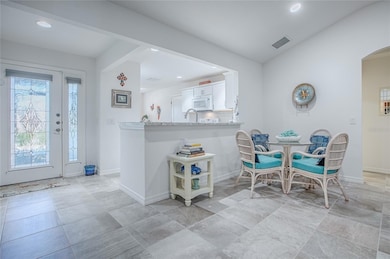11385 Zimmerman Path Oxford, FL 34484
Oxford NeighborhoodEstimated payment $2,388/month
Highlights
- Very Popular Property
- Cathedral Ceiling
- Family Room Off Kitchen
- Open Floorplan
- Main Floor Primary Bedroom
- Plantation Shutters
About This Home
EXPANDED, CONCRETE BLOCK W/ STUCCO, DESIGNER HOME WITH STUNNING, REAR PRIVACY. Home is expanded: 4 feet to the garage, 4 feet on the ENCLOSED LANAI, 3 feet to the entry way and 3 feet to the front bedroom. A home like this is truly special and does not come along very often. Sellers have UPGRADED THIS HOME to the max with stunning features such as: **NO CARPET** beautiful tile in a neutral tone throughout the entire home. Custom Plantation Shutters Throughout. Gorgeous paver patios in front and back along with a paver walk way along the side of the home. Flower beds are all drought tolerant and have rocks (NO pine straw or mulch to deal with!). Beautiful, mature palms set the stage of this stunning home. Leaded glass front door with sidelight leads the way into the EXPANDED entryway. The kitchen is so nice with its' single bowl, OVERSIZED sink and loads of counter and cabinet space. Lighting in the home was upgraded and this home shows so light and bright. Soaring ceilings give you such a spacious, wide open feeling. In the owners suite - you will love the raised vanity, custom tiled walk in 'Roman' style shower, private linen closet and glass block window. The walk in closet is large and will give you plenty of space for all of your clothes. There is plenty of space for large bedroom furniture. This wonderful SPLIT plan, has a guest suite behind a pocket door and an additional bedroom (all three bedrooms have large closets). The bathroom has a wonderful, custom tiled tub/shower combo and raised vanity. There is an additional linen closet in the hallway. Stepping out into your ENCLOSED LANAI, you will immediately feel the peace and tranquility of the PRIVATE backyard and NO neighbors behind. There is ALSO A SCREENED IN PORCH ('birdcage') to enjoy and even a stunning, custom paver patio. Vinyl fencing completes the picture. SOUTHERN EXPOSURE in the backyard allows your plants to thrive as they are never in the heat of direct sun from Eastern or Western exposure. Security System and Cameras included. There are also pull down stairs for attic storage in the EXPANDED GARAGE. This home truly has it ALL. Low Sumter County Taxes, too! Oxford Oaks has a wonderful community pool and pickleball courts, along with a tot lot/playground area. You are in the heart of all of the Villages retail and restaurants, but not in an age restricted area nor paying The Villages monthly fees. This beautiful neighborhood was built BY The Villages and you will feel the quality in this home, as well as the neighborhood.
Listing Agent
SUNSHINE REALTY GROUP Brokerage Phone: 352-446-5477 License #3269459 Listed on: 11/13/2025
Home Details
Home Type
- Single Family
Est. Annual Taxes
- $2,657
Year Built
- Built in 2018
Lot Details
- 8,750 Sq Ft Lot
- North Facing Home
- Vinyl Fence
- Metered Sprinkler System
- Property is zoned R1
HOA Fees
- $59 Monthly HOA Fees
Parking
- 2 Car Attached Garage
- Garage Door Opener
- Driveway
Home Design
- Slab Foundation
- Shingle Roof
- Concrete Siding
- Block Exterior
- Stucco
Interior Spaces
- 1,611 Sq Ft Home
- Open Floorplan
- Cathedral Ceiling
- Ceiling Fan
- Plantation Shutters
- Sliding Doors
- Family Room Off Kitchen
- Combination Dining and Living Room
- Ceramic Tile Flooring
Kitchen
- Eat-In Kitchen
- Microwave
- Dishwasher
- Disposal
Bedrooms and Bathrooms
- 3 Bedrooms
- Primary Bedroom on Main
- Walk-In Closet
- 2 Full Bathrooms
Laundry
- Laundry Room
- Washer
Accessible Home Design
- Accessibility Features
Outdoor Features
- Rain Gutters
- Private Mailbox
Utilities
- Central Heating and Cooling System
- Heat Pump System
- Underground Utilities
- Electric Water Heater
- High Speed Internet
- Phone Available
Community Details
- Mosaic Jennifer Association, Phone Number (352) 617-7608
- Oxford Oaks Ph 2 Un #833 Subdivision
Listing and Financial Details
- Visit Down Payment Resource Website
- Legal Lot and Block 292 / 15/xx
- Assessor Parcel Number D18C292
Map
Home Values in the Area
Average Home Value in this Area
Tax History
| Year | Tax Paid | Tax Assessment Tax Assessment Total Assessment is a certain percentage of the fair market value that is determined by local assessors to be the total taxable value of land and additions on the property. | Land | Improvement |
|---|---|---|---|---|
| 2024 | $2,335 | $214,120 | -- | -- |
| 2023 | $2,335 | $207,890 | $0 | $0 |
| 2022 | $2,273 | $201,840 | $0 | $0 |
| 2021 | $2,413 | $195,970 | $15,000 | $180,970 |
| 2020 | $2,633 | $203,740 | $17,500 | $186,240 |
| 2019 | $2,641 | $200,740 | $17,500 | $183,240 |
| 2018 | $259 | $17,500 | $17,500 | $0 |
| 2017 | $272 | $17,500 | $17,500 | $0 |
Property History
| Date | Event | Price | List to Sale | Price per Sq Ft |
|---|---|---|---|---|
| 11/13/2025 11/13/25 | For Sale | $399,999 | -- | $248 / Sq Ft |
Purchase History
| Date | Type | Sale Price | Title Company |
|---|---|---|---|
| Warranty Deed | $239,365 | Attorney |
Source: Stellar MLS
MLS Number: G5104464
APN: D18C292
- 11387 Zimmerman Path
- 11394 Zimmerman Path
- 3315 Dzuro Dr
- 11202 Roz Way
- 3305 Dzuro Dr
- 10973 N Us Highway 301
- 0 Us Hwy 301 Hwy Unit MFRG5096669
- 0 Nh 36th St
- 11200 Midora Terrace
- 3829 E C-466
- 3691 E County Road 466
- 3820 E C-466
- 000 Us Hwy 301 & Cr 110
- 0 County Road 466 Unit MFRG5103859
- 0 Sumter County Road 119
- 11216 Hess Way
- 12051 Lakeshore Way
- 12030 Lakeshore Way
- 12044 Lakeshore Way
- 12103 Grand Oak Ln
- 3795 Bismarck Ct
- 12040 Lakeshore Way
- 10622 Grand Oaks Blvd
- 12556 U S 301
- 2744 Collington Dr
- 10457 Bethel Place
- 12020 Brush Hl Rd Unit 3-305.1411311
- 12020 Brush Hl Rd Unit 4-202.1411314
- 12020 Brush Hl Rd Unit 3-309.1411317
- 12020 Brush Hl Rd Unit 4-104.1411313
- 12020 Brush Hl Rd Unit 3-209.1411309
- 12020 Brush Hl Rd Unit 1-107.1411303
- 12020 Brush Hl Rd Unit 2-207.1411304
- 12020 Brush Hl Rd Unit 3-312.1411312
- 12020 Brush Hl Rd Unit 3-211.1411310
- 12020 Brush Hl Rd Unit 3-207.1411308
- 12020 Brush Hl Rd Unit 1-110.1411305
- 12020 Brush Hill Rd
- 430 Calvert Terrace
- 5087 NE 121st Ave
