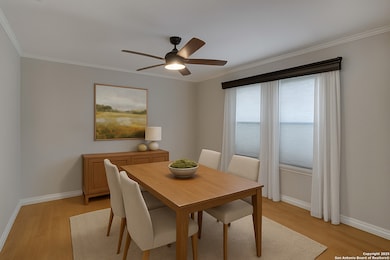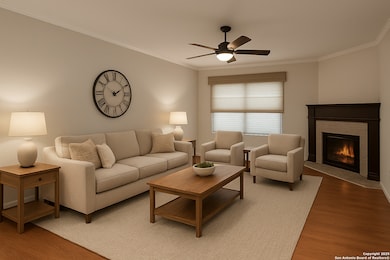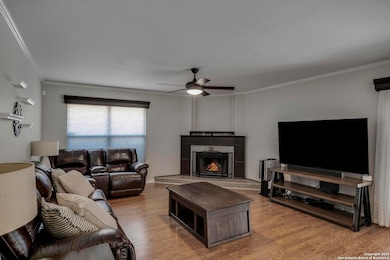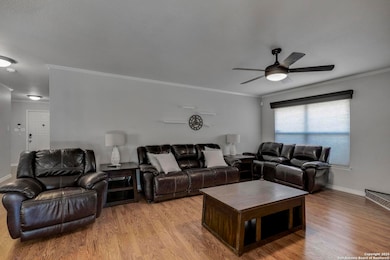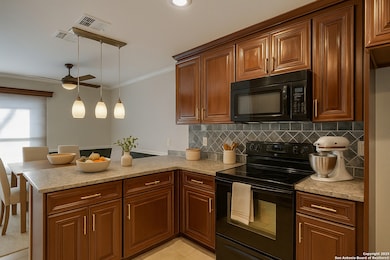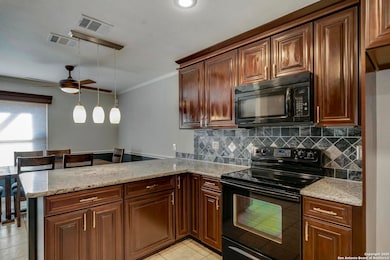11387 Candle Park San Antonio, TX 78249
Parkwood NeighborhoodEstimated payment $2,293/month
Highlights
- Mature Trees
- Deck
- Covered Patio or Porch
- Scobee Elementary School Rated A-
- Community Pool
- Eat-In Kitchen
About This Home
Welcome to Parkwood! This beautifully updated 4-bed, 2.5-bath home is ideally located near UTSA, USAA, and all the conveniences of the I-10/1604 corridor. Freshly painted throughout, this spacious two-story features brand-new flooring and plush new carpet, offering a crisp, move-in-ready feel from the moment you step inside. The main living area boasts abundant natural light, a charming wood-burning fireplace, and an easy flow into the dining spaces. The kitchen is a standout with granite countertops, a breakfast bar, and plenty of prep and storage space, making it perfect for cooking and entertaining. Upstairs, a generously sized bonus room offers endless possibilities such as a second living area, playroom, home office, or media space. The primary suite includes a refreshed bathroom featuring a new vanity, updated mirrors, and new countertops, providing a clean, modern feel. The secondary full bath offers an added luxury with a jetted spa tub, perfect for relaxing after a long day. All secondary bedrooms are roomy and comfortable, with excellent storage. Step outside to another highlight of this home, a huge covered patio ideal for outdoor dining, relaxing, or hosting gatherings with friends and family. The backyard provides plenty of space for pets and play. Situated in a prime Northwest San Antonio location, you'll enjoy quick access to La Cantera, The Rim, Six Flags, UTSA, USAA, Loop 1604, and IH-10, making commuting and daily errands a breeze. Walking distance to Scobee Elementary School. Move-in ready, beautifully updated, and located in one of the area's most desirable neighborhoods-don't miss your chance to call Candle Park home.
Listing Agent
Trent Boarnet
Keller Williams Heritage Listed on: 11/14/2025
Home Details
Home Type
- Single Family
Est. Annual Taxes
- $7,266
Year Built
- Built in 1990
Lot Details
- 5,489 Sq Ft Lot
- Lot Dimensions: 50
- Fenced
- Sprinkler System
- Mature Trees
HOA Fees
- $25 Monthly HOA Fees
Home Design
- Brick Exterior Construction
- Slab Foundation
- Composition Roof
- Masonry
Interior Spaces
- 2,564 Sq Ft Home
- Property has 2 Levels
- Ceiling Fan
- Wood Burning Fireplace
- Window Treatments
- Living Room with Fireplace
- Washer Hookup
Kitchen
- Eat-In Kitchen
- Stove
- Dishwasher
- Disposal
Flooring
- Carpet
- Ceramic Tile
Bedrooms and Bathrooms
- 4 Bedrooms
Parking
- 2 Car Garage
- Garage Door Opener
Outdoor Features
- Deck
- Covered Patio or Porch
Schools
- Schobee Elementary School
- Stinson Middle School
- Brandeis High School
Utilities
- Central Heating and Cooling System
- Window Unit Heating System
- Electric Water Heater
Listing and Financial Details
- Legal Lot and Block 2 / 11
- Assessor Parcel Number 190980110020
- Seller Concessions Not Offered
Community Details
Overview
- $150 HOA Transfer Fee
- Parkwood Maintenance Association
- Parkwood Subdivision
- Mandatory home owners association
Recreation
- Community Pool
- Park
Map
Home Values in the Area
Average Home Value in this Area
Tax History
| Year | Tax Paid | Tax Assessment Tax Assessment Total Assessment is a certain percentage of the fair market value that is determined by local assessors to be the total taxable value of land and additions on the property. | Land | Improvement |
|---|---|---|---|---|
| 2025 | $5,547 | $317,350 | $71,780 | $245,570 |
| 2024 | $5,547 | $320,984 | $71,780 | $280,310 |
| 2023 | $5,547 | $291,804 | $71,780 | $243,770 |
| 2022 | $6,567 | $265,276 | $54,400 | $238,220 |
| 2021 | $6,182 | $241,160 | $44,330 | $196,830 |
| 2020 | $6,011 | $230,400 | $31,490 | $198,910 |
| 2019 | $6,045 | $225,640 | $31,490 | $194,150 |
| 2018 | $5,556 | $207,270 | $31,490 | $175,780 |
| 2017 | $5,484 | $204,220 | $31,490 | $172,730 |
| 2016 | $4,991 | $185,870 | $31,490 | $154,380 |
| 2015 | $4,114 | $176,165 | $23,520 | $157,460 |
| 2014 | $4,114 | $160,150 | $0 | $0 |
Property History
| Date | Event | Price | List to Sale | Price per Sq Ft |
|---|---|---|---|---|
| 11/14/2025 11/14/25 | Price Changed | $315,475 | -24.7% | $123 / Sq Ft |
| 11/14/2025 11/14/25 | For Sale | $418,785 | -- | $163 / Sq Ft |
Purchase History
| Date | Type | Sale Price | Title Company |
|---|---|---|---|
| Vendors Lien | -- | Attorney | |
| Vendors Lien | -- | Ttt | |
| Vendors Lien | -- | -- | |
| Warranty Deed | -- | -- | |
| Warranty Deed | -- | -- |
Mortgage History
| Date | Status | Loan Amount | Loan Type |
|---|---|---|---|
| Open | $201,000 | New Conventional | |
| Previous Owner | $168,778 | FHA | |
| Previous Owner | $119,450 | VA | |
| Previous Owner | $92,700 | FHA | |
| Previous Owner | $86,300 | No Value Available |
Source: San Antonio Board of REALTORS®
MLS Number: 1922898
APN: 19098-011-0020
- 7715 Cascade Oak Dr
- 7675 Aspen Park Dr
- 7651 Cascade Oak Dr
- 11118 Cherry Park Dr
- 7607 Aspen Park Dr
- 7842 Sandpiper Park
- 7255 Autumn Park
- 7825 Sandpiper Park
- 7655 Spanish Wood
- 11122 Hillsdale Loop
- 7818 Rain Shore
- 12658 Maple Park Dr
- 12811 Hunting Hawk
- 7818 Center Spring
- 11099 Cedar Park
- 11007 Oaktree Park
- 7738 Oakhill Park Dr
- 11009 Almond Park
- 11010 Kimes Park Dr
- 12811 Huntsman Lake Dr
- 7697 Aspen Park Dr
- 11135 Pomona Park
- 11118 Cedar Park
- 11307 Malapai Park
- 11006 Hillsdale Loop
- 12118 Lamar Bridge
- 12034 Wellstone Run
- 8035 Misty Bluff
- 7302 Carriage Bay
- 8011 Rio Niebla
- 8019 Rio Niebla
- 12914 Hunters Moon
- 12918 Hunters Moon
- 10830 Rindle Ranch
- 7915 Needle Creek
- 13014 Hunters Moon
- 7911 Needle Creek
- 11315 Spring Crest Dr
- 11822 Ranchwell Cove
- 10811 Rindle Ranch

