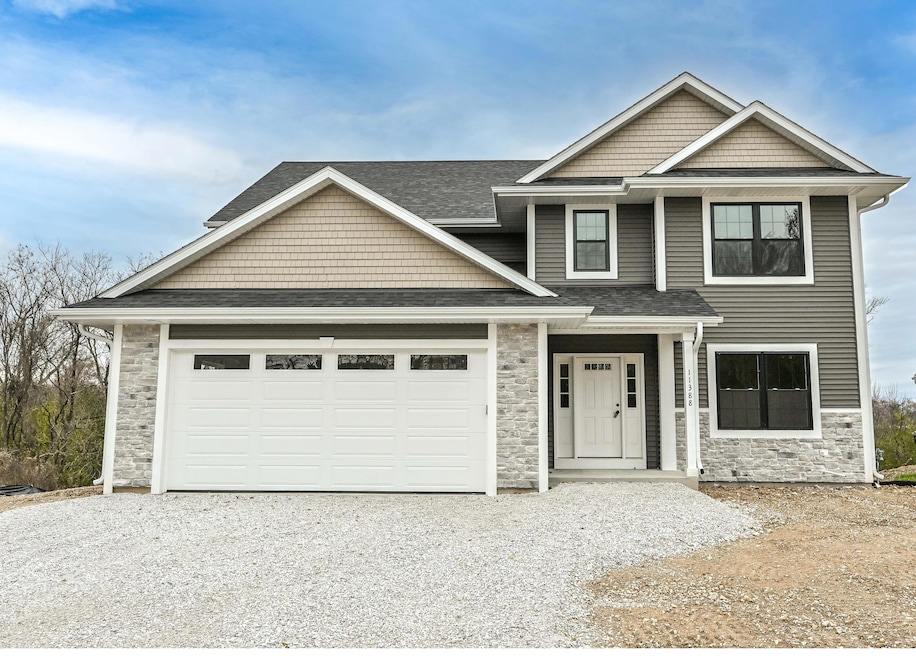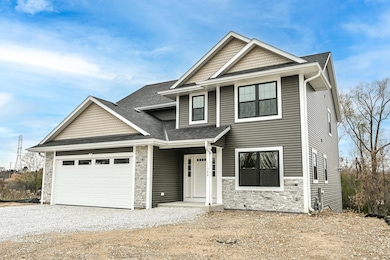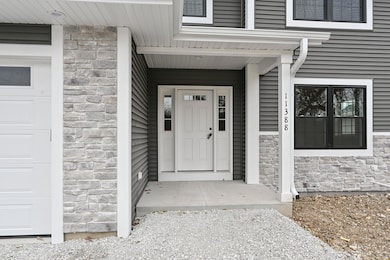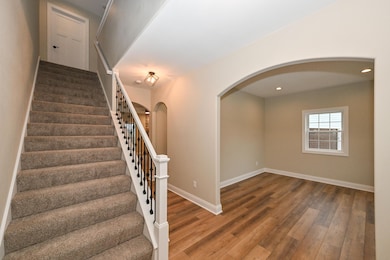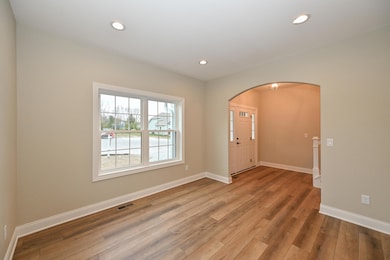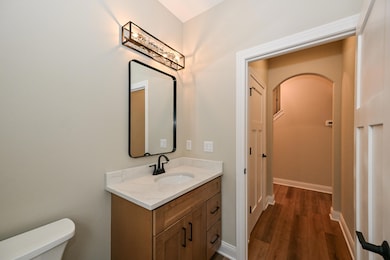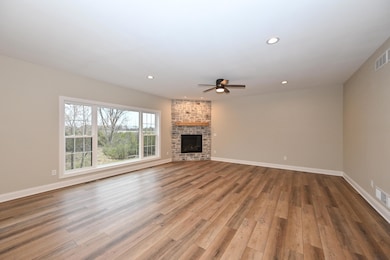11388 W Tess Creek St Franklin, WI 53132
Estimated payment $3,501/month
Highlights
- New Construction
- Open Floorplan
- Mud Room
- Country Dale Elementary School Rated A
- Colonial Architecture
- Cul-De-Sac
About This Home
NEW CONSTRUCTION! One of the nicest lots in Tess Creek Estates, in a cul-de-sac. This spacious 2 story home features a master suite w/tray ceiling, 2 walk in closets, private bath w/double bowl vanity and a walk in tiled shower. 3 more generous bedrooms with walk in closets, a loft area, and another full bath to complete the upper level. Main level features full exposure views of the conservancy, island, pantry, and an appliance package in the kitchen. 1st floor flex room, 1/2 bath, mudroom, and laundry room to top it off. Other features include gas fireplace, fully insulated and drywalled garage and walk out basement. This is a newly developed subdivision, one block from Franklin walking trail.
Home Details
Home Type
- Single Family
Est. Annual Taxes
- $1,463
Lot Details
- 9,148 Sq Ft Lot
- Cul-De-Sac
Parking
- 2 Car Attached Garage
- Garage Door Opener
- Unpaved Parking
Home Design
- New Construction
- Colonial Architecture
- Poured Concrete
- Vinyl Siding
- Clad Trim
- Radon Mitigation System
Interior Spaces
- 2,673 Sq Ft Home
- 2-Story Property
- Open Floorplan
- Gas Fireplace
- Mud Room
- Stone Flooring
- Laundry Room
Kitchen
- Range
- Microwave
- Dishwasher
- Kitchen Island
- Disposal
Bedrooms and Bathrooms
- 4 Bedrooms
- Walk-In Closet
Basement
- Walk-Out Basement
- Basement Fills Entire Space Under The House
- Sump Pump
- Basement Windows
Schools
- Forest Park Middle School
- Franklin High School
Utilities
- Forced Air Heating and Cooling System
- Heating System Uses Natural Gas
Listing and Financial Details
- Exclusions: landscaping and driveway
- Assessor Parcel Number 7511016000
Map
Home Values in the Area
Average Home Value in this Area
Property History
| Date | Event | Price | List to Sale | Price per Sq Ft | Prior Sale |
|---|---|---|---|---|---|
| 11/12/2025 11/12/25 | For Sale | $639,900 | +481.7% | $239 / Sq Ft | |
| 04/01/2025 04/01/25 | Sold | $110,000 | -9.8% | -- | View Prior Sale |
| 02/21/2025 02/21/25 | Pending | -- | -- | -- | |
| 01/27/2025 01/27/25 | For Sale | $121,900 | 0.0% | -- | |
| 11/29/2024 11/29/24 | Off Market | $121,900 | -- | -- | |
| 11/01/2024 11/01/24 | Price Changed | $121,900 | -9.6% | -- | |
| 10/03/2024 10/03/24 | Price Changed | $134,900 | -8.8% | -- | |
| 05/08/2024 05/08/24 | For Sale | $147,900 | -- | -- |
Source: Metro MLS
MLS Number: 1942665
- 11415 W Tess Creek St
- 11458 W Balboa St
- 11532 W Tess Creek St
- 11470 W Tess Creek St
- 10939 W Coronado Ct
- 7084 S Fieldstone Ct Unit 43
- 12374 W Virginia Cir Unit 8
- 7925 S Scepter Dr Unit 7
- 10543 Beacon Hill Ct E
- 12252 W Jefferson Terrace Unit 22
- 6749 S Prairie Wood Ln
- 6741 S Prairie Wood Ln
- Lt2 W Saint Martins Rd
- Lt0 W Saint Martins Rd
- 6575 S Carroll Cir
- 9254 W Wyndham Hills Ct
- 9322 W Loomis Rd Unit 4
- 10258 W Deerwood Ln Unit 32
- 10262 W Deerwood Ln Unit 1
- 9390 W Loomis Rd Unit 3
- 7755 S Scepter Dr
- 7350 S Lovers Lane Rd
- 10591 W Cortez Cir
- 6801 S Parkedge Cir
- 11077 W Forest Home Ave
- 10459 W College Ave
- 9501 W Loomis Rd
- 8930 W Highland Park Ave
- 7235 S Ballpark Dr
- 12605 W Wyndridge Dr
- 12445 Mac Alister Way
- 12200 W Janesville Rd
- 5992-5992 S Kurtz Rd
- 10141 W Forest Home Ave
- 10129 W Forest Home Ave
- 15081 W Janesville Rd
- W151S6979 Cornell Cir
- 7825 W Puetz Rd
- 6850 W Kathleen Ct
- 6801-6865 S 68th St
