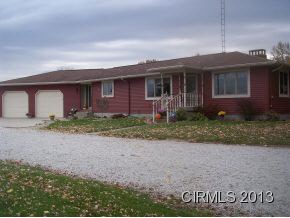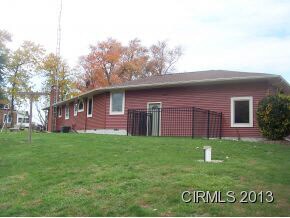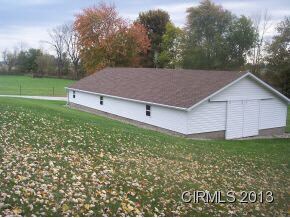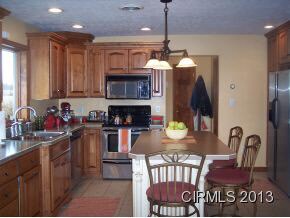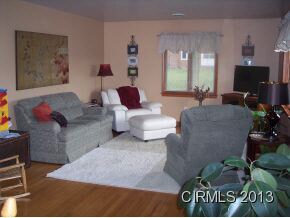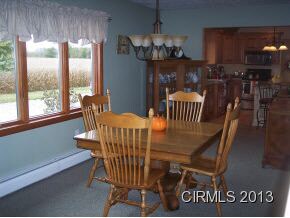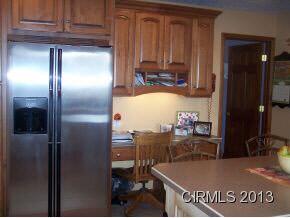11389 N 300 E North Manchester, IN 46962
Estimated Value: $194,000 - $440,000
3
Beds
2.5
Baths
2,654
Sq Ft
$117/Sq Ft
Est. Value
Highlights
- Ranch Style House
- Covered patio or porch
- Home Security System
- Wood Flooring
- 2 Car Attached Garage
- Fireplace in Basement
About This Home
As of April 2014COMPLETELY REMODELED RANCH ON 4.04 ACRES CLOSE TO TOWN. CUSTOM KITCHEN W ISLAND AND APPLIANCES. FINISHED BASEMENT W FIREPLACE. LARGE GARAGE AND HEATED STORAGE BUILDING. FENCED PASTURE AND BEAUTIFUL SETTING.
Home Details
Home Type
- Single Family
Est. Annual Taxes
- $253
Year Built
- Built in 1957
Lot Details
- 4.04 Acre Lot
- Partially Fenced Property
- Level Lot
Home Design
- Ranch Style House
- Vinyl Construction Material
Interior Spaces
- Ceiling Fan
- Wood Burning Fireplace
- Electric Dryer Hookup
Kitchen
- Kitchen Island
- Disposal
Flooring
- Wood
- Carpet
- Tile
Bedrooms and Bathrooms
- 3 Bedrooms
Finished Basement
- Walk-Out Basement
- Basement Fills Entire Space Under The House
- Fireplace in Basement
Home Security
- Home Security System
- Fire and Smoke Detector
Parking
- 2 Car Attached Garage
- Garage Door Opener
Outdoor Features
- Covered patio or porch
Utilities
- Central Air
- Hot Water Heating System
- Heating System Uses Gas
- Private Company Owned Well
- Well
- Septic System
Listing and Financial Details
- Assessor Parcel Number 85-07-03-300-022.000-001
Ownership History
Date
Name
Owned For
Owner Type
Purchase Details
Listed on
Dec 5, 2013
Closed on
Apr 29, 2014
Sold by
Boocher Lisa A
Bought by
Reinoehl John H and Reinoehl Georgia Kay
List Price
$234,900
Sold Price
$225,000
Premium/Discount to List
-$9,900
-4.21%
Current Estimated Value
Home Financials for this Owner
Home Financials are based on the most recent Mortgage that was taken out on this home.
Estimated Appreciation
$71,127
Avg. Annual Appreciation
3.64%
Original Mortgage
$180,000
Outstanding Balance
$61,043
Interest Rate
4.33%
Mortgage Type
New Conventional
Estimated Equity
$275,665
Create a Home Valuation Report for This Property
The Home Valuation Report is an in-depth analysis detailing your home's value as well as a comparison with similar homes in the area
Home Values in the Area
Average Home Value in this Area
Purchase History
| Date | Buyer | Sale Price | Title Company |
|---|---|---|---|
| Reinoehl John H | -- | None Available |
Source: Public Records
Mortgage History
| Date | Status | Borrower | Loan Amount |
|---|---|---|---|
| Open | Reinoehl John H | $180,000 | |
| Previous Owner | Boocher Lisa A | $77,000 |
Source: Public Records
Property History
| Date | Event | Price | Change | Sq Ft Price |
|---|---|---|---|---|
| 04/29/2014 04/29/14 | Sold | $225,000 | -4.2% | $85 / Sq Ft |
| 04/25/2014 04/25/14 | Pending | -- | -- | -- |
| 12/05/2013 12/05/13 | For Sale | $234,900 | -- | $89 / Sq Ft |
Source: Indiana Regional MLS
Tax History Compared to Growth
Tax History
| Year | Tax Paid | Tax Assessment Tax Assessment Total Assessment is a certain percentage of the fair market value that is determined by local assessors to be the total taxable value of land and additions on the property. | Land | Improvement |
|---|---|---|---|---|
| 2024 | $1,576 | $244,500 | $37,300 | $207,200 |
| 2023 | $1,614 | $241,600 | $37,300 | $204,300 |
| 2022 | $1,746 | $227,300 | $37,300 | $190,000 |
| 2021 | $1,427 | $198,000 | $28,000 | $170,000 |
| 2020 | $1,322 | $191,500 | $28,000 | $163,500 |
| 2019 | $1,205 | $177,800 | $28,000 | $149,800 |
| 2018 | $745 | $145,000 | $28,000 | $117,000 |
| 2017 | $645 | $137,200 | $28,000 | $109,200 |
| 2016 | $511 | $137,700 | $28,000 | $109,700 |
| 2014 | $325 | $113,700 | $20,400 | $93,300 |
| 2013 | $270 | $110,800 | $19,600 | $91,200 |
Source: Public Records
Map
Source: Indiana Regional MLS
MLS Number: 984329
APN: 85-07-03-300-022.000-001
Nearby Homes
- 602 Shock Rd
- 717 Ruse St
- 208 E 3rd St
- 709 N Wayne St
- TBD N Sycamore St
- 601 N Mill St
- 908 N Wayne St
- 715 N Mill St
- 301 S Maple St
- 1406 W Orchard Dr
- 401 Woodland Dr
- 308 S 1st St
- 1107 N Market St
- 607 W 4th St
- 13392 N State Road 13
- 801 Thorn St
- 165 W Tanner St
- 1402 Ivy Ct
- 908 Marshall Way
- 1104 Marshall Way
