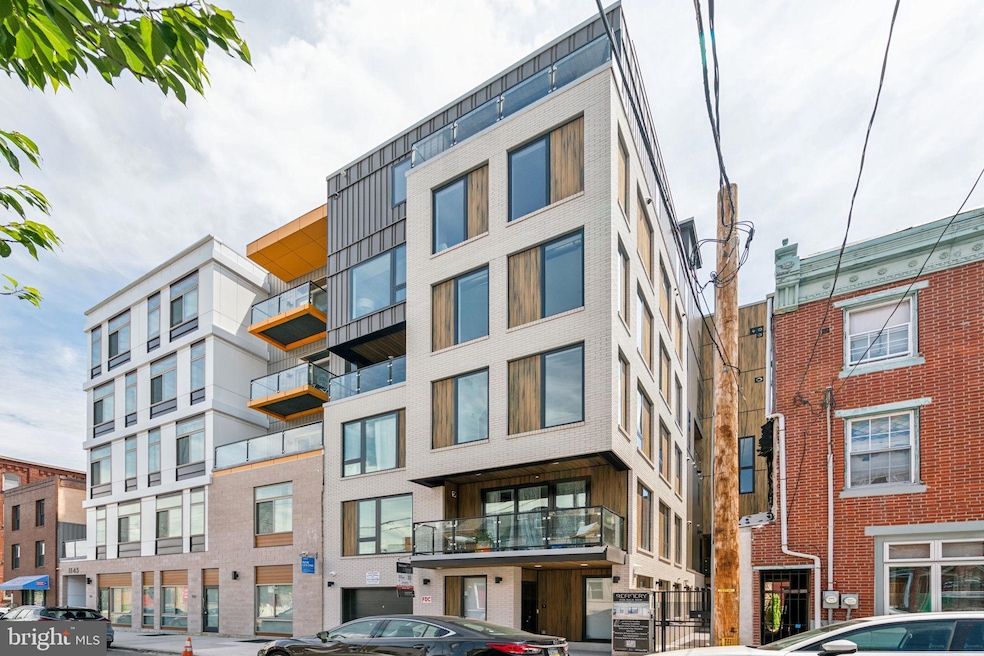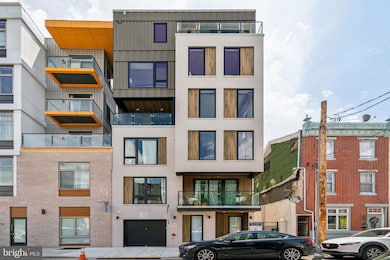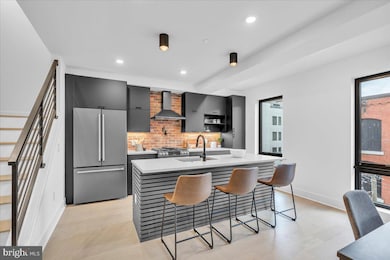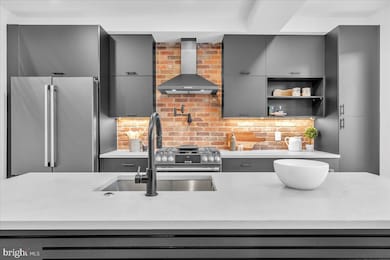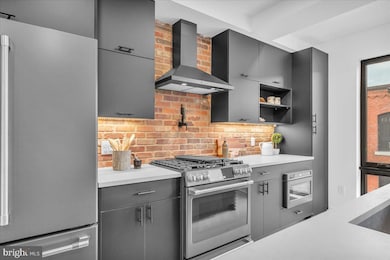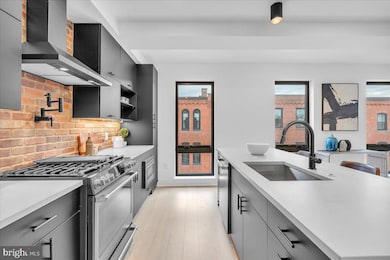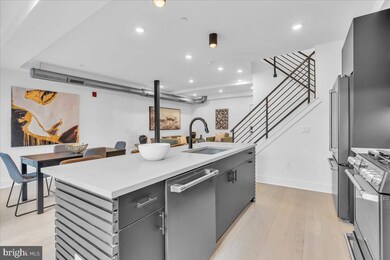1139 41 N 3rd St Unit 10 Philadelphia, PA 19123
Northern Liberties NeighborhoodEstimated payment $3,980/month
Highlights
- New Construction
- Forced Air Heating and Cooling System
- 4-minute walk to Liberty Lands
- Elevator
- Property is in excellent condition
About This Home
Buy this condo and receive a 4.5% interest rate!! Seller to pay for rate buy down! Light-drenched PENTHOUSE unit with private roof deck, and tax abatement are now available! Introducing the Refinery - an extraordinary luxury condo development, tucked away on an incredible block of Northern Liberties. Every residence in this 10-home building is uniquely designed and crafted to suit today's highest standards. This includes a building elevator, large outdoor spaces, and incredible finishes. Inspired by Zatos development, designed by award-winning GNOME, and built by Zatos Construction- the Refinery boasts 10 sophisticated residential units, each thoughtfully crafted to provide a luxurious living experience with industrial chic finishes throughout. A collection of different floor plans including flats, penthouse residences, and Mezzanine style units with massive 20’ tall ceilings. Most include private outdoor spaces, high-end appliance packages, exposed brick, steel, and more. Unit 10 Penthouse is a spacious 2 bedroom, 2.5 bathroom bi-level residence with amazing views and natural light. The first floor offers a large open floor plan with a chef's kitchen, dining, and living room. The industrial chic vibe includes open steel elements, exposed duct work, matte black cabinetry, and brick accents. The Refinery is strategically situated amidst the vibrant city life. Enjoy the convenience of being mere steps away from the bustling 2nd Street as well as Fishtown and be amongst Philadelphia's finest dining and entertainment establishments. Taxes & square footage are the buyer's responsibility to verify. Taxes are not $1. Interest rate on the 2-1 Buy down is currently 4.5% but subject to change. **Offer is subject to interest rate fluctuations: 2-1 buy down is 4.5% year one, 5.5% year two, 6.5% year 3 through 30. The PAR Standard Agreement of Sale for New Construction of sale must be used for new construction properties whether completed or not. Seller will pay for 6 months of parking at a lot of buyer's choice with an acceptable offer to be paid at settlement.
Property Details
Home Type
- Condominium
Year Built
- Built in 2024 | New Construction
Lot Details
- Property is in excellent condition
HOA Fees
- $327 Monthly HOA Fees
Home Design
- Entry on the 1st floor
- Masonry
Interior Spaces
- 1,400 Sq Ft Home
- Property has 2 Levels
- Washer and Dryer Hookup
Bedrooms and Bathrooms
- 2 Main Level Bedrooms
Parking
- Prepaid Parking
- 1 Off-Site Space
- Parking Fee
Utilities
- Forced Air Heating and Cooling System
- Natural Gas Water Heater
Listing and Financial Details
- Assessor Parcel Number 888001505
Community Details
Overview
- $655 Capital Contribution Fee
- Association fees include common area maintenance, snow removal, insurance, trash, management
- Low-Rise Condominium
- Northern Liberties Subdivision
Amenities
- Elevator
Pet Policy
- Pets Allowed
Map
Home Values in the Area
Average Home Value in this Area
Property History
| Date | Event | Price | List to Sale | Price per Sq Ft |
|---|---|---|---|---|
| 10/15/2025 10/15/25 | Price Changed | $585,000 | -2.5% | $418 / Sq Ft |
| 10/01/2025 10/01/25 | Price Changed | $600,000 | -7.7% | $429 / Sq Ft |
| 09/10/2025 09/10/25 | Price Changed | $649,900 | 0.0% | $464 / Sq Ft |
| 08/27/2025 08/27/25 | Price Changed | $650,000 | -4.4% | $464 / Sq Ft |
| 06/18/2025 06/18/25 | Price Changed | $679,900 | 0.0% | $486 / Sq Ft |
| 05/12/2025 05/12/25 | Price Changed | $680,000 | -2.7% | $486 / Sq Ft |
| 04/23/2025 04/23/25 | Price Changed | $699,000 | -0.1% | $499 / Sq Ft |
| 04/15/2025 04/15/25 | Price Changed | $699,900 | 0.0% | $500 / Sq Ft |
| 03/24/2025 03/24/25 | Price Changed | $700,000 | -3.4% | $500 / Sq Ft |
| 01/21/2025 01/21/25 | Price Changed | $725,000 | -1.9% | $518 / Sq Ft |
| 11/21/2024 11/21/24 | Price Changed | $739,000 | -1.3% | $528 / Sq Ft |
| 06/05/2024 06/05/24 | For Sale | $749,000 | -- | $535 / Sq Ft |
Source: Bright MLS
MLS Number: PAPH2362544
- 1146 N 3rd St
- 1146 N Galloway St
- 1130 N 3rd St
- 1146 N Orianna St
- 1147 53 N 4th St Unit 6E
- 1147 53 N 4th St Unit 5C
- 1147 N 4th St Unit 6F
- 1124 N American St Unit 1
- 340 W Girard Ave
- 1102 N Bodine St
- 1138 N 4th St
- 1136 N 4th St
- 1115 N American St Unit D5
- 1148 50 N 3rd St
- 1203 15 N 3rd St Unit 103
- 331 W Girard Ave
- 1102 N 2nd St Unit C
- 1030 N Leithgow St
- 1027 31 N 4th St Unit K
- 1227 N 3rd St
- 1149 N 3rd St Unit ID1055765P
- 1112-1118 N 3rd St
- 1106 N Bodine St
- 1151 N 3rd St Unit 215
- 1150 N American St
- 1101 N 3rd St Unit 1
- 238 W Girard Ave Unit 2
- 232 W Girard Ave Unit 2
- 1102 Germantown Ave Unit 302
- 1102 Germantown Ave Unit 309
- 1102 Germantown Ave Unit 604
- 1102 Germantown Ave Unit 203
- 1102 Germantown Ave Unit 205
- 1102 Germantown Ave Unit 204
- 1102 Germantown Ave Unit 504
- 1102 Germantown Ave Unit 510
- 1102 Germantown Ave Unit 601
- 1102-34 N Germantown Ave
- 1102 Germantown Ave Unit ID1285555P
- 1115 Germantown Ave Unit 3C
