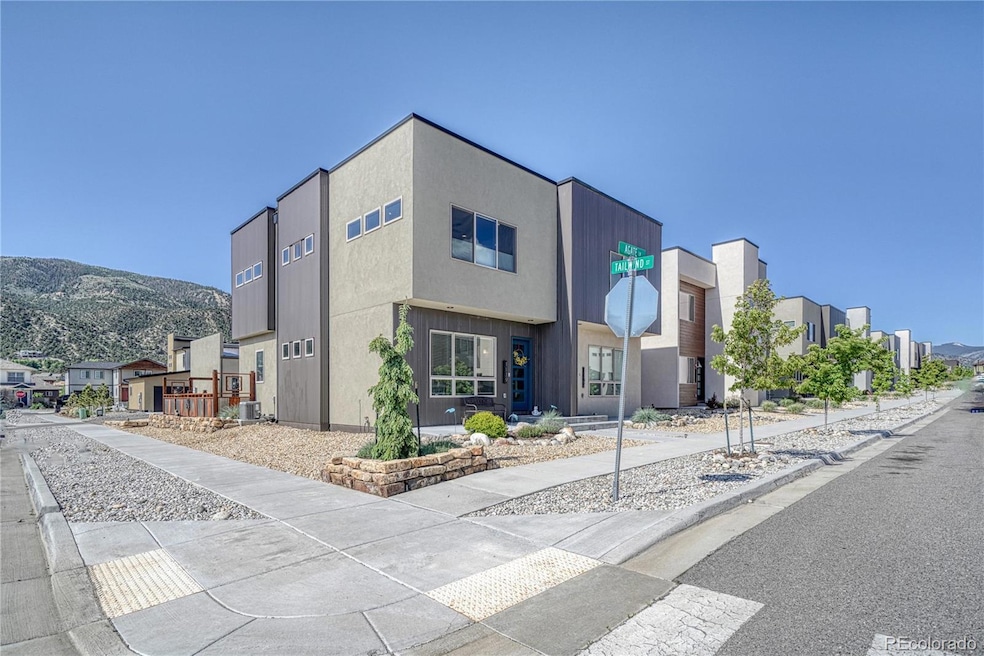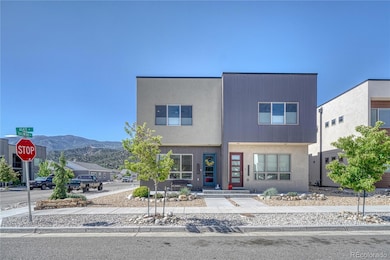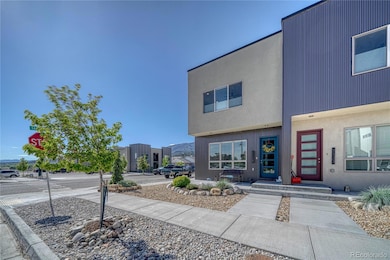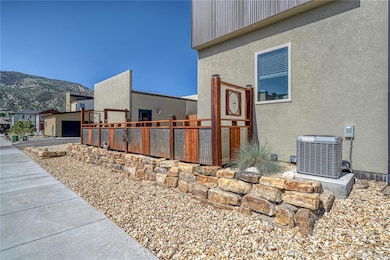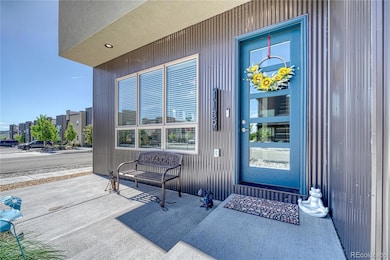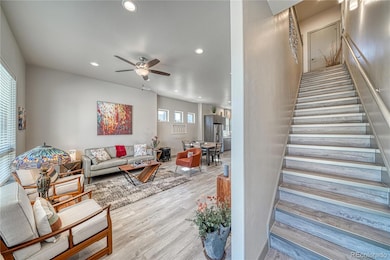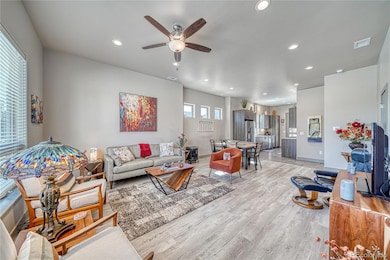1139 Agate Ln Poncha Springs, CO 81242
Estimated payment $3,471/month
Highlights
- Primary Bedroom Suite
- Open Floorplan
- Contemporary Architecture
- Longfellow Elementary School Rated 9+
- Mountain View
- End Unit
About This Home
Better than New Duplex Near Salida. This gently lived in modern corner unit was striking to begin with and now has a lovely outdoor living space too! The Sellers are the first occupants and have meticulously landscaped and irrigated the front and back yards. With a border of large boulders, decorative fencing, an attractive assortment of perennial flowers and plants and a large concrete patio, it is an invigorating exterior space to enjoy. Additionally, they've created a second private parking space large enough for a small camper. The interior has a comfortable open concept lower level with high ceilings, and a bedroom and bathroom. The spacious primary suite and the third bedroom and bathroom are found upstairs, both with tremendous mountain views! This property is perfect for full time living while immersing in the community, or, as a part-time "lock and leave" second home. Poncha Springs is a growing town and conveniently located a few minutes from downtown Salida and twenty from Monarch Mountain Ski Area. For more information or to schedule an appointment, please call the listing agent.
Listing Agent
Pinon Real Estate Group LLC Brokerage Email: wrombold@pinonrealestate.com,719-221-4662 License #100041479 Listed on: 05/30/2025
Home Details
Home Type
- Single Family
Est. Annual Taxes
- $1,557
Year Built
- Built in 2021
Lot Details
- 3,049 Sq Ft Lot
- 1 Common Wall
- Landscaped
- Level Lot
HOA Fees
- $15 Monthly HOA Fees
Parking
- 2 Car Garage
- 1 Carport Space
Home Design
- Contemporary Architecture
- Mountain Contemporary Architecture
- Frame Construction
- Metal Siding
- Concrete Perimeter Foundation
- Stucco
Interior Spaces
- 1,695 Sq Ft Home
- 2-Story Property
- Open Floorplan
- High Ceiling
- Ceiling Fan
- Double Pane Windows
- Window Treatments
- Smart Doorbell
- Living Room
- Dining Room
- Mountain Views
Kitchen
- Oven
- Cooktop
- Microwave
- Dishwasher
- Granite Countertops
Flooring
- Carpet
- Tile
- Vinyl
Bedrooms and Bathrooms
- Primary Bedroom Suite
Laundry
- Laundry Room
- Dryer
- Washer
Outdoor Features
- Covered Patio or Porch
Schools
- Longfellow Elementary School
- Salida Middle School
- Salida High School
Utilities
- Forced Air Heating and Cooling System
- Heating System Uses Natural Gas
- Natural Gas Connected
- Phone Available
- Cable TV Available
Listing and Financial Details
- Exclusions: Seller's personal property including the shelving and brackets in the garage
- Assessor Parcel Number R380510100322
Community Details
Overview
- Association fees include ground maintenance
- Tailwinds Village Association, Phone Number (512) 588-0059
- Tailwinds Village Subdivision
Recreation
- Community Playground
Map
Home Values in the Area
Average Home Value in this Area
Tax History
| Year | Tax Paid | Tax Assessment Tax Assessment Total Assessment is a certain percentage of the fair market value that is determined by local assessors to be the total taxable value of land and additions on the property. | Land | Improvement |
|---|---|---|---|---|
| 2024 | $1,557 | $30,320 | $3,730 | $26,590 |
| 2023 | $1,516 | $30,320 | $3,730 | $26,590 |
| 2022 | $1,101 | $20,400 | $2,800 | $17,600 |
Property History
| Date | Event | Price | List to Sale | Price per Sq Ft |
|---|---|---|---|---|
| 09/29/2025 09/29/25 | Price Changed | $629,900 | -1.6% | $372 / Sq Ft |
| 07/01/2025 07/01/25 | Price Changed | $639,900 | -1.5% | $378 / Sq Ft |
| 05/30/2025 05/30/25 | For Sale | $649,900 | -- | $383 / Sq Ft |
Source: REcolorado®
MLS Number: 2277088
APN: R380510100322
- 1132 Agate Ln
- 1119 Agate Ln
- 1117 Agate Ln
- 1120 Agate Ln
- 9991 W Us Highway 50
- 1101 E Ouray Unit 1
- 1109 E Ouray Ave
- 1109 E Ouray Ave Unit 39
- 1107 E Ouray Ave Unit 38
- 2102 E Ouray Ave
- 10206 Rodeo Park Dr
- 10204 Rodeo Park Dr
- 9955 County Road 120
- 1105 Little River Ln Unit 83
- 1100 Pinon Dr
- 1112 Little River Ln Unit 64
- 1128 Little River Ln
- 1128 Little River Ln Unit 72
- 1122 Little River Ln
- 545 Ouray Ave
