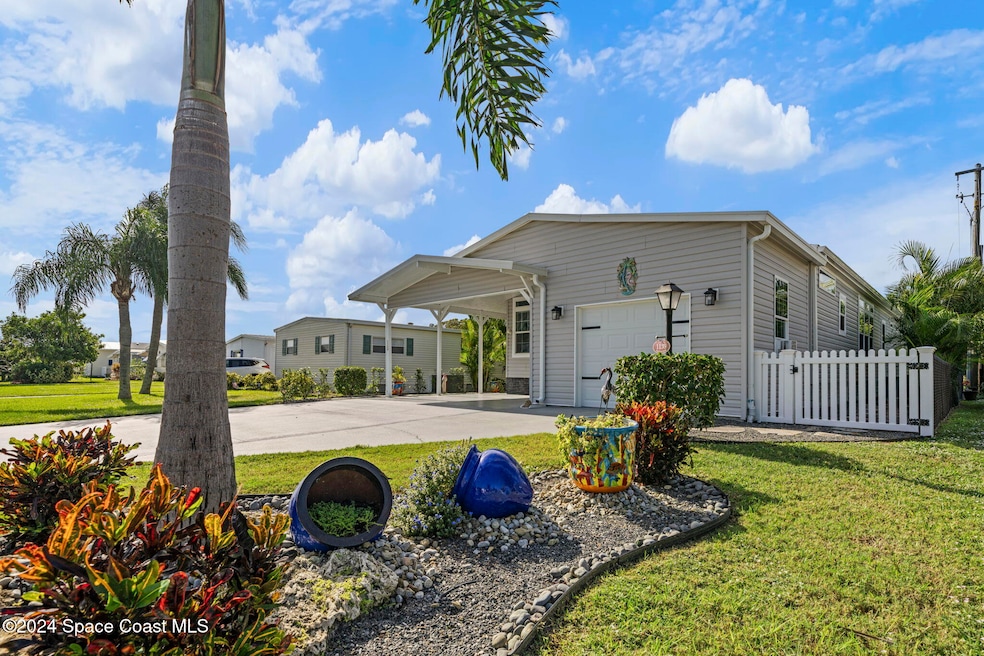
1139 Barefoot Cir Barefoot Bay, FL 32976
Barefoot Bay NeighborhoodHighlights
- Water Views
- 1 Car Attached Garage
- North Facing Home
- Rear Porch
- Central Heating and Cooling System
- 1-Story Property
About This Home
As of December 2024Absolutely STUNNING home in Barefoot Bay Community. This home must be seen to appreciate all of the high end finishes, upgrades and amenities. Built in 2018, no expense was spared. This home shows like it was brand new. Home is offered fully furnished with high end furniture. The kitchen boasts granite counter tops and top of the line appliances. Tons of storage in the custom closets and air conditioned garage with a loft. Enjoy the added office space and back patio overlooking the private water views and park. You will not find a better home in the area.
Last Agent to Sell the Property
Real Estate Solutions Brevard License #3463489 Listed on: 11/15/2024
Last Buyer's Agent
Real Estate Solutions Brevard License #3463489 Listed on: 11/15/2024
Property Details
Home Type
- Manufactured Home
Year Built
- Built in 2018
Lot Details
- 4,792 Sq Ft Lot
- North Facing Home
- Few Trees
HOA Fees
- $72 Monthly HOA Fees
Parking
- 1 Car Attached Garage
- Additional Parking
Property Views
- Water
- Woods
Home Design
- Frame Construction
- Vinyl Siding
Interior Spaces
- 1,941 Sq Ft Home
- 1-Story Property
Bedrooms and Bathrooms
- 3 Bedrooms
- 2 Full Bathrooms
Schools
- Sunrise Elementary School
- Southwest Middle School
- Bayside High School
Utilities
- Central Heating and Cooling System
- Cable TV Available
Additional Features
- Rear Porch
- Drainage Canal
Community Details
- Barefoot Bay Association
- Barefoot Bay Unit 2 Part 10 Subdivision
Listing and Financial Details
- Assessor Parcel Number 30-38-09-Js-00051.0-0023.00
Similar Homes in the area
Home Values in the Area
Average Home Value in this Area
Property History
| Date | Event | Price | Change | Sq Ft Price |
|---|---|---|---|---|
| 12/10/2024 12/10/24 | Sold | $340,000 | -2.8% | $175 / Sq Ft |
| 11/18/2024 11/18/24 | Pending | -- | -- | -- |
| 11/15/2024 11/15/24 | For Sale | $349,900 | -- | $180 / Sq Ft |
Tax History Compared to Growth
Agents Affiliated with this Home
-
David D'Agostino
D
Seller's Agent in 2024
David D'Agostino
Real Estate Solutions Brevard
(321) 412-3590
2 in this area
17 Total Sales
Map
Source: Space Coast MLS (Space Coast Association of REALTORS®)
MLS Number: 1029822
- 1115 Barefoot Cir
- 1117 Wren Cir
- 1123 Navajo Dr
- 1145 Wren Cir
- 1112 Navajo Dr
- 1117 Pocatella Dr
- 1103 Tequesta Dr
- 1040 Barefoot Cir
- 1006 Robin Dr
- 1247 Waterway Dr
- 1213 Apache Dr
- 1300 Barefoot Cir
- 1078 Royal Palm Dr
- 1076 Royal Palm Dr
- 1039 Royal Palm Dr
- 1007 Barefoot Cir
- 1068 Wren Cir
- 930 Periwinkle Cir
- 1201 Areca Dr
- 1471 Gardenia Dr






