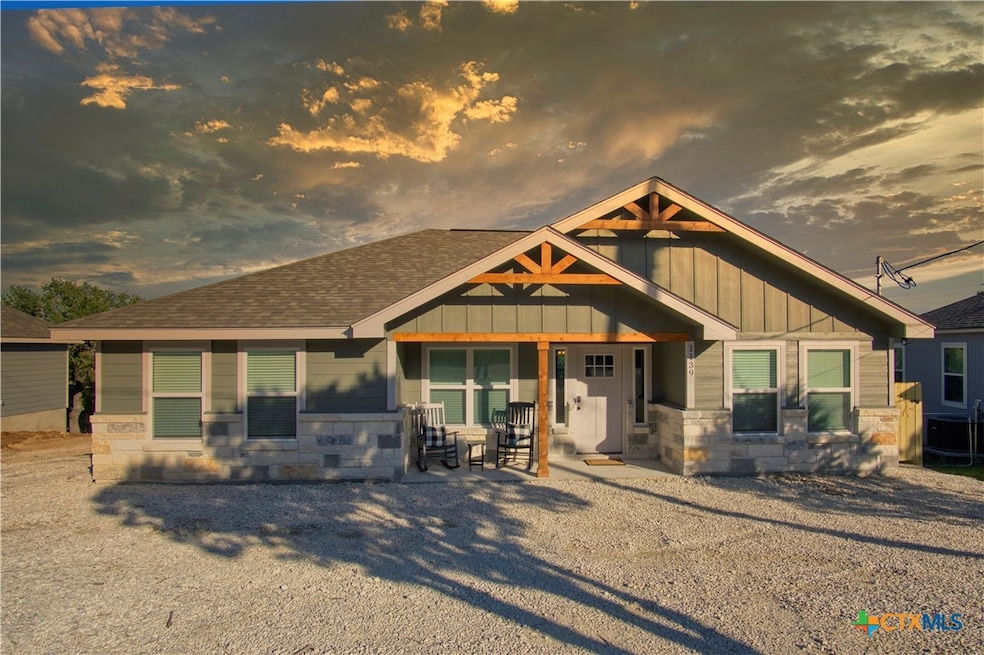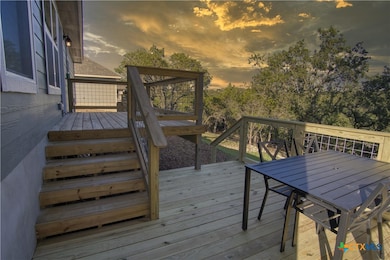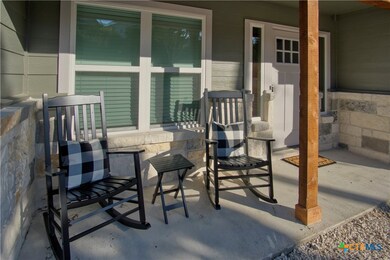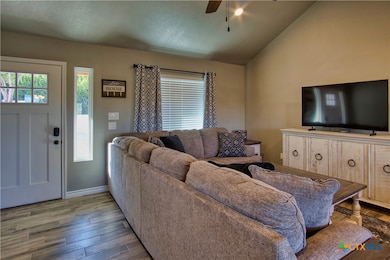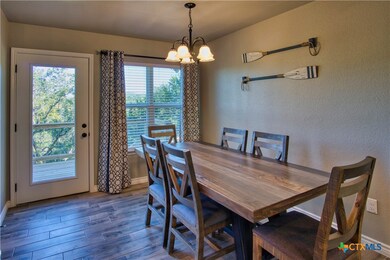1139 Cedar Bend Canyon Lake, TX 78133
Hill Country NeighborhoodHighlights
- Open Floorplan
- Custom Closet System
- Traditional Architecture
- Mt Valley Elementary School Rated A-
- Mountain View
- High Ceiling
About This Home
VIEWS, VIEWS, VIEWS! Welcome to this charming 3-bedroom, 2-bath home with beautiful Hill Country views, located on the most desirable side of Canyon Lake. It's just minutes to beautiful Canyon Lake as well as local shops, and restaurants, & conveniently close to Wimberley, Gruene, San Marcos & New Braunfels or enjoy live music & riverfront fun at Whitewater Amphitheater, only a short drive away. The home features an open layout, lots of natural light, 42 inch all custom wood cabinets, wood look tile floor, granite countertops, stainless steel appliances and a large fully fenced backyard but the best feature is the stunning Hill Country Views. It can be rented fully furnished and with all appliances, making it truly move-in ready.
Tenant to pay all utilities & lawn/pest maintenance. $1850 Refundable. Security Deposit. One time non-refundable cleaning fee of $250 to be used for move out clean. $250 non-refundable pet fee if applicable.
Listing Agent
Keller Williams Heritage Brokerage Phone: (210) 493-3030 License #0709813 Listed on: 05/13/2025

Home Details
Home Type
- Single Family
Est. Annual Taxes
- $4,274
Year Built
- Built in 2021
Lot Details
- 9,309 Sq Ft Lot
- Property fronts a county road
- Wood Fence
- Back Yard Fenced
- Paved or Partially Paved Lot
Home Design
- Traditional Architecture
- Combination Foundation
- Stone Foundation
- Masonry
Interior Spaces
- 1,288 Sq Ft Home
- Property has 1 Level
- Open Floorplan
- Furnished
- Built-In Features
- Tray Ceiling
- High Ceiling
- Ceiling Fan
- Combination Kitchen and Dining Room
- Inside Utility
- Ceramic Tile Flooring
- Mountain Views
Kitchen
- Breakfast Area or Nook
- Open to Family Room
- Breakfast Bar
- Built-In Oven
- Electric Cooktop
- Dishwasher
- Kitchen Island
- Granite Countertops
- Disposal
Bedrooms and Bathrooms
- 3 Bedrooms
- Custom Closet System
- Walk-In Closet
- 2 Full Bathrooms
- Double Vanity
Laundry
- Laundry Room
- Dryer
Utilities
- Central Heating and Cooling System
- Electric Water Heater
- Aerobic Septic System
Additional Features
- Porch
- City Lot
Listing and Financial Details
- Tenant pays for all utilities, cable TV, electricity, grounds care, internet, pest control, trash collection, water
- The owner pays for association fees, taxes
- Rent includes association dues, taxes
- Legal Lot and Block 35 / 3
- Assessor Parcel Number 56161
Community Details
Overview
- No Home Owners Association
- Scenic Terrace 1 Subdivision
Pet Policy
- Pet Deposit $250
Security
- Building Fire Alarm
Map
Source: Central Texas MLS (CTXMLS)
MLS Number: 579806
APN: 50-0380-0111-00
- 1144 Cedar Bend
- 1231 Lavaca
- 1223 Lavaca
- 1409 Lavaca
- 1449 Lavaca
- 1058 Lonesome
- 543 Scenic Terrace Dr
- 873 Lonesome
- LOTS 91 & 92 Canyon Acres
- 1477 Lavaca
- 650 Oak Leaf Dr
- 1698 Sorrel Creek Dr
- 1288 Lonesome
- 1729 Sorrel Creek Dr
- 905 Roadrunner Spur
- 1316 Lonesome
- 1711 Lake Bluff
- 570 La Paloma Dr
- 1730 Sorrel Creek Dr
- 725 Canyon Circle Dr
- 1058 Lonesome
- 1288 Lonesome
- 891 Roadrunner Spur
- 905 Roadrunner Spur
- 20045 Fm306 Unit 102
- 1065 Tamarack Dr
- 1345 Willow Dr
- 1215 Cypress Dr
- 1200 Willow Dr
- 1272 Rotherman
- 7691 Fm 32 Unit 3
- 320 Flanders
- 976 Parkview Dr
- 1218 Libby Lookout
- 1101 Parkview Dr Unit B15
- 1559 Parkview Dr Unit F7
- 1033 Parkview Dr Unit G38
- 2471 George Pass
- 1352 Linda Dr
- 845 Rutherford
