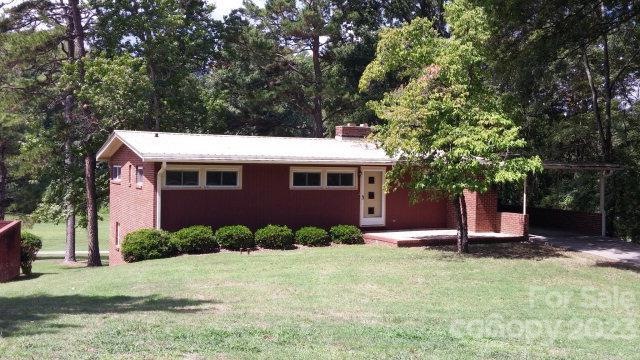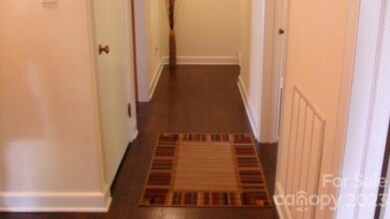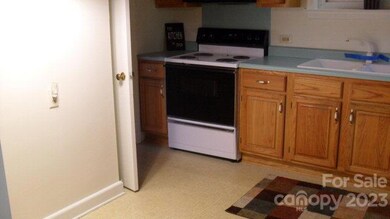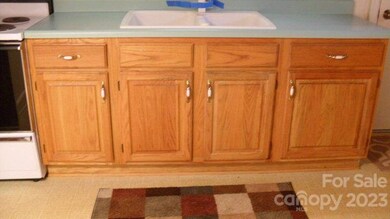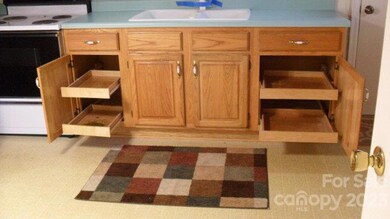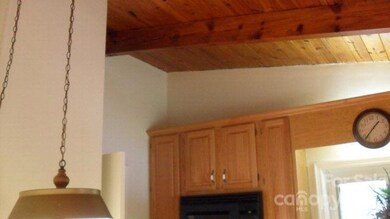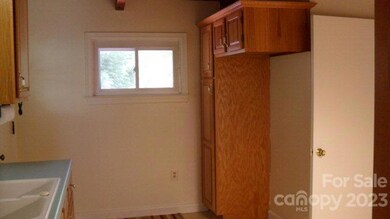1139 Emerald Ave Salisbury, NC 28144
Estimated Value: $209,000 - $271,000
Highlights
- 0.52 Acre Lot
- Front Porch
- 1 Detached Carport Space
- Living Room with Fireplace
- Patio
- Central Air
About This Home
As of March 2016MOVE-IN READY,ranch style home with full basement.Fresh paint throughout;oak kitchen cabinets(with pull-outs);main floor replacement tilt-in windows;& clean oak floors.Very well maintained home/only one-family has owned this home since it was built.Home has circuit breakers and additional outlets throughout the home.Pine-beamed/vaulted ceilings throughout the main floor, brick wood burning fireplace and picture window with a view of a rear yard that is adjacent to the Salisbury Greenway.Additional vacant lot: Map 002 parcel 253 is part of this listing = .52 acre lot.Basement door to the rear yard;shower is plumbed in the basement next to the laundry area; tile bath floor; linoleum in Kitchen
Home Details
Home Type
- Single Family
Year Built
- Built in 1955
Lot Details
- 0.52 Acre Lot
- Lot Dimensions are 72x170x81xx11x75x143x78x49
- Property fronts an interstate
- Possible uses of the property include Horses, Other - See Remarks, Residential
Parking
- 1 Detached Carport Space
Home Design
- Brick Exterior Construction
- Metal Roof
- Wood Siding
- Metal Siding
Interior Spaces
- 1,200 Sq Ft Home
- Insulated Windows
- Window Treatments
- Living Room with Fireplace
- Storm Doors
- Basement
Kitchen
- Range Hood
- Microwave
- Disposal
Bedrooms and Bathrooms
- 3 Bedrooms
- 1 Full Bathroom
Outdoor Features
- Patio
- Front Porch
Schools
- Overton Elementary School
- Knox Middle School
- Salisbury High School
Utilities
- Central Air
- Floor Furnace
- Heating System Uses Oil
Community Details
- Forest Hills Subdivision
Listing and Financial Details
- Assessor Parcel Number 218
Ownership History
Purchase Details
Home Financials for this Owner
Home Financials are based on the most recent Mortgage that was taken out on this home.Purchase Details
Home Values in the Area
Average Home Value in this Area
Purchase History
| Date | Buyer | Sale Price | Title Company |
|---|---|---|---|
| Hansen Kjeff | $103,000 | None Available | |
| Rufty Valerie Anne | -- | None Available |
Mortgage History
| Date | Status | Borrower | Loan Amount |
|---|---|---|---|
| Open | Hansen Kjeff | $105,000 |
Property History
| Date | Event | Price | List to Sale | Price per Sq Ft |
|---|---|---|---|---|
| 06/24/2016 06/24/16 | Off Market | $103,000 | -- | -- |
| 03/22/2016 03/22/16 | Sold | $103,000 | -8.0% | $86 / Sq Ft |
| 02/09/2016 02/09/16 | Pending | -- | -- | -- |
| 09/01/2015 09/01/15 | For Sale | $112,000 | -- | $93 / Sq Ft |
Tax History
| Year | Tax Paid | Tax Assessment Tax Assessment Total Assessment is a certain percentage of the fair market value that is determined by local assessors to be the total taxable value of land and additions on the property. | Land | Improvement |
|---|---|---|---|---|
| 2025 | $2,043 | $170,806 | $25,536 | $145,270 |
| 2024 | $2,043 | $170,806 | $25,536 | $145,270 |
| 2023 | $2,043 | $170,806 | $25,536 | $145,270 |
| 2022 | $1,383 | $100,395 | $20,429 | $79,966 |
| 2021 | $1,383 | $100,395 | $20,429 | $79,966 |
| 2020 | $1,383 | $100,395 | $20,429 | $79,966 |
| 2019 | $1,589 | $115,419 | $20,429 | $94,990 |
| 2018 | $1,431 | $105,291 | $20,428 | $84,863 |
| 2017 | $1,423 | $105,291 | $20,428 | $84,863 |
| 2016 | $1,384 | $105,291 | $20,428 | $84,863 |
| 2015 | $1,392 | $105,291 | $20,428 | $84,863 |
| 2014 | $1,272 | $97,336 | $20,428 | $76,908 |
Map
Source: Canopy MLS (Canopy Realtor® Association)
MLS Number: R58091
APN: 002-218
- 225 Valleyview Place
- 1625 Emerald Ave
- 413 Roberts St
- 1728 Colony Rd
- 151 E Corriher Ave
- 233 Annandale Ave
- 0 W Henderson St
- 8 N Road Cir
- 10 North Rd
- 431 N Caldwell St
- 427 N Caldwell St
- 1304 Brenner Ave
- 730 W Innes St
- 1329 W Bank St
- 400 Statesville Blvd
- 411 Grim St
- 00 W Horah St
- 1165 Kildare Dr Unit 2
- 1040 Beckham Rd
- 120 Nolen Dr Unit 72
- 1139 Emerald Ave Unit 8
- 1139 Emerald Ave Unit 45
- 1133 Emerald Ave
- 1127 Emerald Ave
- 402 Gates St
- 1125 Emerald Ave
- 408 Gates St
- 403 Gates St
- 414 Gates St
- 1121 Emerald Ave
- 429 Mahaley Ave
- 425 Mahaley Ave
- 421 Mahaley Ave
- 503 Mahaley Ave
- 409 Gates St
- 409 Gates St Unit 28*
- 420 Gates St
- 1109 Emerald Ave
- 511 Mahaley Ave
- 402 Hudson St
Ask me questions while you tour the home.
