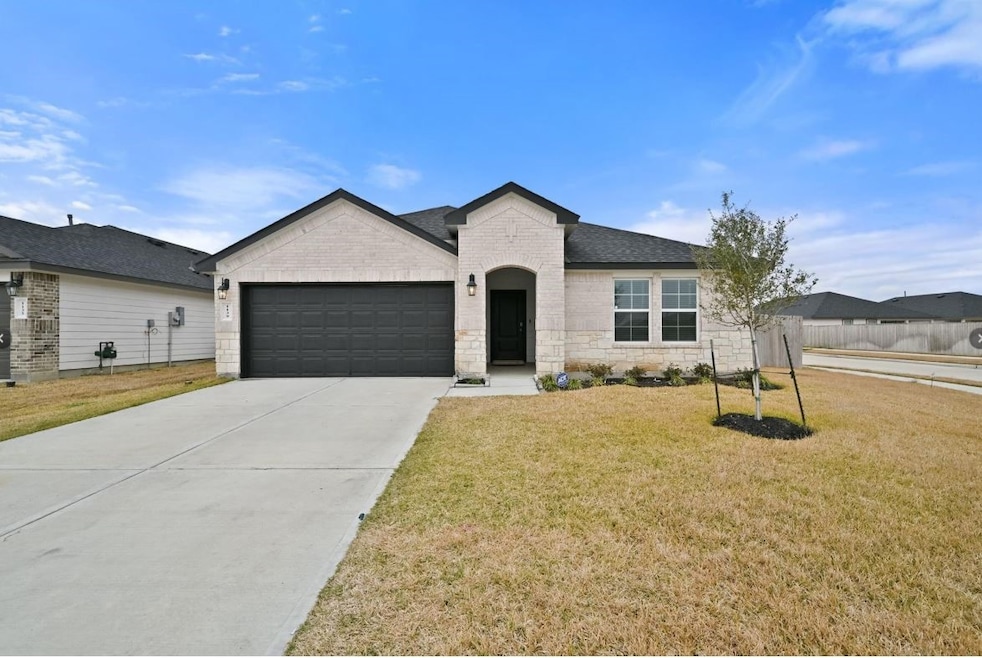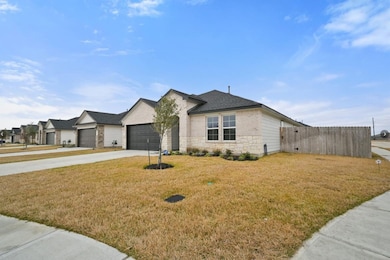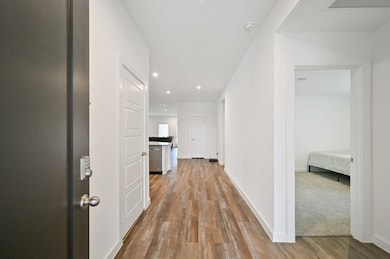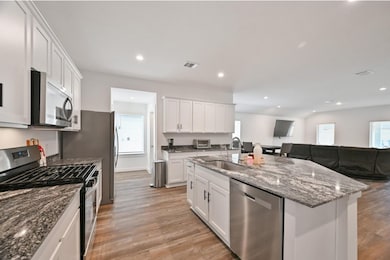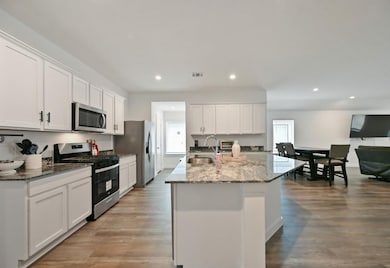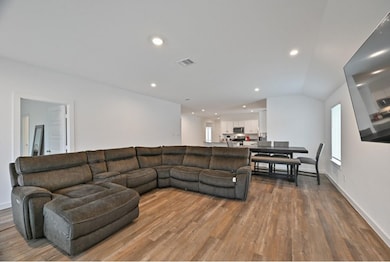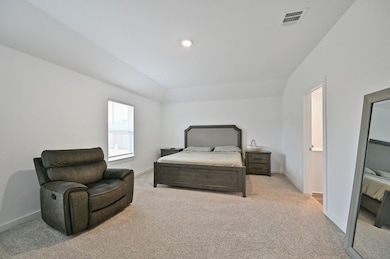
1139 Hughes Crossing Dr Rosharon, TX 77583
Sienna NeighborhoodHighlights
- Traditional Architecture
- Granite Countertops
- Double Vanity
- Ronald Thornton Middle School Rated A-
- 2 Car Attached Garage
- Central Heating and Cooling System
About This Home
NEW CONSTRUCTION – Corner Lot! This stunning 4-bedroom, 2-bathroom home offers 2,031 sq. ft. of thoughtfully designed living space. The open-concept layout seamlessly connects the living area, dining space, and kitchen, creating the perfect flow for everyday living and entertaining. The kitchen is a chef’s dream, featuring granite countertops, sleek cabinetry, and high-end appliances—ideal for both casual meals and hosting gatherings. The primary suite is a peaceful retreat with an en-suite bathroom, offering luxurious finishes and ample storage. Three additional spacious bedrooms provide flexibility for family, guests, or a home office. Situated in a prime location, this home offers easy freeway access and nearby shopping, making daily errands effortless. With modern smart home features and high-quality finishes throughout, this home is a must-see. Schedule your showing today!
Home Details
Home Type
- Single Family
Est. Annual Taxes
- $1,201
Year Built
- Built in 2024
Parking
- 2 Car Attached Garage
Home Design
- Traditional Architecture
Interior Spaces
- 2,031 Sq Ft Home
- 1-Story Property
- Security System Leased
- Electric Dryer Hookup
Kitchen
- Gas Oven
- Gas Range
- Microwave
- Dishwasher
- Granite Countertops
- Disposal
Bedrooms and Bathrooms
- 4 Bedrooms
- 2 Full Bathrooms
- Double Vanity
- Separate Shower
Eco-Friendly Details
- Energy-Efficient Windows with Low Emissivity
- Energy-Efficient HVAC
Schools
- Heritage Rose Elementary School
- Thornton Middle School
- Almeta Crawford High School
Utilities
- Central Heating and Cooling System
- Heating System Uses Gas
Listing and Financial Details
- Property Available on 5/16/25
- 12 Month Lease Term
Community Details
Overview
- Caldwell HOA
- Caldwell Ranch Subdivision
Pet Policy
- Call for details about the types of pets allowed
- Pet Deposit Required
Map
About the Listing Agent

Michael Gee is a seasoned Houston, Texas realtor specializing in residential and investment properties. With deep expertise in the Houston real estate market, he provides tailored services to buyers, sellers, and investors. Whether you are moving to Houston, searching for Houston homes for sale, or exploring investment opportunities, Michael offers strategic guidance to help you achieve your goals. Trust Michael Gee, a dedicated Houston real estate agent, to navigate the complexities of the
Michael's Other Listings
Source: Houston Association of REALTORS®
MLS Number: 14507135
APN: 2235-08-004-0110-907
- 1135 Della Ln
- 1514 Native Reef
- 958 Autumn Flats Way
- 919 Bright Lotus Ln
- 8223 Hush Heights Dr
- 8215 Hush Heights Dr
- 8530 Sacred Lotus Way Ln
- 8015 Milam
- 8018 Buck Ln
- 1219 Minerals Ln
- 8219 Molasses Way
- 1231 Sandy Shore Ln
- 8203 Molasses Way
- 9038 Rose Water Trail
- 9034 Rose Water Trail
- 8207 Amaryllis Ct
- 806 Autumn Flats Way
- 9046 Rose Water Trail
- 1235 Sandy Shore Ln
- 719 Autumn Flats Way
- 1123 Sommerville Dr
- 1122 Toledo Bend Pass
- 1114 Toledo Bend Pass
- 1123 Briscoe Ct
- 8558 Tropical Breeze Way
- 1514 Native Reef
- 8506 Santorini Ln
- 1503 Native Reef Way
- 919 Bright Lotus Ln
- 8730 Shumard Oak Dr
- 1123 Desert Willow Dr
- 8207 Amaryllis Ct
- 8219 Ivy Wood Ct
- 8102 Rose Petals Ln
- 7827 Elm Birch Ln
- 8114 Oakleaf Meadow Ct
- 8319 Radial Ct
- 1010 Curly Angora Ct
- 7919 Cattleman Valley Dr
- 7815 Cattleman Vly Dr
