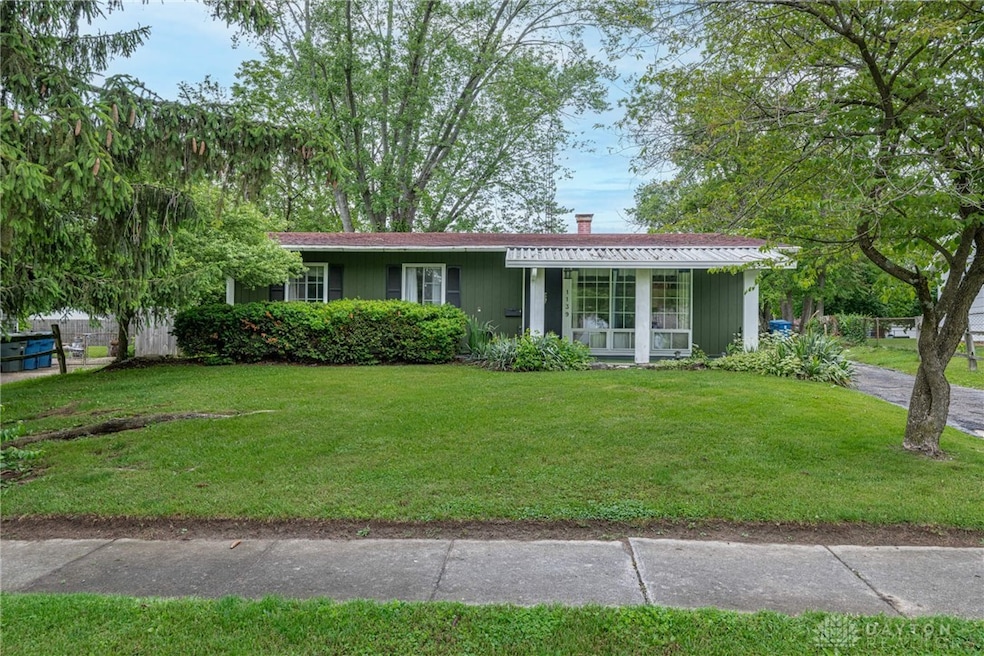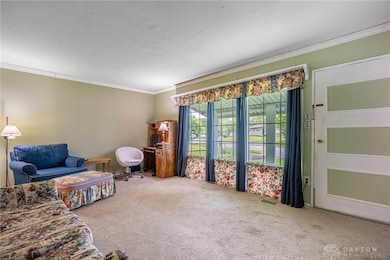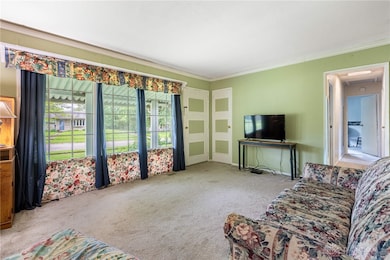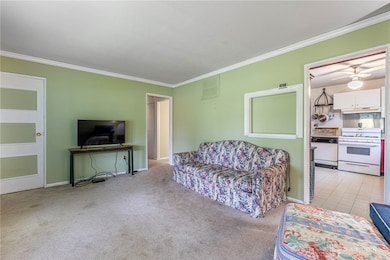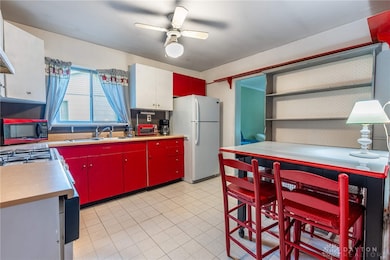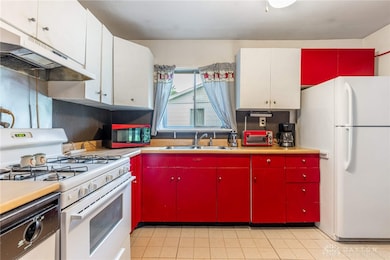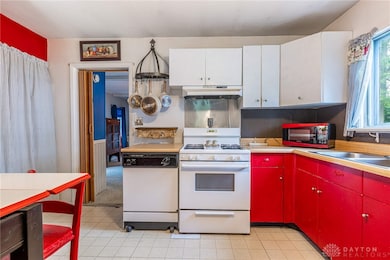
1139 Irmal Dr Dayton, OH 45432
Outer East Dayton NeighborhoodEstimated payment $1,254/month
Highlights
- Deck
- No HOA
- Porch
- Herman K Ankeney Middle School Rated A-
- 1 Car Detached Garage
- Bathroom on Main Level
About This Home
Appealing 4 Bedroom Ranch with Spacious Living Areas and Private Backyard Oasis. Welcome to this inviting 4 bedroom, 1.5 bathroom single story home offering comfort, convenience, and plenty of space for everyday living. Inside you'll find a spacious family room, perfect for relaxing or entertaining guests. The functional layout flows, providing a warm and welcoming atmosphere. The home features an oversized one car garage, ideal for additional storage or a workshop area. Head outside to enjoy the private rear yard, complete with a deck--perfect for outdoor dining, barbecues, or simply unwinding in a serene setting. This ranch style home combines practicality with charm, making it an excellent choice for families, first-time buyers, or those looking to downsize without compromising on space.
Listing Agent
Irongate Inc. Brokerage Phone: (937) 298-6000 License #0000327974 Listed on: 05/22/2025

Home Details
Home Type
- Single Family
Est. Annual Taxes
- $2,644
Year Built
- 1956
Lot Details
- 10,019 Sq Ft Lot
- Lot Dimensions are 54x129x96x156
- Fenced
Parking
- 1 Car Detached Garage
Home Design
- Slab Foundation
- Frame Construction
- Wood Siding
Interior Spaces
- 1,535 Sq Ft Home
- 1-Story Property
- Vinyl Clad Windows
- Aluminum Window Frames
Bedrooms and Bathrooms
- 4 Bedrooms
- Bathroom on Main Level
Outdoor Features
- Deck
- Porch
Utilities
- Forced Air Heating and Cooling System
Community Details
- No Home Owners Association
- Park Layne Sec 02 Subdivision
Listing and Financial Details
- Assessor Parcel Number I39401314-0018
Map
Home Values in the Area
Average Home Value in this Area
Tax History
| Year | Tax Paid | Tax Assessment Tax Assessment Total Assessment is a certain percentage of the fair market value that is determined by local assessors to be the total taxable value of land and additions on the property. | Land | Improvement |
|---|---|---|---|---|
| 2024 | $2,644 | $53,540 | $9,640 | $43,900 |
| 2023 | $2,644 | $53,540 | $9,640 | $43,900 |
| 2022 | $1,836 | $34,990 | $6,300 | $28,690 |
| 2021 | $1,844 | $34,990 | $6,300 | $28,690 |
| 2020 | $1,850 | $34,990 | $6,300 | $28,690 |
| 2019 | $1,951 | $33,980 | $6,300 | $27,680 |
| 2018 | $1,813 | $33,980 | $6,300 | $27,680 |
| 2017 | $1,778 | $33,980 | $6,300 | $27,680 |
| 2016 | $1,731 | $32,300 | $6,300 | $26,000 |
| 2015 | $1,886 | $32,300 | $6,300 | $26,000 |
| 2014 | $1,886 | $32,300 | $6,300 | $26,000 |
| 2012 | -- | $34,200 | $7,000 | $27,200 |
Property History
| Date | Event | Price | Change | Sq Ft Price |
|---|---|---|---|---|
| 07/25/2025 07/25/25 | Price Changed | $189,900 | -5.0% | $124 / Sq Ft |
| 05/22/2025 05/22/25 | For Sale | $199,900 | -- | $130 / Sq Ft |
Purchase History
| Date | Type | Sale Price | Title Company |
|---|---|---|---|
| Interfamily Deed Transfer | -- | None Available | |
| Quit Claim Deed | -- | -- |
Similar Homes in Dayton, OH
Source: Dayton REALTORS®
MLS Number: 934646
APN: I39401314-0018
- 1189 Spinning Rd
- 1301 Mayapple Ave
- 5766 Kevin Dr
- 1195 Ringwalt Dr
- 1207 Gridley Dr
- 5642 Hunters Ridge Rd
- 4328 Richland Ave
- 1307 Cobblestone St
- 1254 Reedsdale Rd
- 4311 Richland Ave
- 836 Gleneagle Dr
- 860 Spinning Rd
- 1601 Rausch Ave
- 1214 Sanford Dr
- 819 Gleneagle Dr
- 1919 Willowgreen Dr
- 836 Cascade Dr
- 1455 Cobblestone St
- 5333 Duquesne Ave
- 1875 Wilene Dr
- 4444 Franklin Ridge Dr
- 4996 Woodman Park Dr
- 614 Bueno Ct
- 4459 E Helenwood Dr
- 4204 Country Glen Cir
- 1652 Humphrey Ave
- 4337 Woodcliffe Ave
- 1820 Darst Ave
- 4249 Pleasant View Ave
- 4644 Burkhardt Ave
- 5924 Hickam Dr
- 2838 Linden Ave Unit 103
- 4403-4427 Burkhardt Ave
- 704 Kolping Ave Unit 704
- 1635 Watervliet Ave
- 1315 Chardon Ct Unit D
- 2466 Wyoming St
- 1409 Highview Ave
- 3884 N Chalet Cir
- 4026 Promenade Blvd
